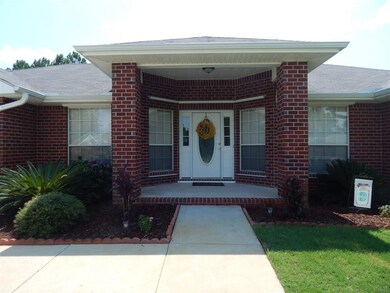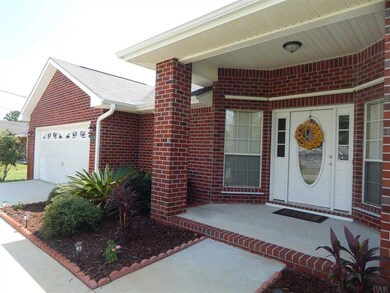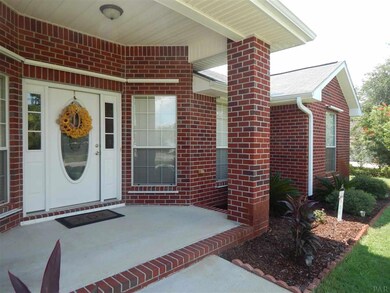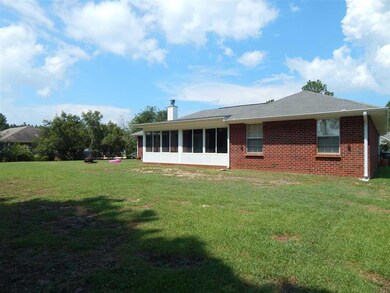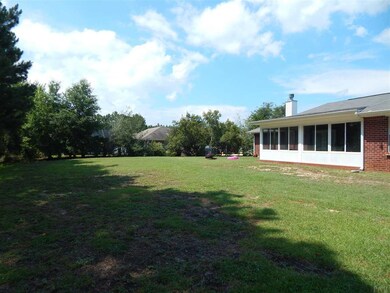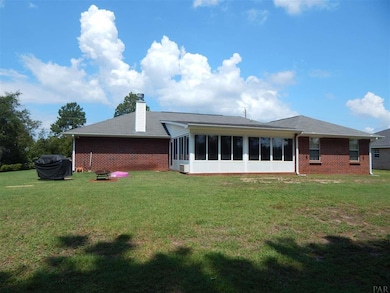
1032 Adrian Way Milton, FL 32583
Highlights
- Contemporary Architecture
- Formal Dining Room
- Double Pane Windows
- Breakfast Area or Nook
- Interior Lot
- Tile Flooring
About This Home
As of April 2023Private community just minutes from Milton and Gulf Breeze!! This three bedroom two bathroom home boasts a wonderful open floor plan with many upgraded features. As you enter the home from the covered front porch you will instantly notice the high vaulted ceilings with plant ledges giving the home an airy feel. The neutral colors in the living room are really brought together by the focal point of the beautiful fire place. The kitchen has an open concept feeling perfect for entertaining. The master bedroom has enough room for almost any furniture and the master bathroom has two big walk in closets, soaking tub and separate shower. The additional bedrooms in this split plan are also roomy with large closets and fresh colors. The Florida room is so large it could double as a recreation room. This home is sure to make any growing family happy. Book your personal tour today!
Home Details
Home Type
- Single Family
Est. Annual Taxes
- $2,763
Year Built
- Built in 2005
Lot Details
- 0.35 Acre Lot
- Interior Lot
HOA Fees
- $23 Monthly HOA Fees
Parking
- 2 Car Garage
- Garage Door Opener
Home Design
- Contemporary Architecture
- Brick Exterior Construction
- Slab Foundation
- Composition Roof
- Block Exterior
Interior Spaces
- 2,550 Sq Ft Home
- 1-Story Property
- Ceiling Fan
- Double Pane Windows
- Insulated Doors
- Formal Dining Room
Kitchen
- Breakfast Area or Nook
- Breakfast Bar
Flooring
- Carpet
- Tile
Bedrooms and Bathrooms
- 3 Bedrooms
- 2 Full Bathrooms
Schools
- Bagdad Elementary School
- Avalon Middle School
- Milton High School
Utilities
- Central Heating and Cooling System
- Electric Water Heater
Community Details
- Adrian Woods Subdivision
Listing and Financial Details
- Assessor Parcel Number 231S28000300B000040
Ownership History
Purchase Details
Home Financials for this Owner
Home Financials are based on the most recent Mortgage that was taken out on this home.Purchase Details
Home Financials for this Owner
Home Financials are based on the most recent Mortgage that was taken out on this home.Purchase Details
Home Financials for this Owner
Home Financials are based on the most recent Mortgage that was taken out on this home.Purchase Details
Home Financials for this Owner
Home Financials are based on the most recent Mortgage that was taken out on this home.Purchase Details
Home Financials for this Owner
Home Financials are based on the most recent Mortgage that was taken out on this home.Purchase Details
Home Financials for this Owner
Home Financials are based on the most recent Mortgage that was taken out on this home.Purchase Details
Purchase Details
Home Financials for this Owner
Home Financials are based on the most recent Mortgage that was taken out on this home.Purchase Details
Purchase Details
Home Financials for this Owner
Home Financials are based on the most recent Mortgage that was taken out on this home.Similar Homes in Milton, FL
Home Values in the Area
Average Home Value in this Area
Purchase History
| Date | Type | Sale Price | Title Company |
|---|---|---|---|
| Warranty Deed | $345,000 | Harper Title | |
| Warranty Deed | $310,000 | Championship Title | |
| Warranty Deed | $234,000 | Attorney | |
| Warranty Deed | $168,000 | Citizens Title Group Inc | |
| Warranty Deed | $160,000 | First American Title Ins Co | |
| Special Warranty Deed | $145,000 | North American Title Company | |
| Special Warranty Deed | $145,000 | North American Title Company | |
| Trustee Deed | $113,000 | None Available | |
| Warranty Deed | $255,000 | Landcastle Title Llc | |
| Warranty Deed | $197,100 | Landcastle Title Llc | |
| Warranty Deed | $210,100 | -- |
Mortgage History
| Date | Status | Loan Amount | Loan Type |
|---|---|---|---|
| Previous Owner | $304,385 | FHA | |
| Previous Owner | $181,115 | FHA | |
| Previous Owner | $144,600 | New Conventional | |
| Previous Owner | $134,400 | New Conventional | |
| Previous Owner | $155,942 | FHA | |
| Previous Owner | $148,117 | VA | |
| Previous Owner | $204,000 | Purchase Money Mortgage | |
| Previous Owner | $38,250 | Stand Alone Second | |
| Previous Owner | $107,000 | Purchase Money Mortgage |
Property History
| Date | Event | Price | Change | Sq Ft Price |
|---|---|---|---|---|
| 04/27/2023 04/27/23 | Sold | $345,000 | 0.0% | $161 / Sq Ft |
| 01/13/2023 01/13/23 | For Sale | $345,000 | +11.3% | $161 / Sq Ft |
| 06/22/2022 06/22/22 | Off Market | $310,000 | -- | -- |
| 11/16/2021 11/16/21 | Sold | $310,000 | 0.0% | $144 / Sq Ft |
| 10/12/2021 10/12/21 | Pending | -- | -- | -- |
| 10/04/2021 10/04/21 | For Sale | $310,000 | +32.5% | $144 / Sq Ft |
| 06/01/2017 06/01/17 | Sold | $234,000 | -4.3% | $95 / Sq Ft |
| 04/10/2017 04/10/17 | Pending | -- | -- | -- |
| 03/16/2017 03/16/17 | For Sale | $244,500 | +45.5% | $99 / Sq Ft |
| 10/24/2016 10/24/16 | Sold | $168,000 | -3.9% | $66 / Sq Ft |
| 08/30/2016 08/30/16 | Pending | -- | -- | -- |
| 06/28/2016 06/28/16 | For Sale | $174,900 | +9.3% | $69 / Sq Ft |
| 01/27/2012 01/27/12 | Sold | $159,999 | 0.0% | $74 / Sq Ft |
| 12/29/2011 12/29/11 | Pending | -- | -- | -- |
| 10/18/2011 10/18/11 | For Sale | $159,999 | -- | $74 / Sq Ft |
Tax History Compared to Growth
Tax History
| Year | Tax Paid | Tax Assessment Tax Assessment Total Assessment is a certain percentage of the fair market value that is determined by local assessors to be the total taxable value of land and additions on the property. | Land | Improvement |
|---|---|---|---|---|
| 2024 | $2,763 | $287,605 | $38,000 | $249,605 |
| 2023 | $2,763 | $243,631 | $0 | $0 |
| 2022 | $2,668 | $234,850 | $22,000 | $212,850 |
| 2021 | $2,603 | $185,557 | $14,500 | $171,057 |
| 2020 | $2,440 | $172,142 | $0 | $0 |
| 2019 | $2,271 | $159,718 | $0 | $0 |
| 2018 | $2,205 | $152,825 | $0 | $0 |
| 2017 | $2,099 | $142,637 | $0 | $0 |
| 2016 | $1,418 | $133,321 | $0 | $0 |
| 2015 | $1,444 | $132,394 | $0 | $0 |
| 2014 | $1,500 | $134,361 | $0 | $0 |
Agents Affiliated with this Home
-

Seller's Agent in 2023
Erik Hansen
KELLER WILLIAMS REALTY GULF COAST
(850) 377-2201
996 Total Sales
-
J
Buyer's Agent in 2023
JASON BLACKMARR
Redfish Homes Realty LLC
-
I
Seller's Agent in 2021
India Lucious
EXP Realty LLC
(850) 419-5528
36 Total Sales
-

Seller's Agent in 2017
Deborah Eells
Coastal Paradise Real Estate, LLC
(850) 384-8904
66 Total Sales
-

Buyer's Agent in 2017
Charles Geiser
Plum Tree Realty LLC
(850) 221-6442
192 Total Sales
-

Seller's Agent in 2016
Joanne-Claire Vickers
The Realty Vault
(850) 324-8500
59 Total Sales
Map
Source: Pensacola Association of REALTORS®
MLS Number: 502198
APN: 23-1S-28-0003-00B00-0040
- 1192 Adrian Way
- 1022 Steel Ct
- 1014 Steel Ct
- 1013 Steel Ct
- 1096 Adrian Way
- 5752 Farrel Way
- 1052 Ashley Rd
- 939 Avalon Blvd
- 968 Clearview St
- 902 Clearview St
- 1076 Pearson Rd
- 1164 Pearson Rd
- 957 Dolphin Rd
- 700 Haddock Rd
- 889 Dolphin Rd
- 864 Dolphin Rd
- 879 Dolphin Rd
- 1301 Pearson Rd
- 1357 Pearson Rd
- 12 Harbour Oaks Dr

