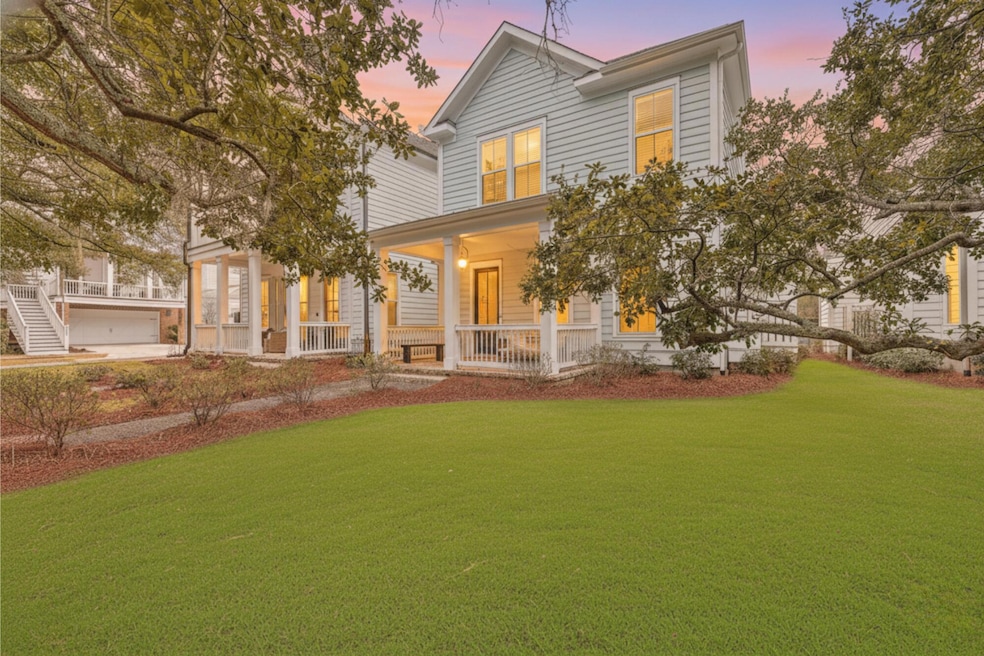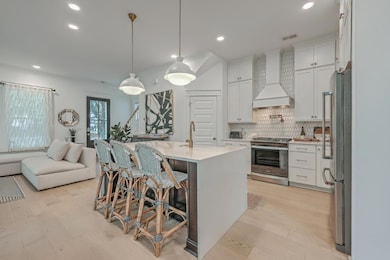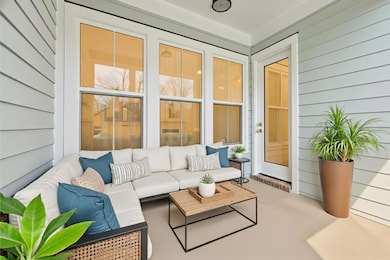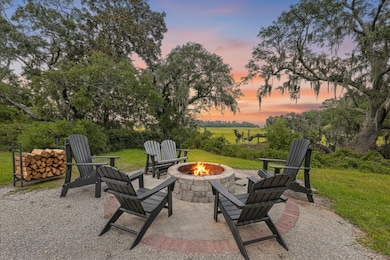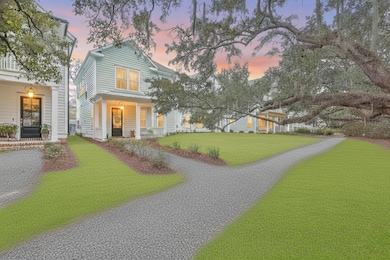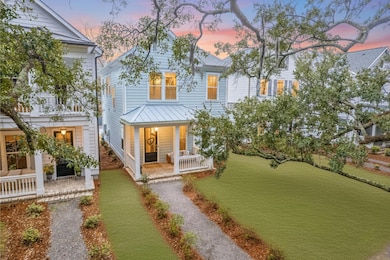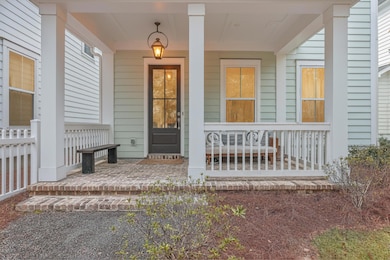1032 Avenue of Oaks Charleston, SC 29407
Maryville-Ashleyville NeighborhoodEstimated payment $4,536/month
Highlights
- Home Energy Rating Service (HERS) Rated Property
- Charleston Architecture
- Loft
- St. Andrews School Of Math And Science Rated A
- Wood Flooring
- 3-minute walk to Deming Playground
About This Home
Tucked within Avenue of Oaks--a thoughtfully curated boutique community celebrated for its preserved hundred-year-old live oaks, mature azaleas, and peaceful walkways--this beautifully appointed Charleston Single offers refined coastal living just five minutes from downtown Charleston and moments from beaches, parks, and West Ashley's best dining and shopping.Step inside to 10-foot ceilings, expansive windows, and hardwood floors throughout, creating a bright, airy, and sophisticated backdrop for modern living. The designer kitchen anchors the main level with custom double-stacked cabinetry reaching the ceiling, a sculpted range hood, full-height tile backsplash, quartz waterfall island, stainless-steel appliances, a gas range, and a walk-in pantry.A sunlit dining area opens directly to the screened porch, while a dedicated laundry room off the back entry adds comfort and everyday convenience. Thoughtfully integrated storage enhances functionality throughout the home, including a private exterior-access storage closet off the screened porchperfect for bikes, outdoor gear, and seasonal items. Custom shelving in the closets, walk-in pantry, laundry room, and exterior storage closet provides exceptional organization, and additional attic landing space offers even more convenient storage for seasonal belongings. The front porch, framed by sweeping views of the neighborhood's iconic live oaks, offers a peaceful retreat.
Upstairs, 9-foot ceilings enhance the serenity of the primary suite, featuring a spa-caliber bath with dual vanities and a frameless glass shower with a built-in bench, rain head, and handheld system, along with a generous walk-in closet. Two additional bedrooms share a beautifully finished full bathroom, while a versatile loft provides an additional living spaceideal for a media area, home office, or play space. The home sits on high, dry ground (FEMA Zone X) for added peace of mind.
Avenue of Oaks offers preserved green space, walking trails, a dog park, and a marshfront fire pit with sweeping Ashley River views. Launch a kayak nearby to explore quiet tidal creeks, or bike directly from the neighborhood along the West Ashley Bikeway to Higgins Pier, Demmings Playground, Carr-Richardson Park, and the West Ashley Greenway, with convenient access to Whole Foods, Earth Fare, Publix, and local shops. The area continues to evolve with Old Towne Creek Park, the Ashley Landing mixed-use redevelopment, and the Charleston city operations campus relocation. The planned Ashley River Crossing, a dedicated pedestrian and biking bridge expected to be completed in 2027, will allow residents to walk or bike safely and directly from West Ashley into downtown Charlestonblending recreation, nature, and modern convenience in one of West Ashley's most connected neighborhoods.
Experience life under the oaksschedule your private tour today.
Opportunities like this are rareschedule your private tour today. Use preferred lender to buy this home and receive an incentive towards your closing costs
Open House Schedule
-
Sunday, November 23, 202512:00 to 2:00 pm11/23/2025 12:00:00 PM +00:0011/23/2025 2:00:00 PM +00:00Add to Calendar
Home Details
Home Type
- Single Family
Est. Annual Taxes
- $3,651
Year Built
- Built in 2022
HOA Fees
- $167 Monthly HOA Fees
Parking
- Off-Street Parking
Home Design
- Charleston Architecture
- Slab Foundation
- Architectural Shingle Roof
- Metal Roof
- Cement Siding
Interior Spaces
- 1,575 Sq Ft Home
- 2-Story Property
- High Ceiling
- Ceiling Fan
- Gas Log Fireplace
- ENERGY STAR Qualified Windows
- Window Treatments
- Great Room with Fireplace
- Loft
- Bonus Room
- Wood Flooring
Kitchen
- Walk-In Pantry
- Built-In Electric Oven
- Gas Range
- Range Hood
- Microwave
- Dishwasher
- ENERGY STAR Qualified Appliances
- Kitchen Island
Bedrooms and Bathrooms
- 3 Bedrooms
- Walk-In Closet
Laundry
- Laundry Room
- Washer Hookup
Outdoor Features
- Screened Patio
- Shed
- Rain Gutters
- Front Porch
Schools
- Orange Grove Elementary School
- West Ashley Middle School
- West Ashley High School
Utilities
- Forced Air Heating and Cooling System
- Heating System Uses Natural Gas
- Tankless Water Heater
Additional Features
- Home Energy Rating Service (HERS) Rated Property
- 3,049 Sq Ft Lot
Listing and Financial Details
- Home warranty included in the sale of the property
Community Details
Overview
- Avenue Of Oaks Subdivision
Recreation
- Dog Park
- Trails
Map
Home Values in the Area
Average Home Value in this Area
Tax History
| Year | Tax Paid | Tax Assessment Tax Assessment Total Assessment is a certain percentage of the fair market value that is determined by local assessors to be the total taxable value of land and additions on the property. | Land | Improvement |
|---|---|---|---|---|
| 2024 | $3,651 | $22,760 | $0 | $0 |
| 2023 | $2,959 | $22,760 | $0 | $0 |
| 2022 | $797 | $6,800 | $0 | $0 |
| 2021 | $2,034 | $7,800 | $0 | $0 |
| 2020 | $0 | $0 | $0 | $0 |
Property History
| Date | Event | Price | List to Sale | Price per Sq Ft | Prior Sale |
|---|---|---|---|---|---|
| 11/20/2025 11/20/25 | For Sale | $769,900 | +35.4% | $489 / Sq Ft | |
| 04/05/2022 04/05/22 | Sold | $568,568 | +0.5% | $361 / Sq Ft | View Prior Sale |
| 04/04/2022 04/04/22 | Pending | -- | -- | -- | |
| 07/11/2021 07/11/21 | For Sale | $565,990 | -- | $359 / Sq Ft |
Purchase History
| Date | Type | Sale Price | Title Company |
|---|---|---|---|
| Deed | $568,568 | None Listed On Document | |
| Deed | -- | None Listed On Document | |
| Deed | $700,000 | Harvey & Vallini Llc |
Mortgage History
| Date | Status | Loan Amount | Loan Type |
|---|---|---|---|
| Previous Owner | $511,965 | New Conventional | |
| Previous Owner | $20,000,000 | Construction |
Source: CHS Regional MLS
MLS Number: 25030948
APN: 418-06-00-156
- 1093 Avenue of Oaks
- 1054 Avenue of Oaks
- 1130 San Juan Ave
- 1124 5th Ave
- 1124 Davidson Ave
- 950 Battery Ave
- 25 Fort Royal Ave
- 37 Fort Royal Ave
- 1216 Old Towne Rd
- 916 Hillsboro Dr
- 1128 5th Ave
- 5 Jerry Dr
- 1157 Symmes Dr
- 1103 Byron Rd
- 0 High St
- 0 Main St Unit 25030693
- 0 Main St Unit 25030694
- 1033 Main St
- 840 Burger St
- 13 Ashland Dr
- 1102 Hillside Dr
- 924 Hillsboro Dr
- 1212 Forbes Ave Unit A
- 1214 Forbes Ave Unit B
- 62 Anita Dr
- 1840 Carriage Ln
- 9 Penn Ave
- 45 Sycamore Ave
- 45 Sycamore Ave Unit 234
- 1423 Ashley River Rd Unit 2c
- 201 Hickory St
- 1515 Ashley River Rd
- 1219 Ashley Hall Rd Unit B
- 1219 Ashley Hall Rd Unit A
- 753 Ashdale Dr Unit 3A
- 874 Colony Dr Unit B16
- 1511 Mulberry St
- 1615 Culpepper Cir
- 1531 Woodcrest Ave
- 679 Savannah Hwy
