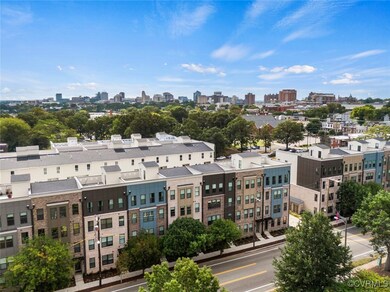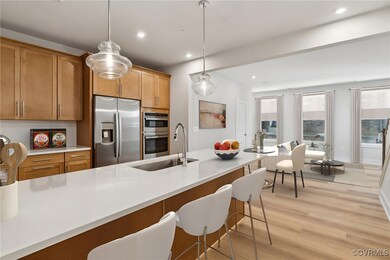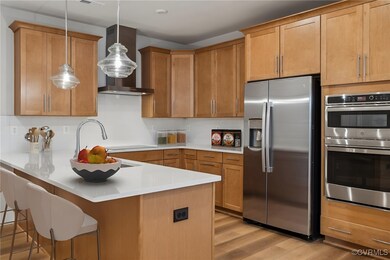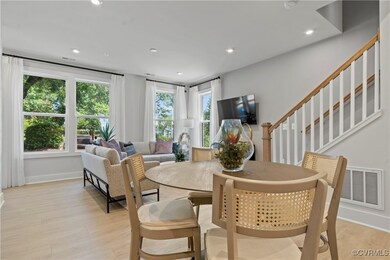
1032 Bowe St Unit A Richmond, VA 23220
Midtown Richmond NeighborhoodHighlights
- Under Construction
- Contemporary Architecture
- High Ceiling
- Open High School Rated A+
- Loft
- Solid Surface Countertops
About This Home
As of May 2025Discover the perfect blend of elegance and convenience in this brand-new, move-in-ready end-unit condo at Carver Square, complete with an attached garage. This stunning home boasts two generously sized bedrooms and a versatile loft area by the balcony, offering flexibility to suit your lifestyle. Picture yourself hosting unforgettable gatherings in the gourmet kitchen, a true culinary masterpiece featuring sleek quartz countertops, GE stainless steel appliances, and exquisite 42" maple cabinets. Sunlight pours through the side windows, infusing every nook with a warm, inviting glow. This is more than just a home—it's your sanctuary in the heart of vibrant Carver Square. Here, you're perfectly positioned to enjoy the best of Richmond City, just minutes from VCU and VUU, the city's cultural gems, and an array of exceptional dining destinations. Whole Foods, Kroger, and quick access to major interstates elevate your daily convenience, while the nearby historic Fan District enchants you with its timeless charm and lively community events. Can you see yourself here? This condo isn’t just a space; it’s a lifestyle. Your ideal Richmond City haven awaits—schedule your private tour today!
Last Agent to Sell the Property
SM Brokerage LLC License #0225254225 Listed on: 10/18/2024
Last Buyer's Agent
NON MLS USER MLS
NON MLS OFFICE
Property Details
Home Type
- Condominium
Year Built
- Built in 2024 | Under Construction
HOA Fees
- $177 Monthly HOA Fees
Parking
- 1 Car Direct Access Garage
- Rear-Facing Garage
- Garage Door Opener
- Driveway
- Off-Street Parking
Home Design
- Contemporary Architecture
- Brick Exterior Construction
- Shingle Roof
- HardiePlank Type
Interior Spaces
- 1,573 Sq Ft Home
- 2-Story Property
- High Ceiling
- Recessed Lighting
- Dining Area
- Loft
- Washer and Dryer Hookup
Kitchen
- Eat-In Kitchen
- Built-In Double Oven
- Induction Cooktop
- Microwave
- Dishwasher
- Solid Surface Countertops
- Disposal
Flooring
- Partially Carpeted
- Vinyl
Bedrooms and Bathrooms
- 2 Bedrooms
- En-Suite Primary Bedroom
- Double Vanity
Home Security
Schools
- Carver Elementary School
- Albert Hill Middle School
- Thomas Jefferson High School
Utilities
- Central Air
- Heating Available
- Vented Exhaust Fan
Listing and Financial Details
- Tax Lot 401
Community Details
Overview
- Carver Square Subdivision
Recreation
- Park
Additional Features
- Common Area
- Fire and Smoke Detector
Similar Homes in the area
Home Values in the Area
Average Home Value in this Area
Property History
| Date | Event | Price | Change | Sq Ft Price |
|---|---|---|---|---|
| 05/23/2025 05/23/25 | Sold | $394,990 | 0.0% | $251 / Sq Ft |
| 04/09/2025 04/09/25 | Pending | -- | -- | -- |
| 01/28/2025 01/28/25 | Price Changed | $394,990 | -1.1% | $251 / Sq Ft |
| 01/08/2025 01/08/25 | Price Changed | $399,335 | +1.1% | $254 / Sq Ft |
| 12/20/2024 12/20/24 | Price Changed | $394,990 | -3.5% | $251 / Sq Ft |
| 12/10/2024 12/10/24 | Price Changed | $409,335 | -1.2% | $260 / Sq Ft |
| 11/12/2024 11/12/24 | Price Changed | $414,335 | -1.2% | $263 / Sq Ft |
| 10/18/2024 10/18/24 | For Sale | $419,335 | -- | $267 / Sq Ft |
Tax History Compared to Growth
Agents Affiliated with this Home
-

Seller's Agent in 2025
Stanley Martin
SM Brokerage LLC
(571) 999-7039
9 in this area
1,950 Total Sales
-
K
Seller Co-Listing Agent in 2025
Katie Willis
SM Brokerage LLC
(804) 206-8763
2 in this area
196 Total Sales
-
N
Buyer's Agent in 2025
NON MLS USER MLS
NON MLS OFFICE
Map
Source: Central Virginia Regional MLS
MLS Number: 2427480
- 1701 W Leigh St
- 1410 W Clay St
- 1014 N Harrison St
- 1414 W Marshall St Unit U509
- 1333 W Broad St Unit U201
- 1126 W Marshall St
- 1122 W Marshall St
- 1120 W Marshall St
- 1114.5 W Marshall St
- 1130 W Grace St
- 1836 Thomas St
- 2039 W Moore St
- 603 N Allen Ave Unit U1B
- 16107 Cedarwood Tree Ct
- 413 Stuart Cir Unit A
- 413 Stuart Cir Unit PL-A
- 1524 West Ave Unit 33
- 1005 W Franklin St Unit 2
- 1630 Park Ave
- 1104 West Ave





