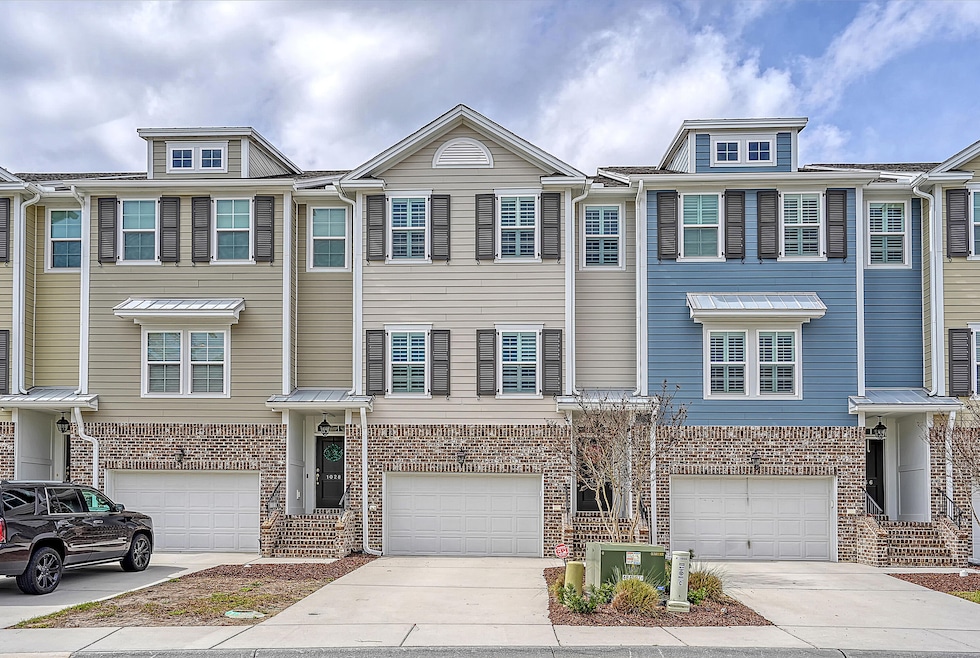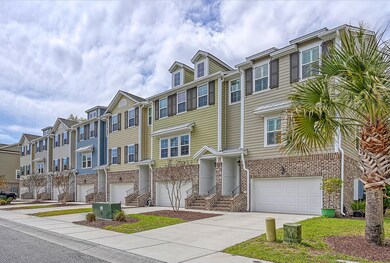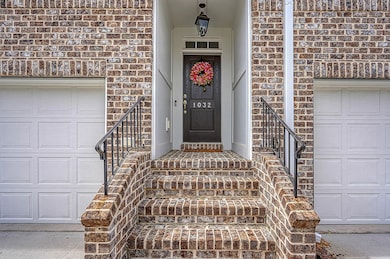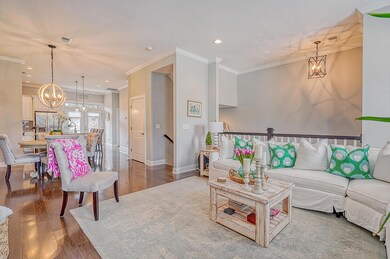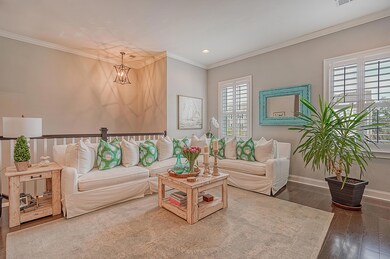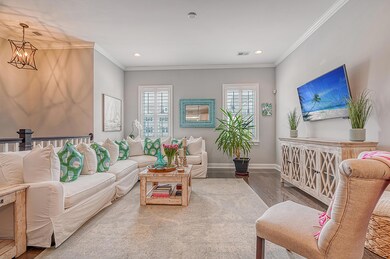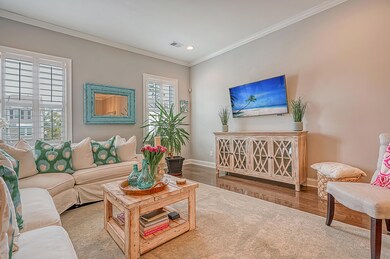
1032 Bowman Woods Dr Mount Pleasant, SC 29464
Rifle Range NeighborhoodHighlights
- Two Primary Bedrooms
- Home Energy Rating Service (HERS) Rated Property
- High Ceiling
- Mamie Whitesides Elementary School Rated A
- Wood Flooring
- Covered patio or porch
About This Home
As of May 2022Welcome to luxury townhome living in the heart of Mt. Pleasant. Pride of ownership is evident the minute you step foot into this open and light filled floor plan. The current owner spared no expense and it shows - upgrades include hardwood flooring, designer lighting, chefs kitchen with 5 burner gas range and center island, neutral colors, plantation shutters and custom moldings. The versatile floor plan offers a spacious family room open to the dining area and kitchen. Just off the kitchen is a cozy porch, perfect for your morning coffee. Upstairs offers a generously sized master suite complete with soaking tub, walk in shower, dual sinks and a dreamy walk in closet along with 2 other nicely sized bedrooms and a full bath. The bottom floor offers another master suite optionwith a full bath and walk out covered patio. This would also make a wonderful second family room/media room or office area. Other extra's include an elevator shaft, oversized kitchen pantry, plenty of extra storage, tankless water heater, is energy efficient, radiant barrier roof sheathing, MI low E Impact Resistant windows, CPI security system and an attached garage.
This location can't be beat - you can ride your bike to restaurants and shopping, drive to Sullivans Island in less than 10 minutes and be downtown in 15 mins.
Last Agent to Sell the Property
Century 21 Properties Plus License #17260 Listed on: 03/22/2022

Home Details
Home Type
- Single Family
Est. Annual Taxes
- $1,840
Year Built
- Built in 2017
HOA Fees
- $220 Monthly HOA Fees
Parking
- 2.5 Car Garage
- Garage Door Opener
Home Design
- Slab Foundation
- Architectural Shingle Roof
- Cement Siding
Interior Spaces
- 2,297 Sq Ft Home
- 3-Story Property
- Smooth Ceilings
- High Ceiling
- Ceiling Fan
- Entrance Foyer
- Family Room
- Formal Dining Room
- Home Security System
Kitchen
- Dishwasher
- Kitchen Island
Flooring
- Wood
- Ceramic Tile
Bedrooms and Bathrooms
- 4 Bedrooms
- Double Master Bedroom
- Split Bedroom Floorplan
- Walk-In Closet
- In-Law or Guest Suite
Laundry
- Laundry Room
- Dryer
- Washer
Schools
- Mamie Whitesides Elementary School
- Moultrie Middle School
- Lucy Beckham High School
Utilities
- Cooling Available
- No Heating
- Tankless Water Heater
Additional Features
- Home Energy Rating Service (HERS) Rated Property
- Covered patio or porch
- 2,178 Sq Ft Lot
Community Details
- Front Yard Maintenance
- Bowman Park Subdivision
Ownership History
Purchase Details
Home Financials for this Owner
Home Financials are based on the most recent Mortgage that was taken out on this home.Purchase Details
Home Financials for this Owner
Home Financials are based on the most recent Mortgage that was taken out on this home.Similar Homes in Mount Pleasant, SC
Home Values in the Area
Average Home Value in this Area
Purchase History
| Date | Type | Sale Price | Title Company |
|---|---|---|---|
| Deed | $665,000 | None Listed On Document | |
| Deed | $415,720 | None Available |
Mortgage History
| Date | Status | Loan Amount | Loan Type |
|---|---|---|---|
| Open | $532,000 | New Conventional | |
| Previous Owner | $352,900 | New Conventional | |
| Previous Owner | $355,000 | New Conventional | |
| Previous Owner | $374,148 | New Conventional |
Property History
| Date | Event | Price | Change | Sq Ft Price |
|---|---|---|---|---|
| 05/18/2022 05/18/22 | Sold | $665,000 | -4.3% | $290 / Sq Ft |
| 03/30/2022 03/30/22 | Pending | -- | -- | -- |
| 03/22/2022 03/22/22 | For Sale | $695,000 | +67.2% | $303 / Sq Ft |
| 03/21/2017 03/21/17 | Sold | $415,720 | -0.5% | $187 / Sq Ft |
| 09/17/2016 09/17/16 | Pending | -- | -- | -- |
| 09/17/2016 09/17/16 | For Sale | $417,695 | -- | $188 / Sq Ft |
Tax History Compared to Growth
Tax History
| Year | Tax Paid | Tax Assessment Tax Assessment Total Assessment is a certain percentage of the fair market value that is determined by local assessors to be the total taxable value of land and additions on the property. | Land | Improvement |
|---|---|---|---|---|
| 2023 | $10,031 | $39,900 | $0 | $0 |
| 2022 | $1,675 | $17,940 | $0 | $0 |
| 2021 | $1,840 | $17,940 | $0 | $0 |
| 2020 | $1,902 | $17,940 | $0 | $0 |
| 2019 | $1,761 | $16,640 | $0 | $0 |
| 2017 | $218 | $1,670 | $0 | $0 |
Agents Affiliated with this Home
-
Kimberly Lease

Seller's Agent in 2022
Kimberly Lease
Century 21 Properties Plus
(843) 345-1161
2 in this area
163 Total Sales
-
Jack Nockowitz
J
Buyer's Agent in 2022
Jack Nockowitz
The Boulevard Company
(843) 513-8300
1 in this area
13 Total Sales
-
Leigh Mason
L
Seller's Agent in 2017
Leigh Mason
SM SOUTH CAROLINA BROKERAGE LLC
(336) 408-6875
141 Total Sales
Map
Source: CHS Regional MLS
MLS Number: 22007060
APN: 560-02-00-071
- 1048 Bowman Woods Dr
- 1128 Melvin Bennett Rd
- 1474 Blue Cascade Dr
- 1309 Llewellyn Rd
- 1443 Cambridge Lakes Dr Unit B208
- 1700 Paradise Lake Dr
- 1261 Gannett Rd
- 1583 Paradise Lake Dr
- 1588 Paradise Lake Dr
- 1412 Oaklanding Rd
- 1224 Decoy Ct
- 1406 Oaklanding Rd
- 1433 Oaklanding Rd
- 1615 Paradise Lake Dr
- 1415 Inland Creek Way
- 0 Chuck Dawley Blvd Unit 25018679
- 1111 Kilarney Rd
- 1107 S Shadow Dr
- 901 Sea Gull Dr Unit A&B
- 1288 Old Colony Rd
