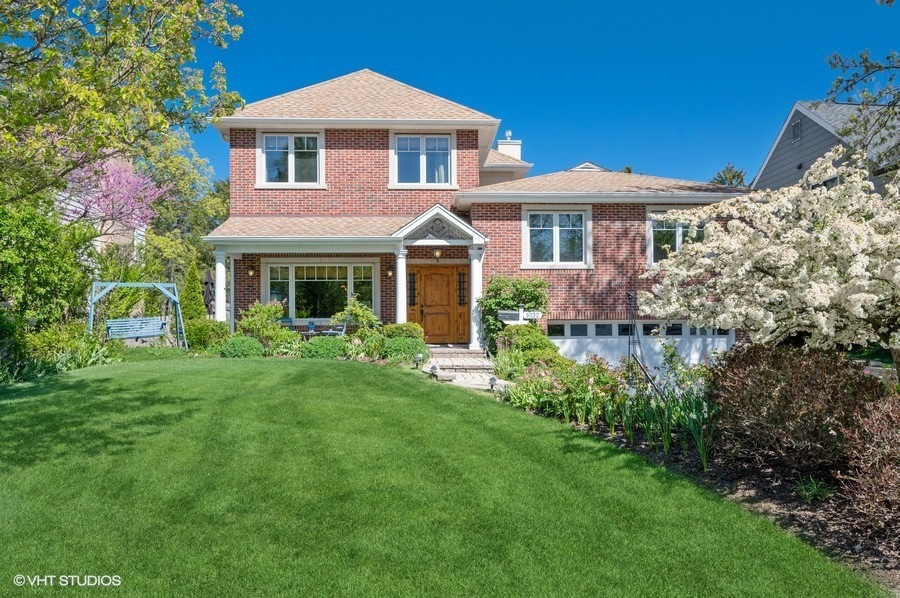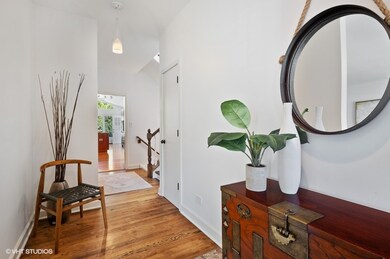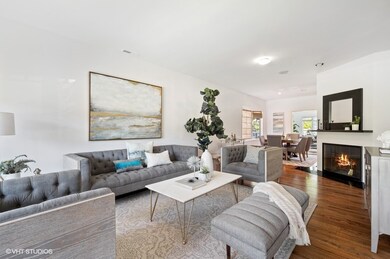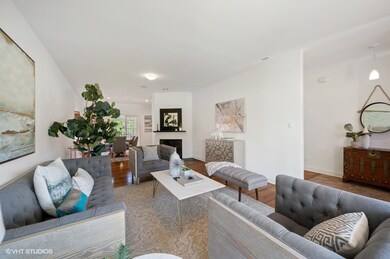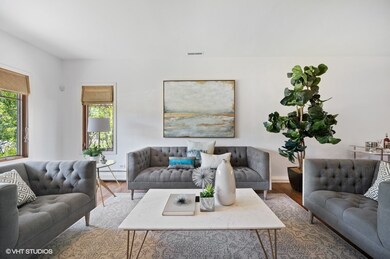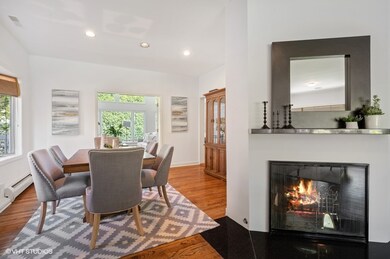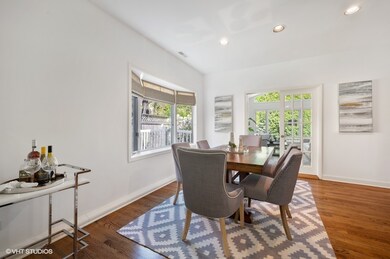
1032 Cherokee Rd Wilmette, IL 60091
Estimated Value: $1,321,000 - $1,499,000
Highlights
- Open Floorplan
- Property is near a park
- Wood Flooring
- Harper Elementary School Rated A
- Recreation Room
- Whirlpool Bathtub
About This Home
As of June 2021This is a home on an extra wide lot with so many features and details for a family to enjoy. Convenient walk to Harper (and also the middle school and junior high) The sunny, open floo-rplan includes a 2007 addition of a master suite and a 2014 remodel of a true cook's kitchen. The details in the kitchen go way beyond top-brand appliances and include a Miele coffee maker and a 2nd kitchen sink with a pot-filler. The tall ceilings in the family room go with the large windows to make this one of the many places in the home you really want to hang out and also get a full-view a large blooming back-yard. The living room is equally bright and airy and includes a fireplace and a separate dining area. The first floor also features a mud-room and half-bath both remodeled in 2017 to ensure plenty of storage. You walk up to the next level and have three large and bright bedrooms and two baths. Another level up and you have a spacious master suite with tall ceilings, a walk-in closet and a fully fitted bath with top notch fittings and a jacuzzi. 3 skylights at this level including one in the bedroom which has night shades create a sense of space and openness. There's an extra bedroom at the top level which can double up as a nursery or a study. The bright laundry room is conveniently located at this level as well. So all told, we've got 5 bedrooms spaced out nicely and comfortably for privacy. The lower level (can be used as a study or a rec room or an office or play-space) and the attic (really easy, accessible storage space). All this packaged with new mechanicals including a new radiant heating system throughout the home and a 2-car attached heated garage. Ready for a family to come in and enjoy, live in and thrive. NO SIGN
Last Agent to Sell the Property
@properties Christie's International Real Estate License #475124227 Listed on: 05/16/2021

Home Details
Home Type
- Single Family
Est. Annual Taxes
- $14,917
Year Built
- Built in 1950
Lot Details
- 8,220 Sq Ft Lot
- Lot Dimensions are 60x138
- Fenced Yard
- Paved or Partially Paved Lot
Parking
- 2 Car Attached Garage
- Heated Garage
- Garage Transmitter
- Garage Door Opener
- Brick Driveway
- Parking Included in Price
Home Design
- 2-Story Property
- Concrete Perimeter Foundation
Interior Spaces
- Open Floorplan
- Skylights
- Mud Room
- Entrance Foyer
- Living Room with Fireplace
- Formal Dining Room
- Recreation Room
- Wood Flooring
- Pull Down Stairs to Attic
Kitchen
- Breakfast Bar
- Range with Range Hood
- Microwave
- High End Refrigerator
- Dishwasher
- Disposal
Bedrooms and Bathrooms
- 5 Bedrooms
- 5 Potential Bedrooms
- Walk-In Closet
- Whirlpool Bathtub
- Separate Shower
Laundry
- Laundry on upper level
- Dryer
- Washer
- Sink Near Laundry
Finished Basement
- Partial Basement
- Finished Basement Bathroom
Schools
- Harper Elementary School
- Highcrest Middle School
- New Trier Twp High School Northfield/Wi
Utilities
- Central Air
- Radiant Heating System
- Lake Michigan Water
Additional Features
- Patio
- Property is near a park
Community Details
- Tennis Courts
Listing and Financial Details
- Homeowner Tax Exemptions
Ownership History
Purchase Details
Home Financials for this Owner
Home Financials are based on the most recent Mortgage that was taken out on this home.Purchase Details
Home Financials for this Owner
Home Financials are based on the most recent Mortgage that was taken out on this home.Purchase Details
Purchase Details
Home Financials for this Owner
Home Financials are based on the most recent Mortgage that was taken out on this home.Purchase Details
Purchase Details
Similar Homes in the area
Home Values in the Area
Average Home Value in this Area
Purchase History
| Date | Buyer | Sale Price | Title Company |
|---|---|---|---|
| Denda Alejandra | $130,000 | Proper Title | |
| Galluppi Luigi | $982,500 | Proper Title Llc | |
| Sumeet Kanwar Revocable Trust | -- | Attorney | |
| Kanwar Sumeet | $730,000 | Multiple | |
| Wolin Howard E | -- | -- | |
| Wolin Howard E | -- | -- |
Mortgage History
| Date | Status | Borrower | Loan Amount |
|---|---|---|---|
| Open | Denda Alejandra | $687,750 | |
| Previous Owner | Galluppi Luigi | $687,750 | |
| Previous Owner | Kanwar Sumeet | $456,000 | |
| Previous Owner | The Sumeet Kanwar Revocable Trust | $568,500 | |
| Previous Owner | Kanwar Sumeet | $656,000 | |
| Previous Owner | Kanwar Sumeet | $455,000 | |
| Previous Owner | Kanwar Sumeet | $468,000 | |
| Previous Owner | Kanwar Sumeet | $250,000 | |
| Previous Owner | Kanwar Sumeet | $179,000 | |
| Previous Owner | Kanwar Sumeet | $584,000 | |
| Previous Owner | Wolin Howard E | $524,000 | |
| Previous Owner | Wolin Howard E | $100,000 | |
| Previous Owner | Wolin Howard E | $427,000 | |
| Previous Owner | Wolin Howard E | $370,000 | |
| Closed | Kanwar Sumeet | $73,000 |
Property History
| Date | Event | Price | Change | Sq Ft Price |
|---|---|---|---|---|
| 06/30/2021 06/30/21 | Sold | $982,500 | -1.3% | $447 / Sq Ft |
| 05/22/2021 05/22/21 | For Sale | -- | -- | -- |
| 05/21/2021 05/21/21 | Pending | -- | -- | -- |
| 05/16/2021 05/16/21 | For Sale | $995,000 | -- | $453 / Sq Ft |
Tax History Compared to Growth
Tax History
| Year | Tax Paid | Tax Assessment Tax Assessment Total Assessment is a certain percentage of the fair market value that is determined by local assessors to be the total taxable value of land and additions on the property. | Land | Improvement |
|---|---|---|---|---|
| 2024 | $23,145 | $79,451 | $16,440 | $63,011 |
| 2023 | $21,907 | $102,000 | $16,440 | $85,560 |
| 2022 | $21,907 | $102,000 | $16,440 | $85,560 |
| 2021 | $15,583 | $63,313 | $14,385 | $48,928 |
| 2020 | $15,387 | $63,313 | $14,385 | $48,928 |
| 2019 | $14,917 | $68,819 | $14,385 | $54,434 |
| 2018 | $18,096 | $79,497 | $11,919 | $67,578 |
| 2017 | $19,336 | $86,964 | $11,919 | $75,045 |
| 2016 | $18,360 | $86,964 | $11,919 | $75,045 |
| 2015 | $16,342 | $68,453 | $9,864 | $58,589 |
| 2014 | $17,167 | $72,839 | $9,864 | $62,975 |
| 2013 | $16,380 | $72,839 | $9,864 | $62,975 |
Agents Affiliated with this Home
-
Annika Valdiserri

Seller's Agent in 2021
Annika Valdiserri
@ Properties
(312) 504-5020
37 in this area
164 Total Sales
-
Richard Richker

Buyer's Agent in 2021
Richard Richker
@properties Christie's International Real Estate
(773) 909-9962
1 in this area
105 Total Sales
Map
Source: Midwest Real Estate Data (MRED)
MLS Number: 11089952
APN: 05-29-419-006-0000
- 2318 Elmwood Ave
- 1025 Knoll Ln
- 2324 Greenwood Ave
- 2236 Birchwood Ave
- 2025 Greenwood Ave
- 2510 Marian Ln
- 2340 Pomona Ln
- 2133 Birchwood Ave
- 1111 Seneca Rd
- 1151 Seneca Rd
- 2620 Marian Ln
- 2010 Beechwood Ave
- 471 Highcrest Dr
- 622 Kenilworth Ave
- 800 Ridge Rd Unit 108
- 2037 Highland Ave
- 1025 Mohawk Rd
- 725 Locust Rd
- 542 Kenilworth Ave
- 1706 Elmwood Ave
- 1032 Cherokee Rd
- 1028 Cherokee Rd
- 1042 Cherokee Rd
- 1022 Cherokee Rd
- 1046 Cherokee Rd
- 1018 Cherokee Rd
- 1033 Cherokee Rd
- 1027 Cherokee Rd
- 1037 Cherokee Rd
- 1023 Cherokee Rd
- 1041 Cherokee Rd
- 1050 Cherokee Rd
- 1012 Cherokee Rd
- 1019 Cherokee Rd
- 2244 Iroquois Rd
- 1015 Cherokee Rd
- 1054 Cherokee Rd
- 1006 Cherokee Rd
- 1051 Cherokee Rd
- 1034 Pawnee Rd
