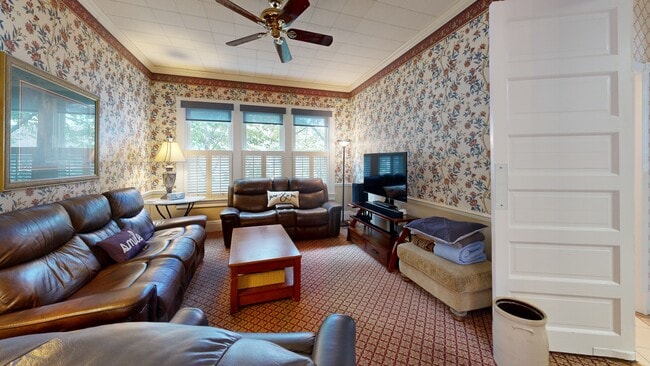
1032 Cliff St Brookville, IN 47012
Estimated payment $2,509/month
Highlights
- Above Ground Pool
- Colonial Architecture
- Wood Frame Window
- City View
- Deck
- 2 Car Detached Garage
About This Home
Step into timeless charm with this beautifully maintained 1901 home. Featuring classic Victorian architecture with a modern touch, this residence offers spacious living areas, high ceilings, and stunning natural light throughout. The welcoming front entry leads to a bright and inviting interior with updated kitchen and baths that blend comfort and style. Gorgeous bay windows, detailed trim, and a graceful arched front door showcase the home's character, while the manicured landscaping and walkway create perfect curb appeal. Nestled in a quiet, tree-lined neighborhood close to parks, schools, shops, and Brookville Lake. This home is a rare blend of historic elegance and modern convenience.
Home Details
Home Type
- Single Family
Est. Annual Taxes
- $2,883
Year Built
- Built in 1901
Lot Details
- 0.25 Acre Lot
- Lot Dimensions are 56x172
- Wood Fence
- Level Lot
Parking
- 2 Car Detached Garage
- Driveway
Home Design
- Colonial Architecture
- Victorian Architecture
- Plaster Walls
- Shingle Roof
- Vinyl Siding
- Stick Built Home
Interior Spaces
- 2,958 Sq Ft Home
- 2-Story Property
- Built-In Features
- Woodwork
- Crown Molding
- Ceiling height of 9 feet or more
- Ceiling Fan
- Decorative Fireplace
- Vinyl Clad Windows
- Window Treatments
- Wood Frame Window
- Entrance Foyer
- Family Room
- Dining Room with Fireplace
- Concrete Flooring
- City Views
- Storage In Attic
- Storm Windows
- Laundry on main level
Kitchen
- Breakfast Bar
- Oven or Range
- Microwave
- Dishwasher
Bedrooms and Bathrooms
- 4 Bedrooms
- En-Suite Primary Bedroom
- Walk-In Closet
- Shower Only
Basement
- Walk-Out Basement
- Partial Basement
Outdoor Features
- Above Ground Pool
- Deck
- Shed
Utilities
- Central Air
- Heating System Uses Gas
- Gas Water Heater
- Cable TV Available
Community Details
- Southeastern Indiana Board Association
Listing and Financial Details
- Homestead Exemption
Map
Home Values in the Area
Average Home Value in this Area
Tax History
| Year | Tax Paid | Tax Assessment Tax Assessment Total Assessment is a certain percentage of the fair market value that is determined by local assessors to be the total taxable value of land and additions on the property. | Land | Improvement |
|---|---|---|---|---|
| 2024 | $2,883 | $288,300 | $30,500 | $257,800 |
| 2023 | $2,632 | $262,400 | $26,500 | $235,900 |
| 2022 | $2,236 | $223,600 | $26,500 | $197,100 |
| 2021 | $1,974 | $197,400 | $26,500 | $170,900 |
| 2020 | $1,965 | $196,500 | $25,800 | $170,700 |
| 2019 | $1,968 | $196,800 | $25,800 | $171,000 |
| 2018 | $1,476 | $147,600 | $25,800 | $121,800 |
| 2017 | $1,419 | $141,900 | $25,800 | $116,100 |
| 2016 | $1,408 | $140,800 | $25,800 | $115,000 |
| 2014 | $1,284 | $138,800 | $24,900 | $113,900 |
| 2013 | $1,284 | $144,800 | $24,900 | $119,900 |
Property History
| Date | Event | Price | Change | Sq Ft Price |
|---|---|---|---|---|
| 07/16/2025 07/16/25 | Price Changed | $425,900 | -2.3% | $144 / Sq Ft |
| 05/19/2025 05/19/25 | For Sale | $435,900 | -- | $147 / Sq Ft |
About the Listing Agent

I'm an expert real estate agent with Coldwell Banker in Cincinnati, OH and the nearby area, providing home-buyers and sellers with professional, responsive and attentive real estate services. Want an agent who'll really listen to what you want in a home? Need an agent who knows how to effectively market your home so it sells? Give me a call! I'm eager to help and would love to talk to you.
Joshua's Other Listings
Source: Southeastern Indiana Board of REALTORS®
MLS Number: 205051
APN: 24-10-20-337-003.000-004
- 1101 Cliff St
- 1119 Franklin Ave
- 0 St Rd 1 Unit 1828418
- 0 St Rd 1 Unit 204275
- 809 Mill St
- 11049 Saint Marys Rd
- 642 Franklin Ave
- 610 Mill St
- 421 E 5th St
- 520 Long St
- 6180 Indiana 252
- 108 E 3rd St
- 0 St Rd 101
- 15172 Snail Creek Rd
- 6134 Blue Creek Rd
- 8124 Catfish Ln
- 7 Bam Ln
- 43 Snail Creek Rd
- 1 Whitcomb Rd
- 59 Hickory Dr
- 23 Oakmont Place
- 1139 Tekulve Rd
- 315 E Pearl St
- 141 Charleston Dr
- 610 Oxford Commons
- 6101 Contreras Rd Unit 2
- 5432 College Corner Pike Unit 5432 College Corner Pike
- 615 Ogden Ct
- 5265 College Corner Pike
- 5201 College Corner Pike
- 5271 Hester Rd
- 104 W Chestnut St
- 271 Reagan Place
- 15 N Locust St Unit C
- 324 W Church St
- 98 W Central Ave
- 98 W Central Ave
- 98 W Central Ave
- 98 W Central Ave
- 518 S Main St





