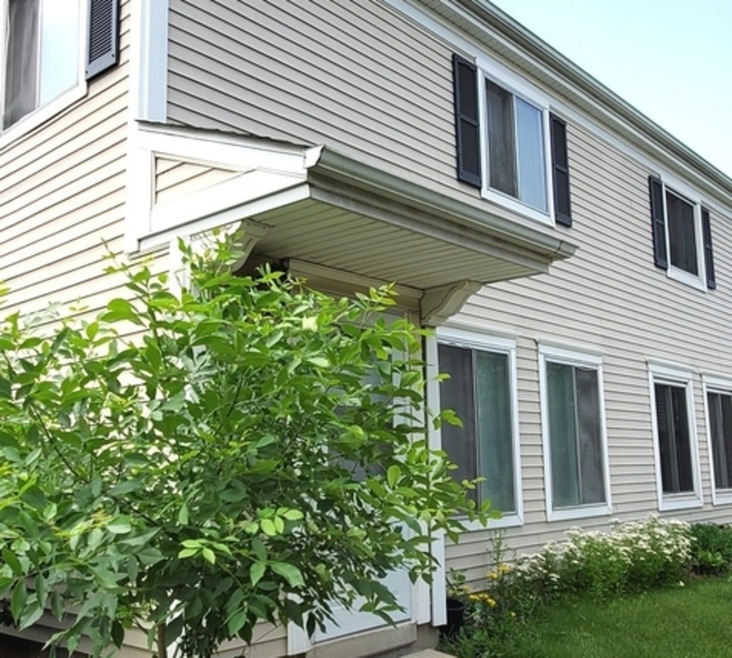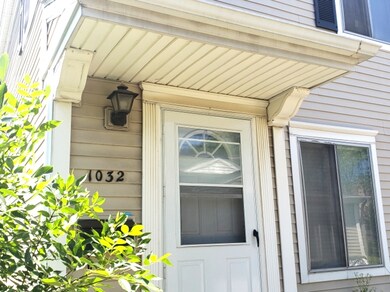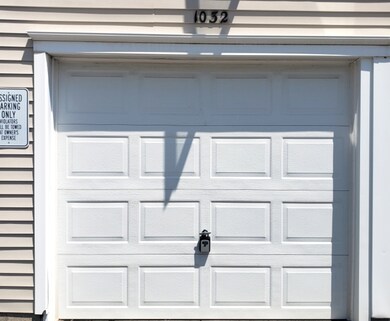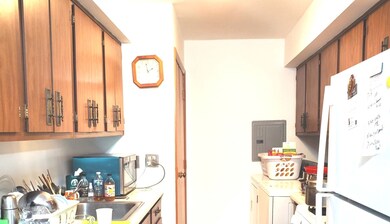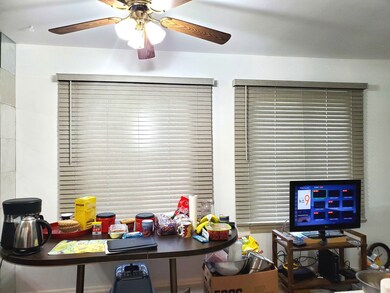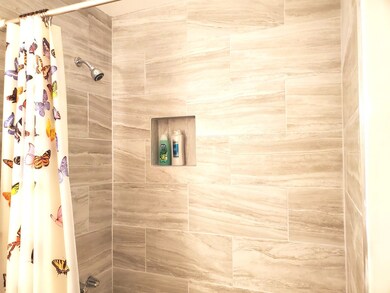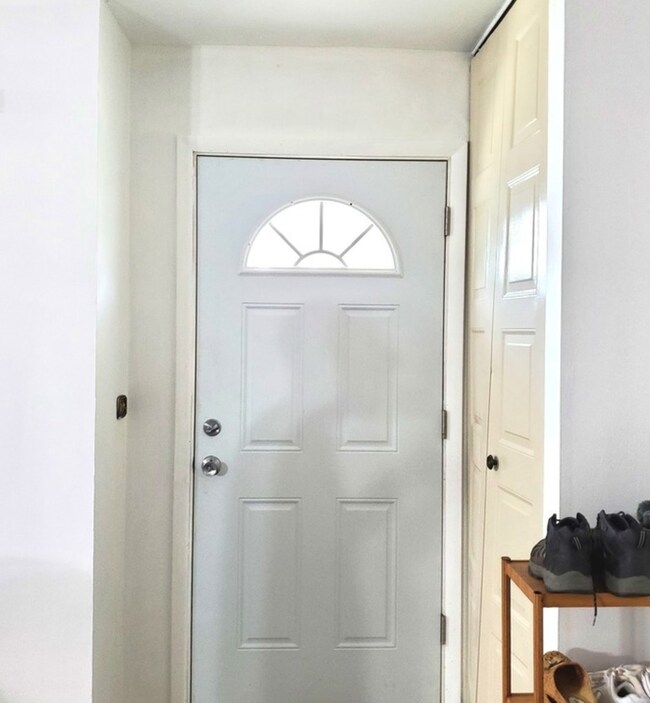
1032 Cove Dr Unit 147C Prospect Heights, IL 60070
Forest River NeighborhoodEstimated Value: $215,961
Highlights
- Multiple Garages
- Attic
- Living Room
- Wheeling High School Rated A
- 1 Car Attached Garage
- Laundry Room
About This Home
As of September 2022fresh painted , remodeled bathroom and new heating and air condition,new tile kitchen floor,new dishwasher,new refrigerator new cooking oven Come see all that this wonderful condo in Quincy Park has to offer! Upon entering you will be greeted by a spacious, well-lit living area connected to the dining room and kitchen, making it a perfect space to host friends and family. you can find even more in the one car garage that is just outside the front door. Not only is there a pool and playground nearby that is included with the association, but you are close to the expressway and public transportation.
Townhouse Details
Home Type
- Townhome
Est. Annual Taxes
- $1,997
Year Built
- Built in 1970
Lot Details
- 36
HOA Fees
- $210 Monthly HOA Fees
Parking
- 1 Car Attached Garage
- Multiple Garages
- Garage Door Opener
- Parking Included in Price
Home Design
- Slab Foundation
Interior Spaces
- 1,000 Sq Ft Home
- 2-Story Property
- Living Room
- Dining Room
- Laundry Room
- Attic
Bedrooms and Bathrooms
- 2 Bedrooms
- 2 Potential Bedrooms
- 1 Full Bathroom
Schools
- Robert Frost Elementary School
- Oliver W Holmes Middle School
- Wheeling High School
Utilities
- Central Air
- Heating System Uses Natural Gas
Listing and Financial Details
- Senior Tax Exemptions
- Homeowner Tax Exemptions
Community Details
Overview
- Association fees include insurance, pool, exterior maintenance, lawn care, snow removal
- 4 Units
- Bree Higgins Association, Phone Number (847) 931-4663
- Property managed by Quincy park condominium
Amenities
- Common Area
Pet Policy
- Pets up to 50 lbs
- Dogs and Cats Allowed
Ownership History
Purchase Details
Home Financials for this Owner
Home Financials are based on the most recent Mortgage that was taken out on this home.Similar Homes in Prospect Heights, IL
Home Values in the Area
Average Home Value in this Area
Purchase History
| Date | Buyer | Sale Price | Title Company |
|---|---|---|---|
| Westgate Homes Llc | -- | First American Title |
Mortgage History
| Date | Status | Borrower | Loan Amount |
|---|---|---|---|
| Previous Owner | Westgate Homes Llc | $120,000 | |
| Previous Owner | Huh Michael M | $50,000 | |
| Previous Owner | Huh Michael M | $30,000 | |
| Previous Owner | Huh Michael M | $51,000 |
Property History
| Date | Event | Price | Change | Sq Ft Price |
|---|---|---|---|---|
| 09/06/2022 09/06/22 | Sold | $160,000 | -10.6% | $160 / Sq Ft |
| 07/11/2022 07/11/22 | Pending | -- | -- | -- |
| 06/20/2022 06/20/22 | For Sale | $179,000 | -- | $179 / Sq Ft |
Tax History Compared to Growth
Tax History
| Year | Tax Paid | Tax Assessment Tax Assessment Total Assessment is a certain percentage of the fair market value that is determined by local assessors to be the total taxable value of land and additions on the property. | Land | Improvement |
|---|---|---|---|---|
| 2022 | $2,635 | $14,440 | $1,052 | $13,388 |
| 2021 | $1,908 | $11,168 | $328 | $10,840 |
| 2020 | $1,997 | $11,168 | $328 | $10,840 |
| 2019 | $2,047 | $12,500 | $328 | $12,172 |
| 2018 | $1,085 | $9,203 | $262 | $8,941 |
| 2017 | $1,104 | $9,203 | $262 | $8,941 |
| 2016 | $1,634 | $9,203 | $262 | $8,941 |
| 2015 | $790 | $6,696 | $525 | $6,171 |
| 2014 | $803 | $6,696 | $525 | $6,171 |
| 2013 | $1,325 | $6,696 | $525 | $6,171 |
Agents Affiliated with this Home
-
Andrew Oh

Seller's Agent in 2022
Andrew Oh
iProperties
(847) 730-3121
3 in this area
41 Total Sales
-
Mark Lojo

Buyer's Agent in 2022
Mark Lojo
Habloft LLC
(847) 420-4104
2 in this area
15 Total Sales
Map
Source: Midwest Real Estate Data (MRED)
MLS Number: 11440297
APN: 03-24-102-013-1187
- 1190 Cove Dr Unit 150C
- 1352 Quaker Ln Unit 154C
- 1547 Quaker Ln Unit 113A
- 802 E Old Willow Rd Unit 116
- 802 E Old Willow Rd Unit 2210
- 808 E Old Willow Rd Unit 208
- 1374 Cove Dr Unit 232C
- 822 E Old Willow Rd Unit 201
- 1595 Cove Dr Unit 185B
- 811 Piper Ln
- 16 E Old Willow Rd Unit 409S
- 16 E Old Willow Rd Unit 110S
- 840 E Old Willow Rd Unit 116
- 15 Piper Ln Unit 102
- 674 Pinecrest Dr Unit 203
- 860 Winesap Ct Unit 308
- 880 E Old Willow Rd Unit 280
- 850 E Old Willow Rd Unit 207
- 838 Jonathan Ct Unit 305
- 1716 N Beech Rd
- 1032 Cove Dr Unit 147C
- 1030 Cove Dr Unit 147D
- 1034 Cove Dr Unit 147B
- 1052 Cove Dr Unit 144A
- 1024 Cove Dr Unit 146A
- 1024 Cove Dr
- 1026 Cove Dr Unit 146C
- 1036 Cove Dr Unit 147A
- 1054 Cove Dr Unit 144B
- 1044 Cove Dr Unit 145A
- 1050 Cove Dr Unit 114C
- 1050 Cove Dr Unit 144C
- 1022 Cove Dr Unit 146B
- 1056 Cove Dr Unit 114D
- 1056 Cove Dr Unit 144D
- 1042 Cove Dr Unit 145C
- 1016 Cove Dr Unit 148D
- 1020 Cove Dr Unit 146D
- 1040 Cove Dr Unit 145D
- 1040 Cove Dr Unit 1040
