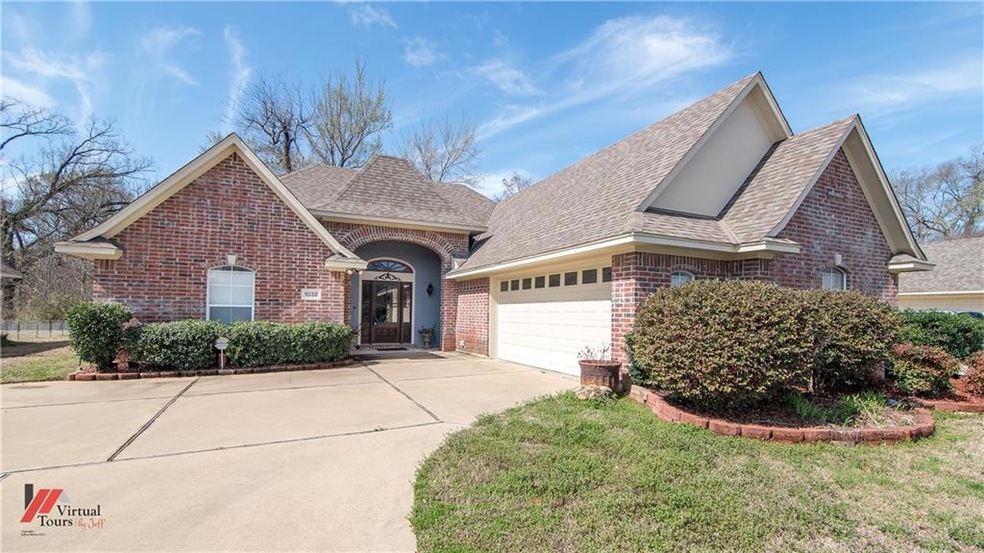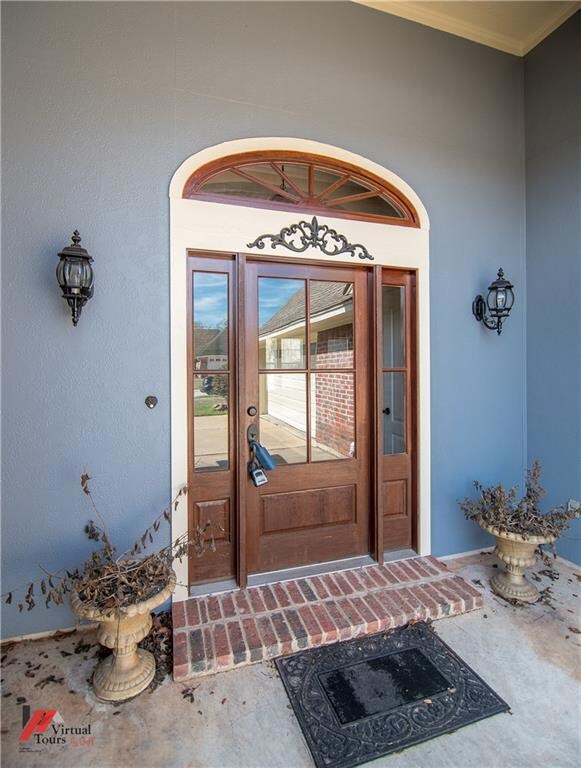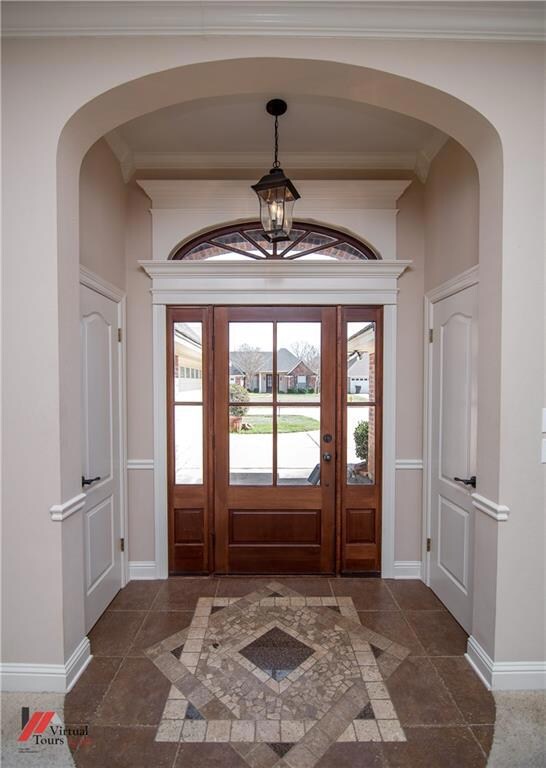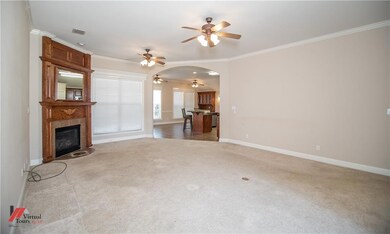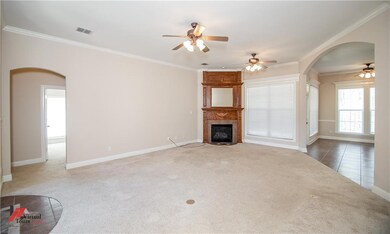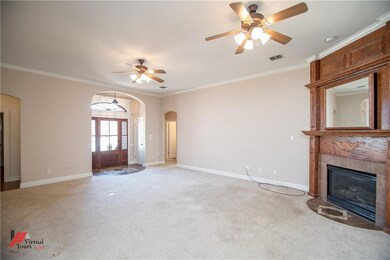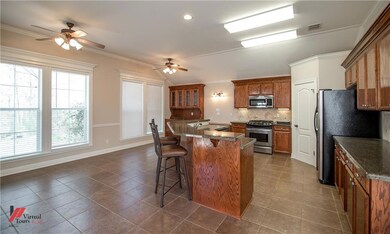
1032 Cressmont St Bossier City, LA 71111
Highlights
- Bayou on Lot
- Attached Garage
- Ceramic Tile Flooring
- Stockwell Place Elementary School Rated A
- Laundry in Utility Room
- 1-Story Property
About This Home
As of August 2020GREAT HOUSE LOCATED IN THE BEAUTIFUL STOCKWELL PLACE NEIGHBORHOOD. OPEN LAYOUT, NEUTRAL COLORED WALLS, CROWN MOLDING,TRAY CEILING. KITCHEN HAS TONS OF CABINETS, LOTS WINDOWS FOR NATURAL LIGHTING, GRANITE, AND A FIREPLACE.
Last Agent to Sell the Property
Century 21 Elite License #0995684803 Listed on: 02/28/2018

Home Details
Home Type
- Single Family
Est. Annual Taxes
- $2,527
Year Built
- Built in 2005
Parking
- Attached Garage
Home Design
- Combination Foundation
- Slab Foundation
Interior Spaces
- 2,077 Sq Ft Home
- 1-Story Property
- Gas Log Fireplace
- ENERGY STAR Qualified Windows
- Window Treatments
- Fire and Smoke Detector
- Laundry in Utility Room
Kitchen
- Gas Cooktop
- Microwave
- Dishwasher
- Disposal
Flooring
- Carpet
- Ceramic Tile
Bedrooms and Bathrooms
- 4 Bedrooms
- 2 Full Bathrooms
Schools
- Louisiana Elementary And Middle School
- Louisiana High School
Utilities
- Central Heating and Cooling System
- Heating System Uses Natural Gas
Additional Features
- Energy-Efficient Doors
- Bayou on Lot
Community Details
- Stockwell Place Subdivision
Listing and Financial Details
- Assessor Parcel Number 158708
Ownership History
Purchase Details
Home Financials for this Owner
Home Financials are based on the most recent Mortgage that was taken out on this home.Purchase Details
Home Financials for this Owner
Home Financials are based on the most recent Mortgage that was taken out on this home.Purchase Details
Home Financials for this Owner
Home Financials are based on the most recent Mortgage that was taken out on this home.Similar Homes in Bossier City, LA
Home Values in the Area
Average Home Value in this Area
Purchase History
| Date | Type | Sale Price | Title Company |
|---|---|---|---|
| Deed | $232,000 | None Available | |
| Deed | $232,000 | None Available | |
| Deed | $230,000 | -- | |
| Deed | $215,900 | None Available |
Mortgage History
| Date | Status | Loan Amount | Loan Type |
|---|---|---|---|
| Open | $182,000 | Purchase Money Mortgage | |
| Closed | $182,000 | Purchase Money Mortgage | |
| Previous Owner | $50,000,000 | Future Advance Clause Open End Mortgage | |
| Previous Owner | $171,820 | Unknown |
Property History
| Date | Event | Price | Change | Sq Ft Price |
|---|---|---|---|---|
| 08/03/2020 08/03/20 | Sold | -- | -- | -- |
| 06/25/2020 06/25/20 | Pending | -- | -- | -- |
| 05/19/2020 05/19/20 | For Sale | $239,900 | +4.3% | $116 / Sq Ft |
| 05/29/2018 05/29/18 | Sold | -- | -- | -- |
| 04/07/2018 04/07/18 | Pending | -- | -- | -- |
| 02/28/2018 02/28/18 | For Sale | $229,900 | -- | $111 / Sq Ft |
Tax History Compared to Growth
Tax History
| Year | Tax Paid | Tax Assessment Tax Assessment Total Assessment is a certain percentage of the fair market value that is determined by local assessors to be the total taxable value of land and additions on the property. | Land | Improvement |
|---|---|---|---|---|
| 2024 | $2,527 | $26,988 | $3,000 | $23,988 |
| 2023 | $2,204 | $23,114 | $2,930 | $20,184 |
| 2022 | $1,674 | $23,114 | $2,930 | $20,184 |
| 2021 | $522 | $23,114 | $2,930 | $20,184 |
| 2020 | $2,475 | $23,114 | $2,930 | $20,184 |
| 2019 | $1,702 | $23,160 | $2,930 | $20,230 |
| 2018 | $1,702 | $23,160 | $2,930 | $20,230 |
| 2017 | $2,208 | $23,160 | $2,930 | $20,230 |
| 2016 | $2,208 | $23,160 | $2,930 | $20,230 |
| 2015 | $529 | $23,260 | $2,930 | $20,330 |
| 2014 | $529 | $23,260 | $2,930 | $20,330 |
Agents Affiliated with this Home
-
Michele Wilhite
M
Seller's Agent in 2020
Michele Wilhite
Sterling & Southern Real Estate Co. LLC
(318) 655-4534
2 in this area
37 Total Sales
-
Jeri Little

Buyer's Agent in 2020
Jeri Little
Little Realty Inc
(318) 470-5455
2 in this area
82 Total Sales
-
Nathan Brown

Seller's Agent in 2018
Nathan Brown
Century 21 Elite
(318) 235-0997
1 in this area
56 Total Sales
-
Sandy Mckellar

Buyer's Agent in 2018
Sandy Mckellar
Coldwell Banker Apex, REALTORS
(318) 742-3840
8 in this area
104 Total Sales
Map
Source: North Texas Real Estate Information Systems (NTREIS)
MLS Number: 221489NL
APN: 158708
- 4002 Wilderness Ln
- 6009 Jason St
- 6100 Richmond Dr
- 2412 Stockwell Rd
- 2400 Brookhaven Dr
- 5706 Lake Side Dr
- 5705 Lake Side Dr
- 6008 Pepperwood Cir
- 2319 Windsor Ct
- 2212 Landau Ln
- 0 Victoria's Dr
- 5900 Applegate Cir
- 8201 Heatherbrook Cir
- 8205 White Oak Dr
- 47 Victorias Dr
- 2202 Landau Ln
- 6020 Braeburn Ct
- 2244 Windsor Ct
- 2119 Surrey Ln
- 2116 Landau Ln
