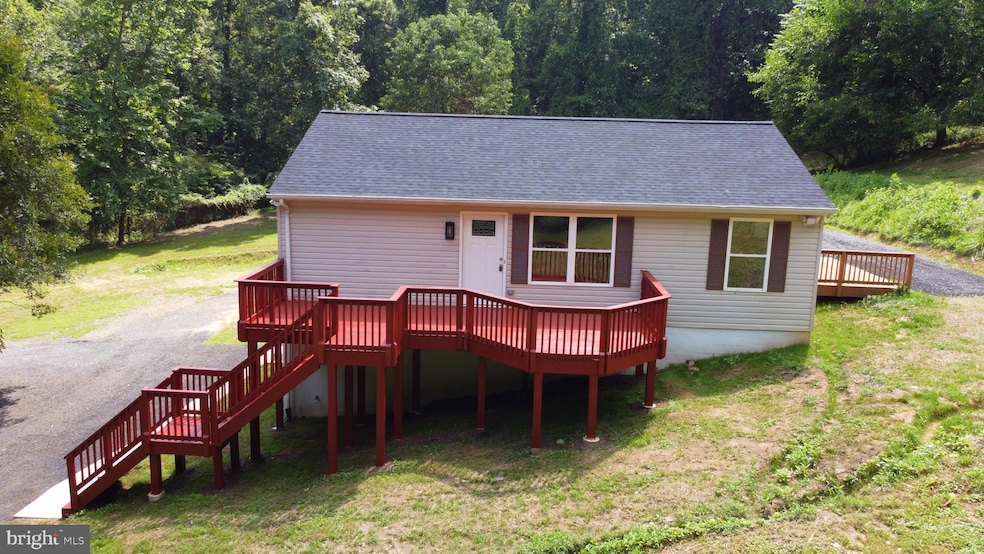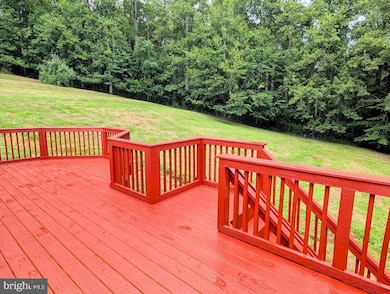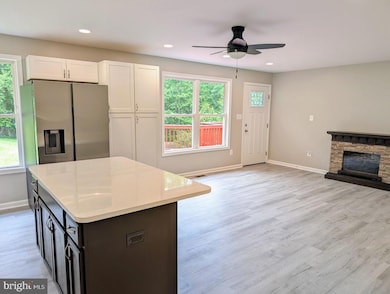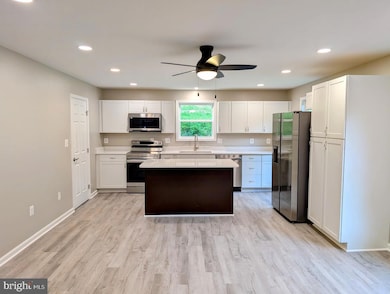
1032 Deal Place Amissville, VA 20106
Estimated payment $2,400/month
Highlights
- Popular Property
- View of Trees or Woods
- Stream or River on Lot
- Gourmet Country Kitchen
- Deck
- Wooded Lot
About This Home
Welcome to your own Private Retreat! Beautifully renovated home nestled on a serene and secluded 4.5 AC lot, surrounded by mature trees in a great commuter location wired for XFinity. ALL NEW: 30 year architectural roof shingles, modern HVAC system. Gorgeous kitchen with quartz countertops, Energy-efficient SS appliances, and ample Cabinet space, Waterproof LVP flooring throughout, Fresh interior and exterior paint, LED dimmable lighting, Custom built-ins, including a butcher block desk. Also New: H2O heater, well pressure tank, basement insulation, washer and dryer, all interior and exterior doors, electrical fixtures and outlets, plumbing.
Inside you’ll find an open-concept main level featuring living room, dining area, and kitchen overlooking a peaceful treed yard. Generously sized primary bedroom with en-suite bathroom offers a retreat-like feel. Imagine waking up to the serene sounds of nature and enjoying a morning coffee on the expansive deck overlooking lush, mature woods. Two additional bedrooms could be used as an extra space for guests, home office, or a hobby room. Lower walkout level includes bonus/ laundry room upgraded with LVP waterproof flooring, new Low E sliding door, new washer and dryer. Expansive, newly stained front and back decks are ready for BBQ and entertainment while watching wildlife passing by. Charming, structurally engineered, garden bridge over a small stream adds a decorative touch to a park like ambiance. Partially fenced backyard is perfect for pets, gardening or a future farmette with chickens or any livestock. Newly extended driveway offers ample parking, spacious enough to fit an RV or additional vehicles - ideal for a business owner. Quiet country living with quick and easy access: a couple minutes to Rt 211, about 10 min to Warrenton shopping and dining, WARF, Wal-Mart, Home Depot. Future shopping center Promenade at Stoneheaven and the new elementary school are only 5 minutes away! There is a Riverside Preserve within 5 min drive - perfect for dogs and nature walks. Plenty of space for future expansion or potential family subdivision. This sparkly clean home offers a perfect mix of privacy and comfort. Perfect retreat for families looking for peace and convenience. Location is wired for fast speed XFinity Internet. NO HOA will allow an owner to be in full control of the investment.
Home Details
Home Type
- Single Family
Est. Annual Taxes
- $571
Year Built
- Built in 1983
Lot Details
- 4.5 Acre Lot
- Cul-De-Sac
- Back Yard Fenced
- Landscaped
- Wooded Lot
- Backs to Trees or Woods
- Property is in excellent condition
- Property is zoned A2
Parking
- Off-Street Parking
Property Views
- Woods
- Garden
Home Design
- Rambler Architecture
- Combination Foundation
- Frame Construction
- Shingle Roof
- Vinyl Siding
Interior Spaces
- Property has 2 Levels
- Open Floorplan
- Built-In Features
- Ceiling Fan
- Double Pane Windows
- Insulated Windows
- Window Screens
- Insulated Doors
- Living Room
- Dining Area
- Attic
Kitchen
- Gourmet Country Kitchen
- Breakfast Area or Nook
- Electric Oven or Range
- Microwave
- Dishwasher
- Disposal
Bedrooms and Bathrooms
- 3 Main Level Bedrooms
- En-Suite Primary Bedroom
- 2 Full Bathrooms
Laundry
- Laundry Room
- Dryer
- Laundry Chute
Improved Basement
- Heated Basement
- Walk-Out Basement
- Crawl Space
- Basement with some natural light
Accessible Home Design
- More Than Two Accessible Exits
Outdoor Features
- Stream or River on Lot
- Deck
- Porch
Schools
- Emerald Hill Elementary School
- Culpeper Middle School
Utilities
- Heat Pump System
- Vented Exhaust Fan
- Well
- Electric Water Heater
- Septic Equal To The Number Of Bedrooms
Community Details
- No Home Owners Association
Listing and Financial Details
- Tax Lot 19F
- Assessor Parcel Number 2 19F
Map
Home Values in the Area
Average Home Value in this Area
Tax History
| Year | Tax Paid | Tax Assessment Tax Assessment Total Assessment is a certain percentage of the fair market value that is determined by local assessors to be the total taxable value of land and additions on the property. | Land | Improvement |
|---|---|---|---|---|
| 2024 | $0 | $323,000 | $134,800 | $188,200 |
| 2023 | $0 | $323,000 | $134,800 | $188,200 |
| 2022 | $1,352 | $245,900 | $109,800 | $136,100 |
| 2021 | $1,230 | $245,900 | $109,800 | $136,100 |
| 2020 | $1,425 | $229,800 | $96,500 | $133,300 |
| 2019 | $1,425 | $229,800 | $96,500 | $133,300 |
| 2018 | $1,338 | $199,700 | $94,800 | $104,900 |
| 2017 | $1,338 | $199,700 | $94,800 | $104,900 |
| 2016 | $1,230 | $168,500 | $89,900 | $78,600 |
| 2015 | -- | $168,500 | $89,900 | $78,600 |
| 2014 | -- | $133,500 | $77,800 | $55,700 |
Property History
| Date | Event | Price | Change | Sq Ft Price |
|---|---|---|---|---|
| 08/28/2025 08/28/25 | Price Changed | $435,000 | -3.3% | $332 / Sq Ft |
| 08/07/2025 08/07/25 | Price Changed | $450,000 | -6.2% | $344 / Sq Ft |
| 08/02/2025 08/02/25 | Price Changed | $479,900 | -4.0% | $366 / Sq Ft |
| 07/26/2025 07/26/25 | Price Changed | $499,900 | -5.7% | $382 / Sq Ft |
| 07/18/2025 07/18/25 | For Sale | $530,000 | -- | $405 / Sq Ft |
Purchase History
| Date | Type | Sale Price | Title Company |
|---|---|---|---|
| Special Warranty Deed | $270,500 | Fidelity National Title | |
| Deed | $279,072 | -- | |
| Deed | $107,000 | -- |
Mortgage History
| Date | Status | Loan Amount | Loan Type |
|---|---|---|---|
| Open | $247,099 | Construction | |
| Previous Owner | $252,747 | Stand Alone Refi Refinance Of Original Loan | |
| Previous Owner | $254,883 | FHA | |
| Previous Owner | $267,085 | New Conventional | |
| Previous Owner | $263,138 | FHA | |
| Previous Owner | $188,000 | Adjustable Rate Mortgage/ARM | |
| Previous Owner | $32,000 | Stand Alone Second | |
| Previous Owner | $106,074 | No Value Available |
Similar Homes in Amissville, VA
Source: Bright MLS
MLS Number: VACU2011048
APN: 2-19-F
- 1468 Parker Place
- 17046 Lee Hwy
- Harlow II Plan at Stonehaven - Executive Collection
- Columbia Plan at Stonehaven - Executive Collection
- Innisbrook Plan at Stonehaven - Executive Collection
- 17277 Kettlebrook Landing
- 18142 Telford Dr
- 2089 Whithorn Hill
- 8105 Willboyd Ct
- 2357 Brighton Place
- 2114 Whithorn Hill
- 2110 Whithorn Hill
- LOT C Peaceful Place
- 18446 Gleneagle Dr Unit MACARTHUR LOT 2320
- 18438 Gleneagle Dr Unit MACARTHUR LOT 2318
- Lot 2325 Gleneagle Dr Unit HARLOW II
- Rt 688 (Leeds Manor NW Rt 688 NW
- 2449 Newton Dr
- 8511 Leeds Manor Rd
- 2514 Northumberland Dr Unit AZALEA LOT 2284
- 2089 Whithorn Hill
- 2093 Whithorn Hill
- 7206 Tapps Ford Rd
- 115 Manor Ct
- 613 Plain Rd
- 185 Main St Unit 187
- 305 Oak Springs Dr
- 527 Old Meetze Rd
- 839 Oak Leaf Ct
- 173 Autumn Wind Ct
- 6529 Watery Mountain Rd
- 318 Singleton Cir
- 8031 International Dr
- 7481 Noell Rd
- 7255 Moss Ln
- 4475 Bacon St
- 5569 Jamisons Farm Dr
- 10955 Southcoate Village Dr
- 11174 Ashlee Brooke Dr
- 5320 Turkey Run Rd






