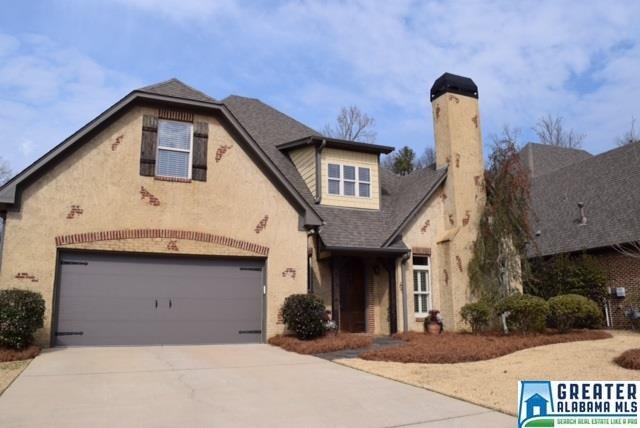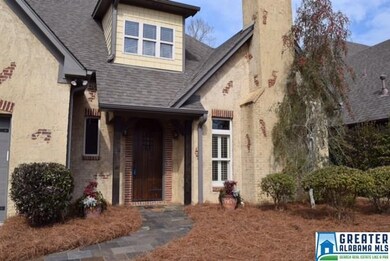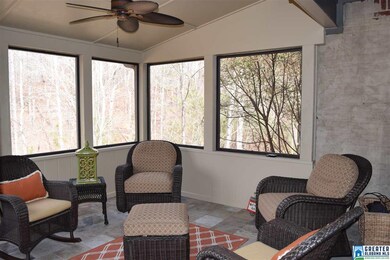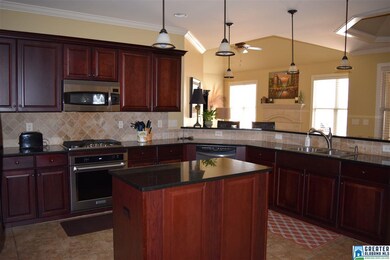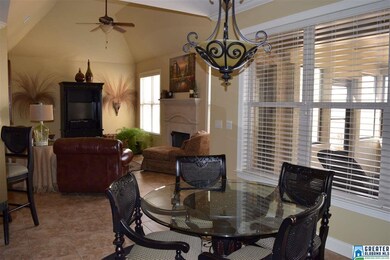
1032 Dunnavant Place Birmingham, AL 35242
North Shelby County NeighborhoodEstimated Value: $480,000 - $524,000
Highlights
- Fireplace in Hearth Room
- Wood Flooring
- Hydromassage or Jetted Bathtub
- Mt. Laurel Elementary School Rated A
- Main Floor Primary Bedroom
- Attic
About This Home
As of March 2016One of Dunnavant Place's finest homes! Just like new with lots of upgrades. Enter into a spacious foyer open to a great room with fireplace, huge dining room. Gourmet kitchen w/ new gas stovetop & oven. Kitchen features granite countertops with lots of cabinets, island, breakfast bar & breakfast nook and flows into a keeping room w/fireplace. Master suite, w/tray ceilings, luxurious master bath. there are two private split bedrooms with shared bath. Upstairs is a large bonus/media room/office or 4th bedroom. Amenities include: Wooden castle front door, limestone fireplace, hardwood floors, tile floors, crown molding and recessed lighting, walk in closets, sprinkler system & more. The fun surprise is the Sun Room where you can enjoy morning coffee or afternoon tea. Entertain in your private backyard on the patio. this one has it all!
Last Agent to Sell the Property
Susan Franks Jones
ARC Realty Cahaba Heights License #64184 Listed on: 01/29/2016
Home Details
Home Type
- Single Family
Est. Annual Taxes
- $1,832
Year Built
- 2005
Lot Details
- Interior Lot
- Sprinkler System
HOA Fees
- $30 Monthly HOA Fees
Parking
- 2 Car Attached Garage
- Front Facing Garage
Home Design
- Slab Foundation
Interior Spaces
- 1.5-Story Property
- Crown Molding
- Smooth Ceilings
- Recessed Lighting
- Fireplace in Hearth Room
- Stone Fireplace
- Fireplace Features Masonry
- Gas Fireplace
- Window Treatments
- Living Room with Fireplace
- 2 Fireplaces
- Breakfast Room
- Dining Room
- Bonus Room
- Sun or Florida Room
- Keeping Room
- Attic
Kitchen
- Breakfast Bar
- Convection Oven
- Electric Oven
- Gas Cooktop
- Stove
- Built-In Microwave
- Stainless Steel Appliances
- Kitchen Island
- Solid Surface Countertops
- Disposal
Flooring
- Wood
- Carpet
- Tile
Bedrooms and Bathrooms
- 3 Bedrooms
- Primary Bedroom on Main
- Split Bedroom Floorplan
- Walk-In Closet
- 2 Full Bathrooms
- Split Vanities
- Hydromassage or Jetted Bathtub
- Bathtub and Shower Combination in Primary Bathroom
- Garden Bath
- Separate Shower
- Linen Closet In Bathroom
Laundry
- Laundry Room
- Laundry on main level
- Washer and Electric Dryer Hookup
Outdoor Features
- Covered patio or porch
Utilities
- Two cooling system units
- Central Heating and Cooling System
- Two Heating Systems
- Underground Utilities
- Gas Water Heater
Community Details
- Highland Lakes Residentia Association, Phone Number (205) 871-9755
Listing and Financial Details
- Assessor Parcel Number 09.2.09.0.015 000.000
Ownership History
Purchase Details
Home Financials for this Owner
Home Financials are based on the most recent Mortgage that was taken out on this home.Purchase Details
Home Financials for this Owner
Home Financials are based on the most recent Mortgage that was taken out on this home.Similar Homes in Birmingham, AL
Home Values in the Area
Average Home Value in this Area
Purchase History
| Date | Buyer | Sale Price | Title Company |
|---|---|---|---|
| Taylor Linda | $305,000 | None Available | |
| Romano James N | $290,900 | -- |
Mortgage History
| Date | Status | Borrower | Loan Amount |
|---|---|---|---|
| Previous Owner | Romano James N | $70,130 | |
| Previous Owner | Romano James N | $75,000 | |
| Previous Owner | Eddleman Homes Llc | $245,600 |
Property History
| Date | Event | Price | Change | Sq Ft Price |
|---|---|---|---|---|
| 03/17/2016 03/17/16 | Sold | $305,000 | -4.7% | $104 / Sq Ft |
| 02/13/2016 02/13/16 | Pending | -- | -- | -- |
| 01/29/2016 01/29/16 | For Sale | $319,900 | -- | $109 / Sq Ft |
Tax History Compared to Growth
Tax History
| Year | Tax Paid | Tax Assessment Tax Assessment Total Assessment is a certain percentage of the fair market value that is determined by local assessors to be the total taxable value of land and additions on the property. | Land | Improvement |
|---|---|---|---|---|
| 2024 | $1,832 | $41,640 | $0 | $0 |
| 2023 | $1,502 | $40,460 | $0 | $0 |
| 2022 | $0 | $37,740 | $0 | $0 |
| 2021 | $1,202 | $32,460 | $0 | $0 |
| 2020 | $1,169 | $31,560 | $0 | $0 |
| 2019 | $1,163 | $31,420 | $0 | $0 |
| 2017 | $1,078 | $29,140 | $0 | $0 |
| 2015 | $1,183 | $27,820 | $0 | $0 |
| 2014 | $1,104 | $26,020 | $0 | $0 |
Agents Affiliated with this Home
-

Seller's Agent in 2016
Susan Franks Jones
ARC Realty Cahaba Heights
-
Nona Yackee

Buyer's Agent in 2016
Nona Yackee
Keller Williams Trussville
(205) 283-5298
16 Total Sales
Map
Source: Greater Alabama MLS
MLS Number: 740681
APN: 09-2-09-0-015-009-000
- 1108 Dunnavant Place Unit 2529
- 1064 Kings Way
- 805 Cavalier Ridge Unit 38
- 127 Sutton Cir Unit 2412A
- 1193 Dunnavant Valley Rd Unit 1
- 104 Linden Ln
- 1000 Highland Park Dr Unit 2035
- 1038 Highland Park Dr Unit 2026
- 1067 Fairfield Ln Unit 22-112
- 1056 Fairfield Ln Unit 22-109
- 561 Sheffield Way Unit 22-92
- 543 Highland Park Cir
- 117 Austin Cir
- 1013 Fairfield Ln
- 1009 Drayton Way
- 101 Salisbury Ln
- 2504 Regency Cir Unit 2962A
- 354 Highland Park Dr
- 263 Highland Park Dr
- 1025 Columbia Cir
- 1032 Dunnavant Place
- 1028 Dunnavant Place
- 1036 Dunnavant Place
- 1024 Dunnavant Place
- 1040 Dunnavant Place
- 1020 Dunnavant Place
- 1031 Dunnavant Place
- 1010 Kings Way
- 1041 Dunnavant Place
- 1016 Dunnavant Place
- 1044 Dunnavant Place
- 1001 Kings Way
- 1048 Dunnavant Place
- 1049 Dunnavant Place
- 1012 Dunnavant Place
- 1016 Kings Way
- 1005 Kings Way
- 1013 Dunnavant Place
- 1053 Dunnavant Place
- 1054 Dunnavant Place
