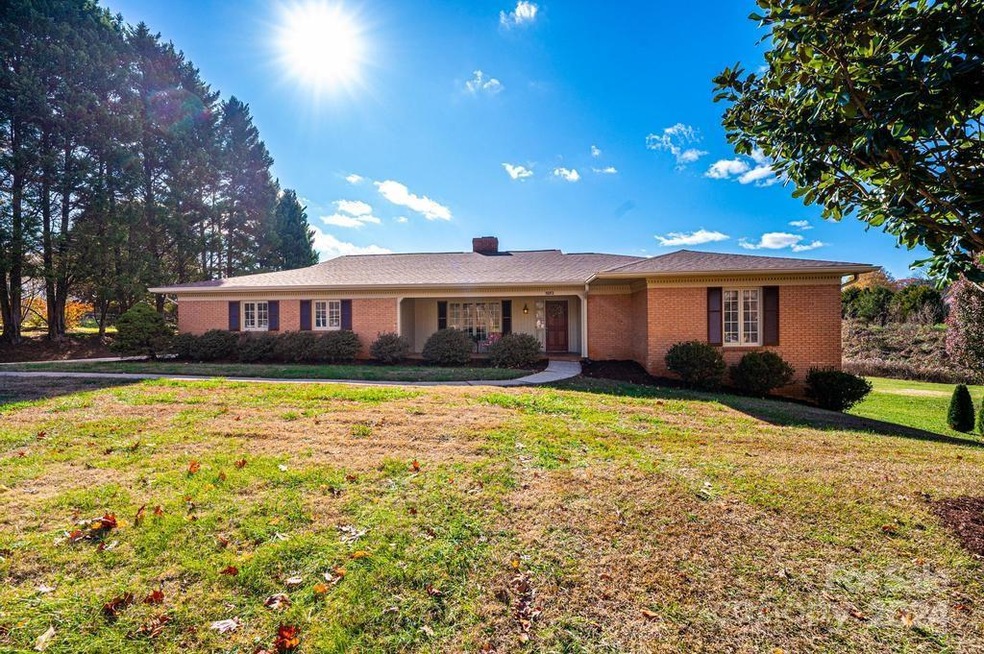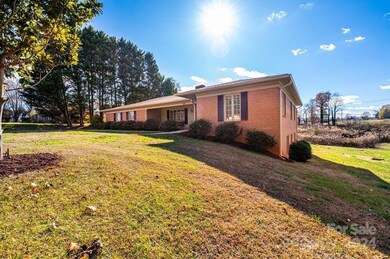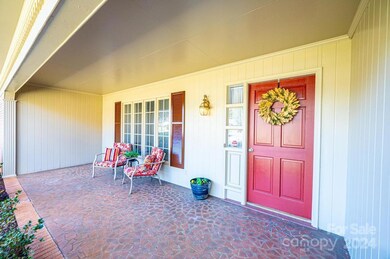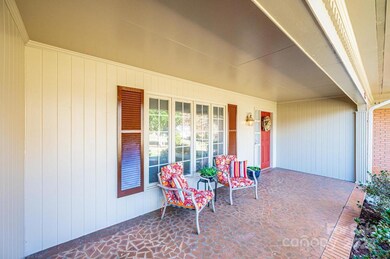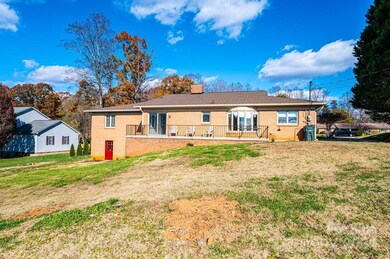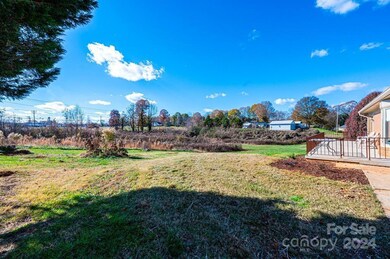
1032 E 23rd St Unit 6G Newton, NC 28658
Estimated Value: $352,839 - $374,000
Highlights
- Traditional Architecture
- Front Porch
- Walk-In Closet
- Fireplace
- 2 Car Attached Garage
- Home Security System
About This Home
As of February 2025Located in Newton's desirable Brookwood Hills community, this charming all brick ranch home is sure to please. Situated on a .57 acre lot & well maintained with updates including new roof, new flooring, & fresh paint. Lovely curb appeal with well groomed yard, long concrete driveway & a rocking chair front porch welcomes you home. Inside showcases a large living rm & den with fireplace. A formal dining room & sunny kitchen with breakfast nook. You'll love all the custom built-ins throughout the home. Features 3 bedrooms & 2 full bathrooms. Interior stairway to access the unfinished basement giving you more great space with endless possibilities. Don't miss the expansive back concrete porch & the covered side porch beside the 2 car garage. If you're looking for a home with great space, great location, great condition, at a great price, this property is the one! Minutes to Hickory, Conover, shopping, & restaurants! Close to I-40 & Hwy16. Seller providing 1 year home warranty!
Last Agent to Sell the Property
Team Real Estate Sales & Service Brokerage Email: ladonnayouragent@gmail.com License #223511 Listed on: 12/06/2024
Home Details
Home Type
- Single Family
Est. Annual Taxes
- $1,490
Year Built
- Built in 1971
Lot Details
- Lot Dimensions are 147 x 177 x 126 x 176
- Property is zoned R-20
Parking
- 2 Car Attached Garage
- Driveway
Home Design
- Traditional Architecture
- Four Sided Brick Exterior Elevation
Interior Spaces
- 1-Story Property
- Ceiling Fan
- Fireplace
- Pull Down Stairs to Attic
- Home Security System
- Laundry Room
Kitchen
- Electric Oven
- Microwave
- Dishwasher
- Disposal
Flooring
- Laminate
- Tile
Bedrooms and Bathrooms
- 3 Main Level Bedrooms
- Split Bedroom Floorplan
- Walk-In Closet
- 2 Full Bathrooms
Unfinished Basement
- Walk-Out Basement
- Partial Basement
- Crawl Space
Outdoor Features
- Front Porch
Schools
- North Newton Elementary School
- Newton Conover Middle School
- Newton Conover High School
Utilities
- Central Air
- Vented Exhaust Fan
- Heating System Uses Natural Gas
- Cable TV Available
Community Details
- Brookwood Hills Subdivision
Listing and Financial Details
- Assessor Parcel Number 3741195126990000
Ownership History
Purchase Details
Home Financials for this Owner
Home Financials are based on the most recent Mortgage that was taken out on this home.Similar Homes in the area
Home Values in the Area
Average Home Value in this Area
Purchase History
| Date | Buyer | Sale Price | Title Company |
|---|---|---|---|
| Saeyang Aurairat | $356,500 | None Listed On Document | |
| Saeyang Aurairat | $356,500 | None Listed On Document |
Mortgage History
| Date | Status | Borrower | Loan Amount |
|---|---|---|---|
| Open | Saeyang Aurairat | $321,733 | |
| Closed | Saeyang Aurairat | $321,733 | |
| Previous Owner | Dalrymple Sharon M | $109,184 |
Property History
| Date | Event | Price | Change | Sq Ft Price |
|---|---|---|---|---|
| 02/21/2025 02/21/25 | Sold | $356,200 | -3.7% | $177 / Sq Ft |
| 12/26/2024 12/26/24 | Price Changed | $370,000 | -4.9% | $184 / Sq Ft |
| 12/06/2024 12/06/24 | For Sale | $389,000 | -- | $193 / Sq Ft |
Tax History Compared to Growth
Tax History
| Year | Tax Paid | Tax Assessment Tax Assessment Total Assessment is a certain percentage of the fair market value that is determined by local assessors to be the total taxable value of land and additions on the property. | Land | Improvement |
|---|---|---|---|---|
| 2024 | $1,490 | $351,200 | $18,700 | $332,500 |
| 2023 | $1,490 | $351,200 | $18,700 | $332,500 |
| 2022 | $1,152 | $206,600 | $18,700 | $187,900 |
| 2021 | $1,152 | $206,600 | $18,700 | $187,900 |
| 2020 | $1,152 | $206,600 | $18,700 | $187,900 |
| 2019 | $1,152 | $103,300 | $0 | $0 |
| 2018 | $1,964 | $176,100 | $18,300 | $157,800 |
| 2017 | $982 | $0 | $0 | $0 |
| 2016 | $1,964 | $0 | $0 | $0 |
| 2015 | $1,864 | $176,100 | $18,300 | $157,800 |
| 2014 | $1,864 | $184,600 | $21,000 | $163,600 |
Agents Affiliated with this Home
-
Ladonna Bumgarner

Seller's Agent in 2025
Ladonna Bumgarner
Team Real Estate Sales & Service
(704) 530-7747
75 Total Sales
-
Stephen Kue

Buyer's Agent in 2025
Stephen Kue
Century 21 American Homes
(828) 962-4053
154 Total Sales
Map
Source: Canopy MLS (Canopy Realtor® Association)
MLS Number: 4204233
APN: 3741195126990000
- 809 E 23rd St
- 1051 Keisler Rd
- 2012 N Whisnant Ave
- 0000 Burris Rd
- 1802 Young Dr
- 1637 N College Ave
- 1643 Mayfair Dr
- 1906 Maius Dr
- 1925 Maius Dr Unit 30
- 209 W 21st St
- 2701 N Main Ave
- 200 W 18th St
- 204 W 18th St
- 1715 Emmanuel Church Rd
- 1544 Farmington Hills Dr
- 1592 Farmington Hills Dr
- 210 W 15th St
- 1143 N College Ave
- 2070 Travis Rd
- 104 Mooreland Dr NE
- 1032 E 23rd St
- 1030 E 23rd St
- 1031 E 23rd St
- 1041 E 23rd St
- 1020 E 23rd St
- 1025 E 23rd St
- 1016 E 22nd St
- 1043 E 23rd St
- 1019 E 23rd St
- 1014 E 23rd St
- 1032 E 24th St
- 1012 E 22nd St
- 1017 E 24th St Unit 13/14
- 1013 E 23rd St
- 1008 E 22nd St
- 1010 E 23rd St
- 1035 E 24th St
- 1009 E 23rd St
- 1004 E 22nd St
- 1030 E 24th St
