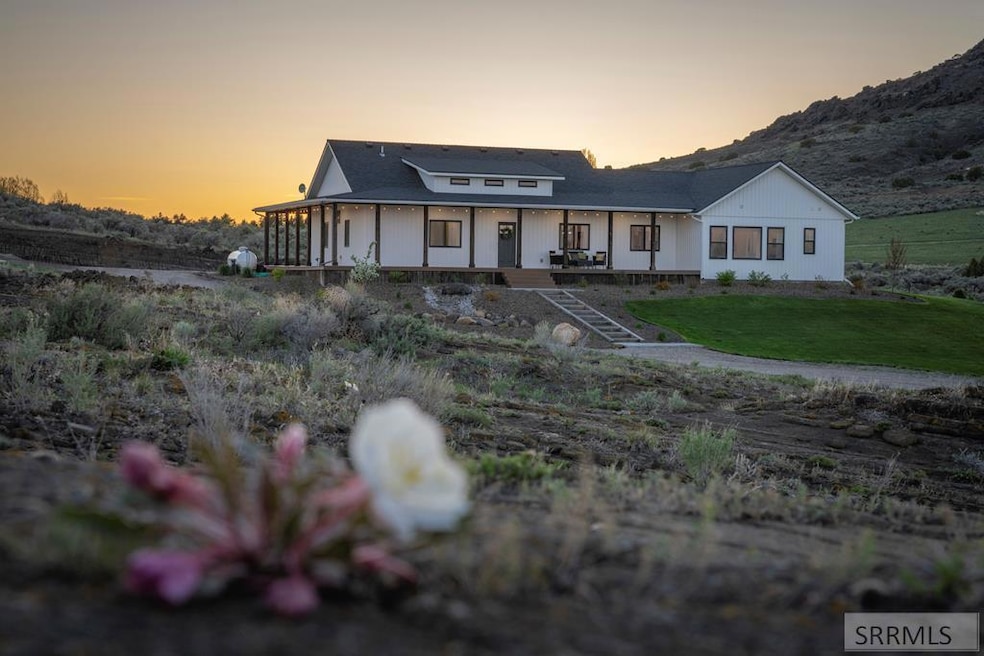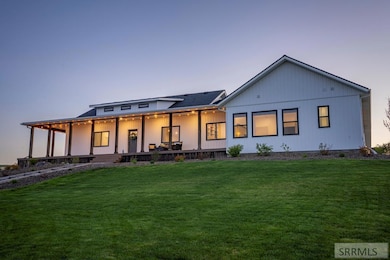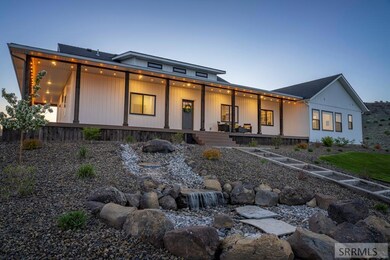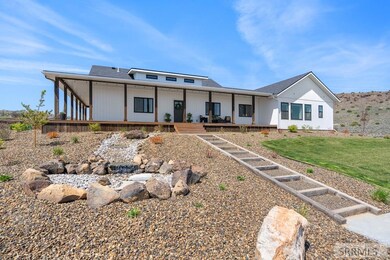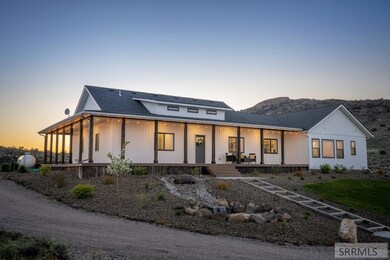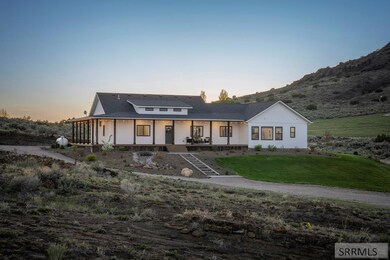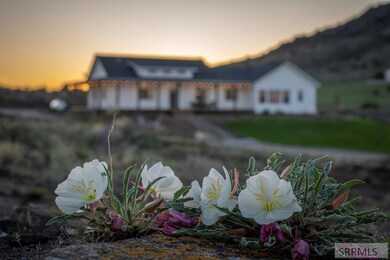
Estimated payment $5,490/month
Highlights
- Water Views
- RV Access or Parking
- Secluded Lot
- Corral
- Property is near a lake
- Main Floor Primary Bedroom
About This Home
Custom Estate on 7.75 Acres with Teton Views, Private Canyon & Shop area – Menan, ID This stunning 4-bedroom, 3.5-bath custom home sits on 7.75 acres with unmatched views of the Grand Tetons and Snake River. Enjoy complete privacy, panoramic sunrises and sunsets, and room to live, work, and play. Includes a 2.12-acre buildable lot, ideal for a second home or future development. The heart of the home is a chef's kitchen featuring Quartz countertops, a 48" Thor gas range, and a huge butler's pantry—perfect for entertaining and family gatherings. Spacious open layout, elegant finishes, and large windows bring in abundant natural light. Outdoors, enjoy a private canyon, designated animal area for livestock or 4H projects, space for a custom dirt bike track, and a natural rock wall for safe target shooting. A heated and cooled shop adds functionality year-round, with unfinished space ready for a mother-in-law suite or Airbnb unit. With endless outdoor potential and high-end custom features, this property is a rare find. Schedule your showing today!
Home Details
Home Type
- Single Family
Est. Annual Taxes
- $3,912
Year Built
- Built in 2022
Lot Details
- 5.67 Acre Lot
- Rural Setting
- Dog Run
- Partially Fenced Property
- Chain Link Fence
- Secluded Lot
- Terraced Lot
- Sprinkler System
- Many Trees
- Garden
Parking
- 2 Car Attached Garage
- Workshop in Garage
- Garage Door Opener
- Circular Driveway
- Open Parking
- RV Access or Parking
Property Views
- Water
- Mountain
- Valley
Home Design
- Architectural Shingle Roof
- Composition Roof
- Vinyl Siding
- Concrete Perimeter Foundation
Interior Spaces
- 3,221 Sq Ft Home
- 2-Story Property
- Ceiling Fan
- Family Room
- Workshop
- Storage
- Crawl Space
Kitchen
- Breakfast Bar
- Gas Range
- Microwave
- Dishwasher
- Disposal
Flooring
- Laminate
- Tile
Bedrooms and Bathrooms
- 4 Bedrooms
- Primary Bedroom on Main
- Walk-In Closet
Laundry
- Laundry on main level
- Electric Dryer
- Washer
Outdoor Features
- Property is near a lake
- River Nearby
- Covered Deck
- Covered patio or porch
- Water Fountains
- Exterior Lighting
- Outbuilding
Schools
- Midway 251El Elementary School
- Rigby Middle School
- Rigby 251Hs High School
Horse Facilities and Amenities
- Corral
Utilities
- Forced Air Heating and Cooling System
- Heating System Uses Propane
- Well
- Gas Water Heater
- Private Sewer
Community Details
- No Home Owners Association
- Property is near a preserve or public land
Listing and Financial Details
- Exclusions: Sellers Personal Property
Map
Home Values in the Area
Average Home Value in this Area
Tax History
| Year | Tax Paid | Tax Assessment Tax Assessment Total Assessment is a certain percentage of the fair market value that is determined by local assessors to be the total taxable value of land and additions on the property. | Land | Improvement |
|---|---|---|---|---|
| 2024 | $3,948 | $547,840 | $111,988 | $435,852 |
| 2023 | $3,948 | $516,919 | $95,241 | $421,678 |
| 2022 | $4,616 | $482,454 | $78,494 | $403,960 |
| 2021 | $5 | $387 | $387 | $0 |
Property History
| Date | Event | Price | Change | Sq Ft Price |
|---|---|---|---|---|
| 06/28/2025 06/28/25 | Price Changed | $1,045,000 | +736.0% | $324 / Sq Ft |
| 06/28/2025 06/28/25 | Price Changed | $125,000 | -86.6% | -- |
| 06/28/2025 06/28/25 | Price Changed | $935,000 | +592.6% | $290 / Sq Ft |
| 05/10/2025 05/10/25 | For Sale | $135,000 | -85.8% | -- |
| 05/10/2025 05/10/25 | For Sale | $950,000 | -11.6% | $295 / Sq Ft |
| 05/10/2025 05/10/25 | For Sale | $1,075,000 | -- | $334 / Sq Ft |
Mortgage History
| Date | Status | Loan Amount | Loan Type |
|---|---|---|---|
| Closed | $485,000 | New Conventional |
Similar Homes in Menan, ID
Source: Snake River Regional MLS
MLS Number: 2176416
APN: RP05N38E107841
- 1030 E Butte Rd
- 1000 E Butte Rd
- 3979 Hangman's Loop
- L17 B1 Tbd
- TBD Outlaw Pass
- L17B5 Outlaw Pass
- 1122 E Butte Rd
- TBD Rustlers Trail
- 6363 W 2000 S
- 3938 E 800 N
- 3200 W 3200 S
- 50.77 AC N 3600 E
- TBD 589 N 3600 E
- 3543 E 665 N
- 3523 E 665 N
- 3523 E 665 N Unit 3
- 634A N 3565 E
- 3552 E 630 N
- 3836 E 620 N
- TBD E 650 N
- 626 Caribou St Unit 3
- 564 Caribou St
- 359 N 3rd W
- 359 N 3rd W
- 211 E 2nd N
- 651 S 2400 W Unit 2101
- 150 W Fremont Ave Unit 150 1/2 W Fremont Ave
- 895 Andrews Place Unit 2
- 1058 Jaylee Dr
- 1104 Jaylee Dr
- 490 Pioneer Rd
- 318 Pioneer Rd Unit 802
- 318 Pioneer Rd
- 600 Pioneer Rd
- 577 Trejo St
- 332 S 4th W
- 269 S 5th W
- 615 Angela Dr Unit 1/2
- 49 S 4th W Unit 1
- 1120 Monroe Dr Unit ID1250642P
