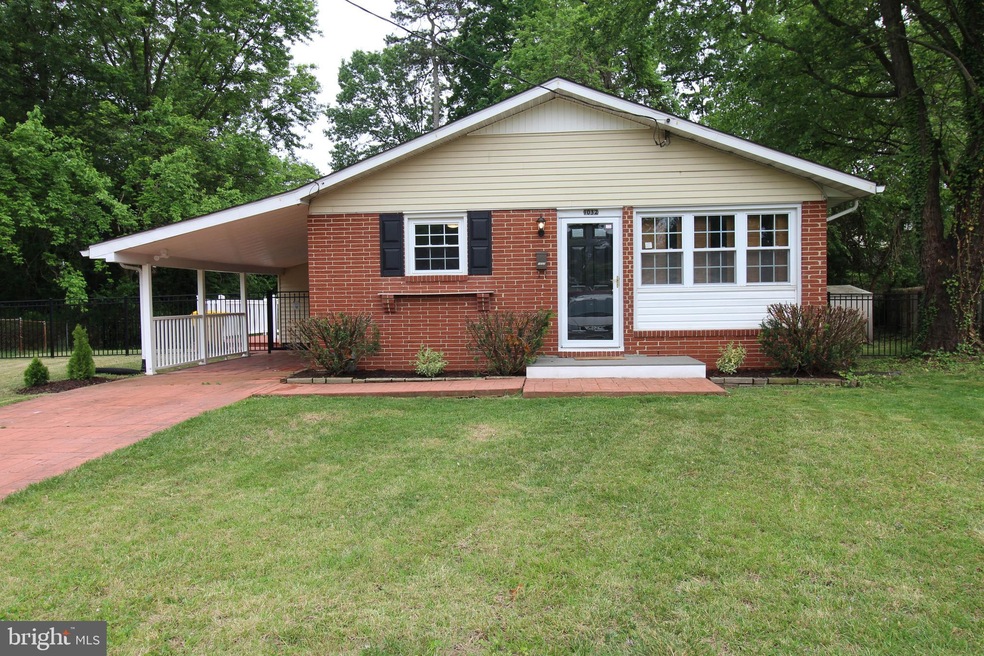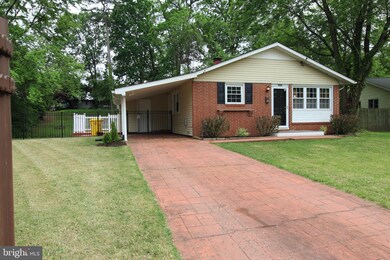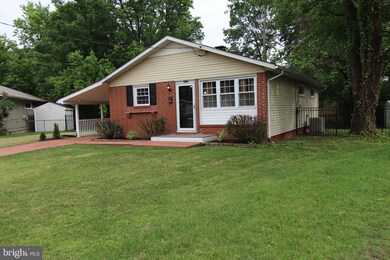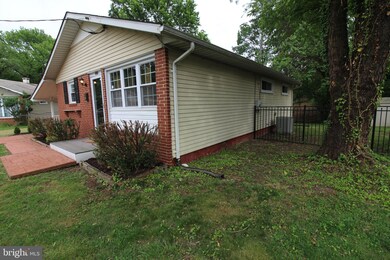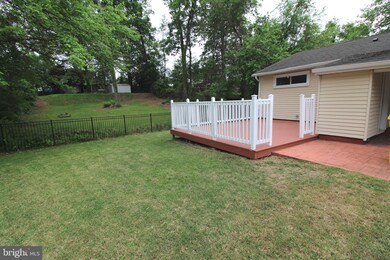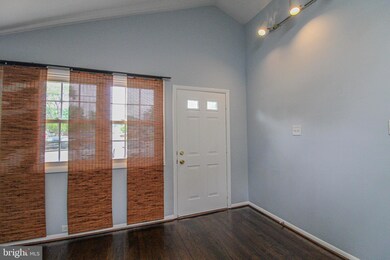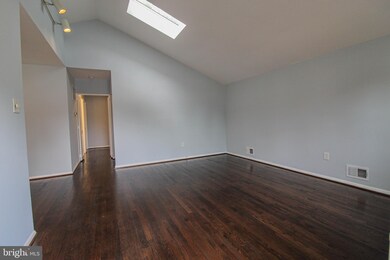
1032 Fairway Ave Glen Burnie, MD 21061
Estimated Value: $319,000 - $362,000
Highlights
- Rambler Architecture
- 1 Attached Carport Space
- Property is in excellent condition
- No HOA
- Central Air
- Heat Pump System
About This Home
As of July 2020Exceptional renovated brick & siding Rambler with carport and paved driveway at the end of cul-de-sac. This home has 3 good sized bedrooms and a newly renovated full bathroom. Beautiful refinished hardwood floors in living room, dining room, all of the bedrooms and hallway. Featuring a wonderful kitchen with new stainless steel appliances, quartz counter tops, new back splash, faucet, lighting, etc. Separate laundry and utility room. Fully fenced back yard with black fencing surrounding a spacious back yard.
Home Details
Home Type
- Single Family
Est. Annual Taxes
- $2,431
Year Built
- Built in 1957
Lot Details
- 7,156 Sq Ft Lot
- Property is in excellent condition
- Property is zoned R5
Home Design
- Rambler Architecture
- Brick Exterior Construction
- Aluminum Siding
- Vinyl Siding
Interior Spaces
- 1,040 Sq Ft Home
- Property has 1 Level
- Laundry in unit
Bedrooms and Bathrooms
- 3 Main Level Bedrooms
- 1 Full Bathroom
Parking
- 3 Parking Spaces
- 2 Driveway Spaces
- 1 Attached Carport Space
- Paved Parking
- Off-Street Parking
Schools
- Woodside Elementary School
- Corkran Middle School
- Glen Burnie High School
Utilities
- Central Air
- Heat Pump System
Community Details
- No Home Owners Association
- Fairway Gardens Subdivision
Listing and Financial Details
- Tax Lot 10
- Assessor Parcel Number 020326527978810
Ownership History
Purchase Details
Home Financials for this Owner
Home Financials are based on the most recent Mortgage that was taken out on this home.Purchase Details
Home Financials for this Owner
Home Financials are based on the most recent Mortgage that was taken out on this home.Purchase Details
Home Financials for this Owner
Home Financials are based on the most recent Mortgage that was taken out on this home.Purchase Details
Home Financials for this Owner
Home Financials are based on the most recent Mortgage that was taken out on this home.Similar Homes in Glen Burnie, MD
Home Values in the Area
Average Home Value in this Area
Purchase History
| Date | Buyer | Sale Price | Title Company |
|---|---|---|---|
| Thompson Quentin | $255,000 | Old Republic Title Ins Co | |
| Tandem Development Group Llc | $164,000 | Mta Title & Escrow Llc | |
| Cooper Ii Keith E | $200,000 | Sage Title Group Llc | |
| Selway William A | $63,900 | -- |
Mortgage History
| Date | Status | Borrower | Loan Amount |
|---|---|---|---|
| Open | Thompson Quentin | $233,516 | |
| Previous Owner | Cooper Ii Keith E | $197,347 | |
| Previous Owner | Cooper Ii Keith E | $196,377 | |
| Previous Owner | Selway William A | $81,000 | |
| Previous Owner | Selway William A | $51,650 |
Property History
| Date | Event | Price | Change | Sq Ft Price |
|---|---|---|---|---|
| 07/10/2020 07/10/20 | Sold | $255,000 | +2.0% | $245 / Sq Ft |
| 06/02/2020 06/02/20 | Pending | -- | -- | -- |
| 05/29/2020 05/29/20 | For Sale | $249,900 | +25.0% | $240 / Sq Ft |
| 06/26/2015 06/26/15 | Sold | $200,000 | 0.0% | $192 / Sq Ft |
| 04/27/2015 04/27/15 | Pending | -- | -- | -- |
| 04/27/2015 04/27/15 | Off Market | $200,000 | -- | -- |
| 04/20/2015 04/20/15 | Price Changed | $199,900 | -3.7% | $192 / Sq Ft |
| 03/21/2015 03/21/15 | Price Changed | $207,500 | 0.0% | $200 / Sq Ft |
| 03/21/2015 03/21/15 | For Sale | $207,500 | +3.8% | $200 / Sq Ft |
| 03/09/2015 03/09/15 | Off Market | $200,000 | -- | -- |
| 03/05/2015 03/05/15 | Price Changed | $204,900 | +2.5% | $197 / Sq Ft |
| 12/11/2014 12/11/14 | Price Changed | $199,900 | -2.4% | $192 / Sq Ft |
| 10/22/2014 10/22/14 | For Sale | $204,900 | 0.0% | $197 / Sq Ft |
| 10/14/2014 10/14/14 | Pending | -- | -- | -- |
| 09/01/2014 09/01/14 | Price Changed | $204,900 | -4.7% | $197 / Sq Ft |
| 08/07/2014 08/07/14 | Price Changed | $214,900 | -1.9% | $207 / Sq Ft |
| 07/12/2014 07/12/14 | For Sale | $219,000 | 0.0% | $211 / Sq Ft |
| 08/12/2013 08/12/13 | Rented | $1,425 | 0.0% | -- |
| 08/12/2013 08/12/13 | Under Contract | -- | -- | -- |
| 08/06/2013 08/06/13 | For Rent | $1,425 | -- | -- |
Tax History Compared to Growth
Tax History
| Year | Tax Paid | Tax Assessment Tax Assessment Total Assessment is a certain percentage of the fair market value that is determined by local assessors to be the total taxable value of land and additions on the property. | Land | Improvement |
|---|---|---|---|---|
| 2024 | $3,244 | $250,367 | $0 | $0 |
| 2023 | $2,950 | $226,733 | $0 | $0 |
| 2022 | $2,553 | $203,100 | $130,500 | $72,600 |
| 2021 | $5,105 | $203,100 | $130,500 | $72,600 |
| 2020 | $2,512 | $203,100 | $130,500 | $72,600 |
| 2019 | $4,856 | $203,800 | $125,500 | $78,300 |
| 2018 | $1,943 | $191,633 | $0 | $0 |
| 2017 | $2,101 | $179,467 | $0 | $0 |
| 2016 | -- | $167,300 | $0 | $0 |
| 2015 | -- | $159,867 | $0 | $0 |
| 2014 | -- | $152,433 | $0 | $0 |
Agents Affiliated with this Home
-
Ivan Silva

Seller's Agent in 2020
Ivan Silva
RE/MAX
(301) 540-2232
4 in this area
35 Total Sales
-
Bridgette Jacobs

Buyer's Agent in 2020
Bridgette Jacobs
Long & Foster
(443) 694-8030
40 in this area
302 Total Sales
-
Greg Koch

Seller's Agent in 2015
Greg Koch
Taylor Properties
(410) 802-6006
10 in this area
66 Total Sales
-

Buyer's Agent in 2015
Andrea Prieto
ExecuHome Realty
Map
Source: Bright MLS
MLS Number: MDAA435176
APN: 03-265-27978810
- 1004 Nicholas Way
- 402 Irene Dr
- 0 Irene Dr
- 323 King George Dr
- 1206 Oakwood Rd
- 411 Arbor Dr
- 1205 Crawford Dr
- 1000 Cayer Dr
- 1222 Crawford Dr
- 524 Munroe Cir
- 522 Munroe Cir
- 7818 Oakwood Rd
- 1402 Houghton Rd
- 702 Griffith Rd
- 718 Delmar Ave
- 1612 Jennings Rd
- 7614 Glaser Ln
- 1702 Manning Rd
- 504 Manor Rd
- 511 Stanhome Dr
- 1032 Fairway Ave
- 1023 Fairway Ave
- 1030 Fairway Ave
- 1028 Fairway Ave
- 1021 Fairway Ave
- 1026 Fairway Ave
- 1019 Fairway Ave
- 324 Gloucester Dr
- 326 Gloucester Dr
- 322 Gloucester Dr
- 1027 Sharon Dr
- 1029 Sharon Dr
- 1024 Fairway Ave
- 1025 Sharon Dr
- 320 Gloucester Dr
- 1114 Oakwood Rd
- 1015 Fairway Ave
- 1023 Sharon Dr
- 1104 Oakwood Rd
- 328 Gloucester Dr
