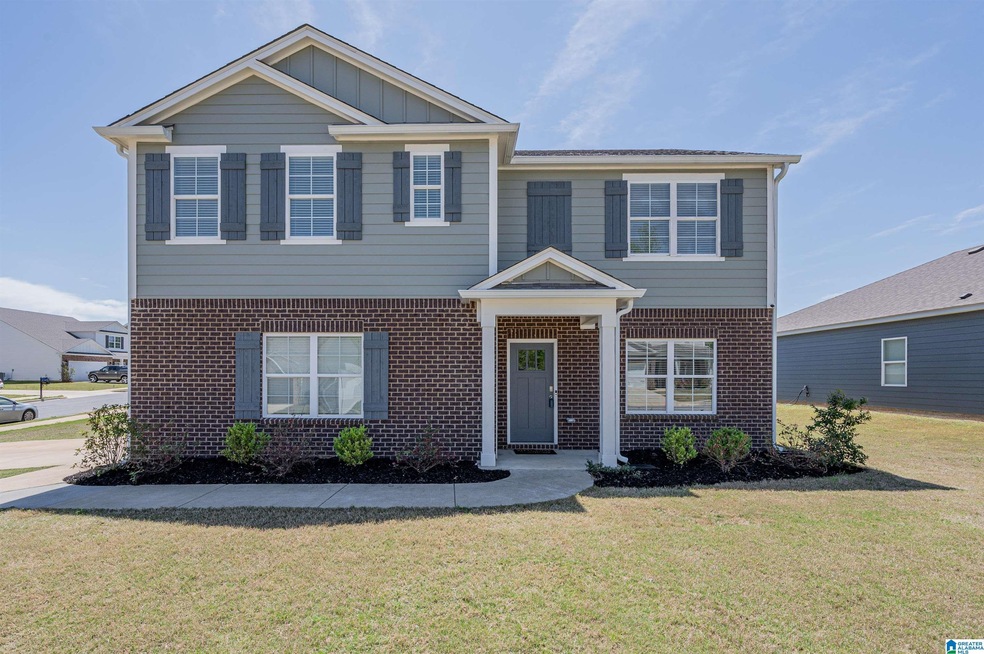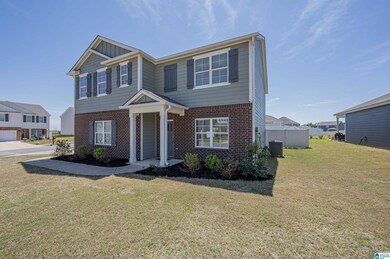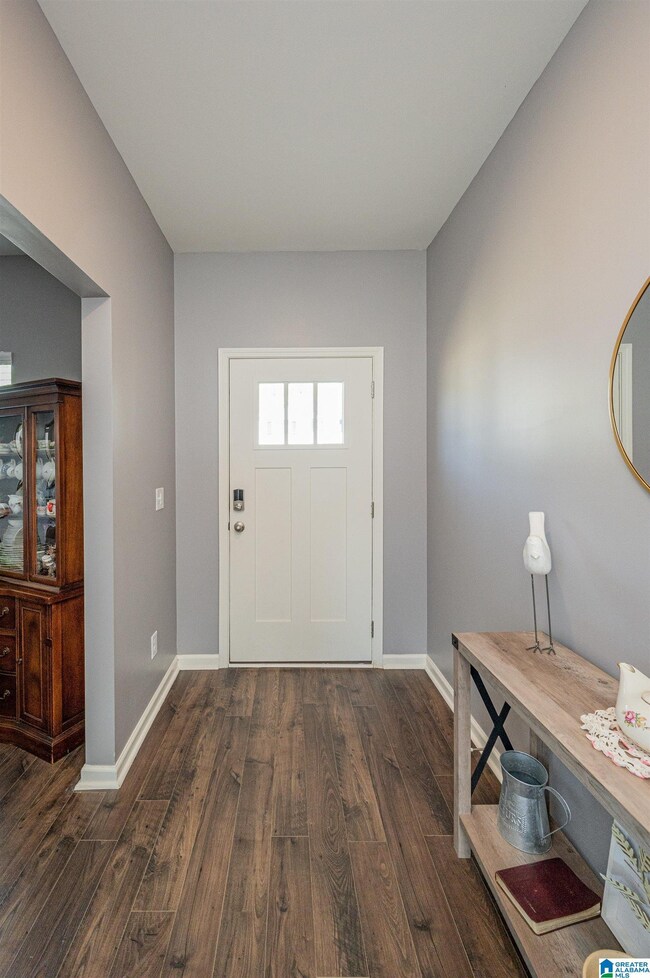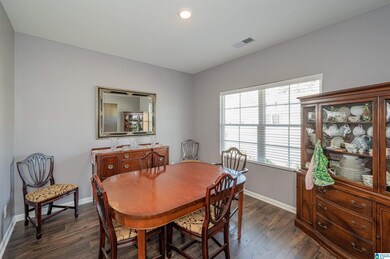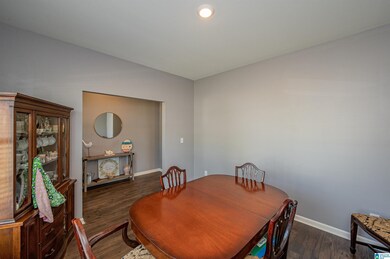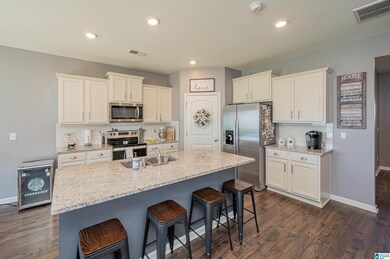
1032 Flyway View Ln Alabaster, AL 35007
Highlights
- In Ground Pool
- Clubhouse
- Corner Lot
- Thompson Intermediate School Rated A-
- Attic
- Solid Surface Countertops
About This Home
As of May 2022Honey stop the car!! This home is a gorgeous 5 Bed/3 Bath home, on a corner lot, located in one of the fastest-growing neighborhoods in Alabaster! This home was built in 2020 and has been well cared for with everything barely 2 years old. Upon entering the foyer you will find a formal dining room to your right. Straight ahead this home features a beautiful open floor-plan with the kitchen which offers granite countertops, stainless steel appliances, and a large dining area. The living room is very spacious and cozy. Also on the main level you have a bedroom and full bath and did I mention main level parking in the garage? Upstairs is a MASSIVE master suite with a large bathroom and walk-in closet. The master bath has his and her sinks, a garden tub, and a separate shower. Three other nice-sized bedrooms. Upstairs also features another living area that is perfect for a den or media room. Make your appointment, you will not be disappointed.
Home Details
Home Type
- Single Family
Est. Annual Taxes
- $1,589
Year Built
- Built in 2020
Lot Details
- 9,148 Sq Ft Lot
- Fenced Yard
- Corner Lot
HOA Fees
- $35 Monthly HOA Fees
Parking
- 2 Car Attached Garage
- Garage on Main Level
- Side Facing Garage
Home Design
- Slab Foundation
- Ridge Vents on the Roof
- HardiePlank Siding
- Radiant Barrier
Interior Spaces
- 2-Story Property
- Smooth Ceilings
- Ceiling Fan
- Recessed Lighting
- Double Pane Windows
- Dining Room
- Attic
Kitchen
- Electric Oven
- Electric Cooktop
- Stove
- Built-In Microwave
- Dishwasher
- Stainless Steel Appliances
- Kitchen Island
- Solid Surface Countertops
- Disposal
Flooring
- Carpet
- Laminate
- Tile
Bedrooms and Bathrooms
- 5 Bedrooms
- Primary Bedroom Upstairs
- Split Bedroom Floorplan
- Walk-In Closet
- 3 Full Bathrooms
- Split Vanities
- Bathtub and Shower Combination in Primary Bathroom
- Garden Bath
- Separate Shower
- Linen Closet In Bathroom
Laundry
- Laundry Room
- Laundry on upper level
- Washer and Electric Dryer Hookup
Eco-Friendly Details
- ENERGY STAR/CFL/LED Lights
Pool
- In Ground Pool
- Fence Around Pool
Outdoor Features
- Swimming Allowed
- Patio
Schools
- Meadow View Elementary School
- Thompson Middle School
- Thompson High School
Utilities
- Forced Air Zoned Heating and Cooling System
- Heat Pump System
- Programmable Thermostat
- Underground Utilities
- Electric Water Heater
Listing and Financial Details
- Visit Down Payment Resource Website
- Assessor Parcel Number 23-7-25-1-003-078.000
Community Details
Overview
- Association fees include common grounds mntc, utilities for comm areas
- Realty Pros Association, Phone Number (205) 665-2828
Amenities
- Clubhouse
Recreation
- Community Pool
Ownership History
Purchase Details
Similar Homes in the area
Home Values in the Area
Average Home Value in this Area
Purchase History
| Date | Type | Sale Price | Title Company |
|---|---|---|---|
| Warranty Deed | $356,000 | None Listed On Document |
Property History
| Date | Event | Price | Change | Sq Ft Price |
|---|---|---|---|---|
| 06/15/2022 06/15/22 | Rented | $2,195 | 0.0% | -- |
| 06/10/2022 06/10/22 | For Rent | $2,195 | 0.0% | -- |
| 05/12/2022 05/12/22 | Sold | $356,000 | +0.3% | $135 / Sq Ft |
| 04/18/2022 04/18/22 | Pending | -- | -- | -- |
| 04/15/2022 04/15/22 | For Sale | $354,900 | +34.6% | $135 / Sq Ft |
| 04/29/2020 04/29/20 | Sold | $263,700 | +0.1% | $105 / Sq Ft |
| 02/24/2020 02/24/20 | Pending | -- | -- | -- |
| 02/10/2020 02/10/20 | Price Changed | $263,500 | +0.9% | $105 / Sq Ft |
| 02/02/2020 02/02/20 | Price Changed | $261,100 | +1.0% | $104 / Sq Ft |
| 01/15/2020 01/15/20 | For Sale | $258,600 | -- | $103 / Sq Ft |
Tax History Compared to Growth
Tax History
| Year | Tax Paid | Tax Assessment Tax Assessment Total Assessment is a certain percentage of the fair market value that is determined by local assessors to be the total taxable value of land and additions on the property. | Land | Improvement |
|---|---|---|---|---|
| 2024 | $4,196 | $77,700 | $0 | $0 |
| 2023 | $3,991 | $73,900 | $0 | $0 |
| 2022 | $1,695 | $32,140 | $0 | $0 |
Agents Affiliated with this Home
-
Brad Bozeman

Seller's Agent in 2022
Brad Bozeman
ARC Realty Vestavia
(205) 960-5992
5 in this area
415 Total Sales
-
Christina Kallaher

Seller's Agent in 2022
Christina Kallaher
Expert Realty, Inc
(205) 427-7722
3 in this area
104 Total Sales
-
Bozeman and Minor Group

Seller Co-Listing Agent in 2022
Bozeman and Minor Group
ARC Realty Vestavia
(205) 960-5992
4 in this area
416 Total Sales
-
Marshall Casselman
M
Buyer's Agent in 2022
Marshall Casselman
eXp Realty, LLC Central
(704) 774-0308
12 in this area
814 Total Sales
-
Shelly Nulph

Seller's Agent in 2020
Shelly Nulph
DHI Realty of Alabama
(334) 314-8224
98 in this area
228 Total Sales
Map
Source: Greater Alabama MLS
MLS Number: 1316639
APN: 237251003078000
- 1009 Canvasback Way
- 1017 Greenhead Dr
- 2041 Gadwall Dr
- 2045 Gadwall Dr
- 2037 Gadwall Dr
- 2029 Gadwall Dr
- 2068 Gadwall Dr
- 2064 Gadwall Dr
- 2060 Gadwall Dr
- 2056 Gadwall Dr
- 2052 Gadwall Dr
- 2076 Gadwall Dr
- 2048 Gadwall Dr
- 2044 Gadwall Dr
- 2040 Gadwall Dr
- 2036 Gadwall Dr
- 2016 Gadwall Dr
- 101 Timber Ridge Dr
- 216 Dawsons Cove Dr
- 100 Timber Ridge Dr
