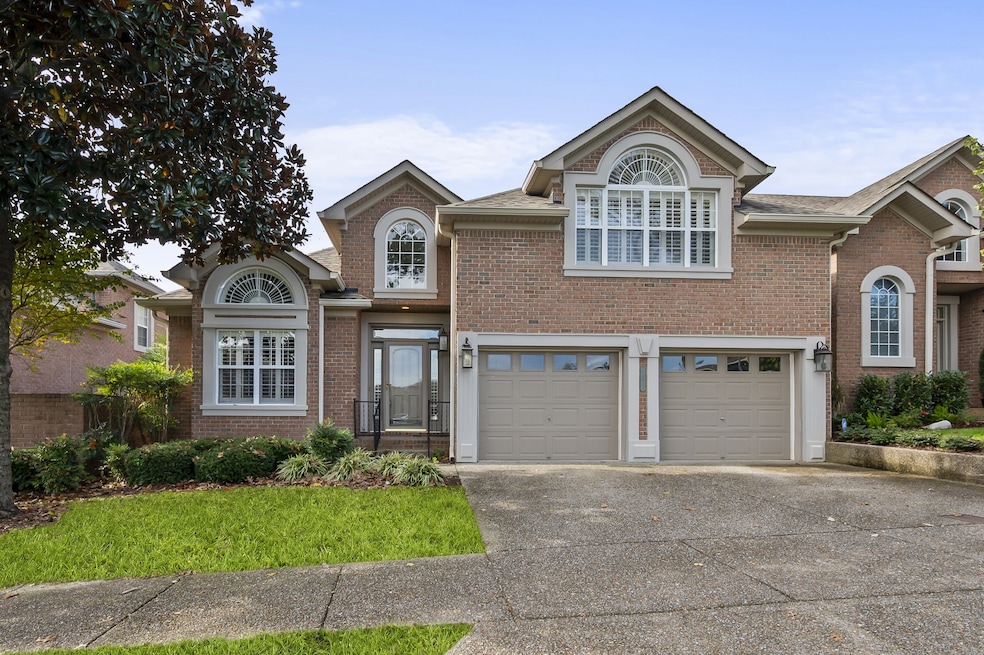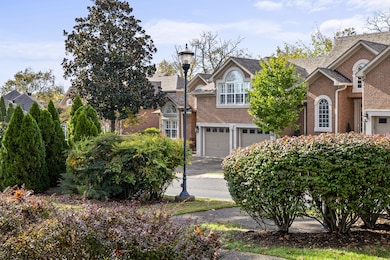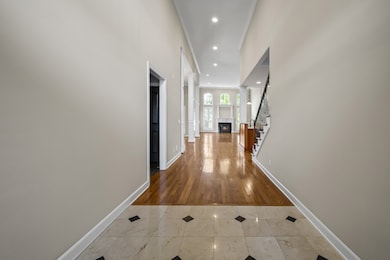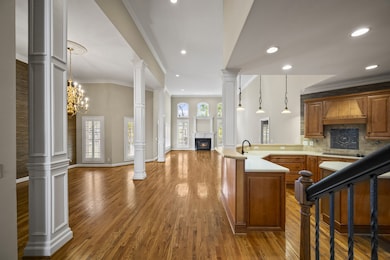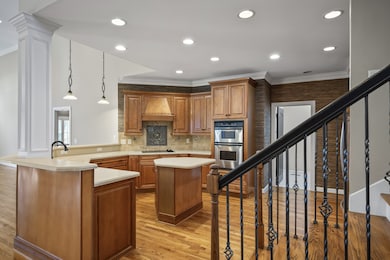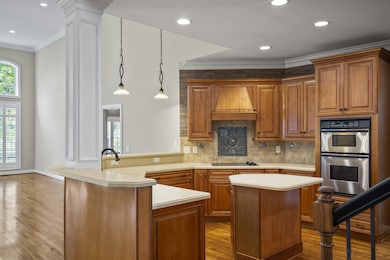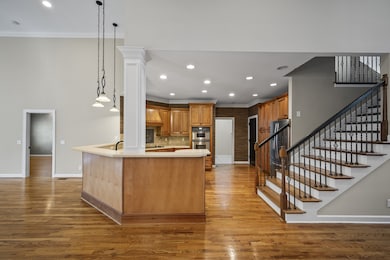1032 Golf Club Cir W Hendersonville, TN 37075
Estimated payment $3,809/month
Highlights
- Gated Community
- Clubhouse
- Community Pool
- Jack Anderson Elementary School Rated A-
- Wood Flooring
- Stainless Steel Appliances
About This Home
Experience refined townhouse living at 1032 Golf Club Circle W in Hendersonville, where comfort meets upscale amenities in a sought-after gated community. With expansive golf course views, a community pool, and an elegant clubhouse setting, this spacious residence promises a lifestyle of ease and enjoyment for buyers at any stage. Step into a generous 2,912 sq ft interior thoughtfully designed with three bedrooms and three baths, providing ample flexibility for both privacy and gathering. Plantation shutters frame every window, inviting natural light while offering a sense of sophistication and control. A gas fireplace anchors the main living area, setting a warm and inviting atmosphere perfect for relaxing evenings or welcoming guests. The open concept layout flows seamlessly, ideal for entertaining or everyday living. The location places you near the Bluegrass Yacht and Country Club, ensuring recreational options are always close at hand for those who enjoy boating, dining, or golf. Enjoy all the beauty and amenities of this thriving area, where every convenience enhances daily life and leisure possibilities. If you are seeking luxurious simplicity and exceptional surroundings, schedule your private tour of this townhome today and discover how effortlessly it will fit your lifestyle.
Listing Agent
Intempus Realty Brokerage Phone: 8595760828 License #345535 Listed on: 11/07/2025
Townhouse Details
Home Type
- Townhome
Est. Annual Taxes
- $3,108
Year Built
- Built in 2004
Lot Details
- 2,614 Sq Ft Lot
- Lot Dimensions are 42.60 x 68
HOA Fees
- $311 Monthly HOA Fees
Parking
- 2 Car Attached Garage
- Front Facing Garage
- Garage Door Opener
Home Design
- Brick Exterior Construction
Interior Spaces
- 2,912 Sq Ft Home
- Property has 1 Level
- Gas Fireplace
- Security Gate
Kitchen
- Built-In Electric Oven
- Built-In Electric Range
- Microwave
- Dishwasher
- Stainless Steel Appliances
- Disposal
Flooring
- Wood
- Carpet
- Tile
Bedrooms and Bathrooms
- 3 Bedrooms | 2 Main Level Bedrooms
- 3 Full Bathrooms
Schools
- Jack Anderson Elementary School
- Station Camp Middle School
- Station Camp High School
Utilities
- Central Heating and Cooling System
Listing and Financial Details
- Assessor Parcel Number 145M A 00300 000
Community Details
Overview
- Association fees include ground maintenance, recreation facilities
- Villages Of Stoneybrook Subdivision
Recreation
- Community Pool
Additional Features
- Clubhouse
- Gated Community
Map
Home Values in the Area
Average Home Value in this Area
Tax History
| Year | Tax Paid | Tax Assessment Tax Assessment Total Assessment is a certain percentage of the fair market value that is determined by local assessors to be the total taxable value of land and additions on the property. | Land | Improvement |
|---|---|---|---|---|
| 2024 | $2,198 | $154,675 | $31,250 | $123,425 |
| 2023 | $2,673 | $82,025 | $15,000 | $67,025 |
| 2022 | $2,681 | $82,025 | $15,000 | $67,025 |
| 2021 | $2,681 | $82,025 | $15,000 | $67,025 |
| 2020 | $2,681 | $82,025 | $15,000 | $67,025 |
| 2019 | $2,681 | $0 | $0 | $0 |
| 2018 | $2,819 | $0 | $0 | $0 |
| 2017 | $2,819 | $0 | $0 | $0 |
| 2016 | $2,819 | $0 | $0 | $0 |
| 2015 | $3,082 | $0 | $0 | $0 |
| 2014 | $2,523 | $0 | $0 | $0 |
Property History
| Date | Event | Price | List to Sale | Price per Sq Ft |
|---|---|---|---|---|
| 11/07/2025 11/07/25 | For Sale | $614,500 | -- | $211 / Sq Ft |
Purchase History
| Date | Type | Sale Price | Title Company |
|---|---|---|---|
| Warranty Deed | $375,000 | Realty Title & Escrow Co Inc | |
| Warranty Deed | $335,000 | Sumner Title & Escrow Llc | |
| Warranty Deed | $360,000 | Sumner Title & Escrow Llc | |
| Warranty Deed | $323,612 | -- | |
| Quit Claim Deed | -- | -- |
Mortgage History
| Date | Status | Loan Amount | Loan Type |
|---|---|---|---|
| Previous Owner | $201,000 | New Conventional | |
| Previous Owner | $1,300,000 | Unknown |
Source: Realtracs
MLS Number: 3042396
APN: 145M-A-003.00
- 2048 Blackstone Dr
- 1017 Golf Club Ln E
- 2068 Blackstone Dr
- 3017 Sandstone Way
- 320 Coronado Private Cir
- 345 Coronado Private Cir
- 207 Charlotte Everly Cir
- 207 Bixby Private Ln
- 117 Clubhouse Bay
- 1224 Stop 30 Rd
- 119 Belmont Cir
- 3 Wyndermere
- 127 Fairways Dr
- 149 Huntington Place
- 204 Bluegrass Dr
- 141 Saundersville Rd Unit 1308
- 141 Saundersville Rd Unit 1405
- 334 Cornelius Way
- 388 Reddenwood Rd
- 205 Bluegrass Dr
- 2063 Blackstone Dr Unit Lot 22
- 150 Stonebrook Ln
- 1 Carrington Rd
- 330 Cornelius Way
- 120 Cinema Dr
- 116 Camerado Ln
- 130 Cinema Dr
- 107 Dameron Private Dr
- 107 Dameron Dr
- 135 Bay Dr
- 100 Havenwood Ct
- 100 Windsor Park Ln
- 146B Waterford Way
- 188 Bradford Cir
- 161 Country Club Dr
- 245 Indian Lake Blvd
- 226 Vintage Cir
- 257 Indian Lake Blvd
- 129 Vintage Cir
- 105 Koleberg Trail
