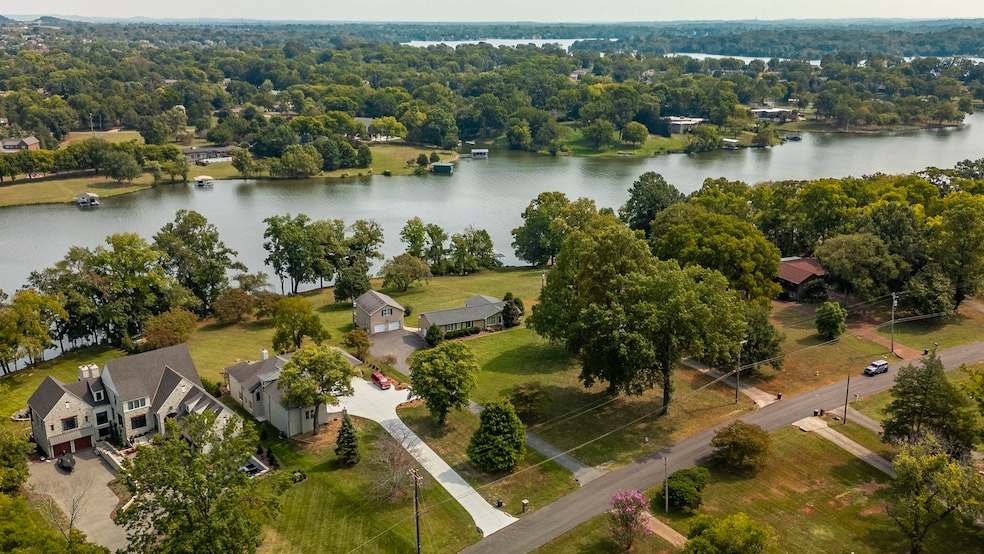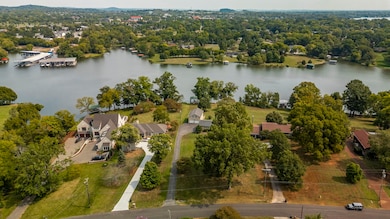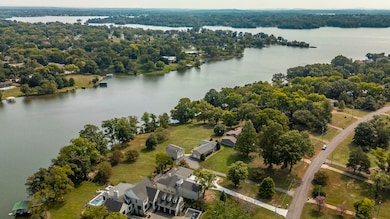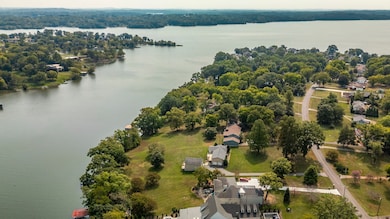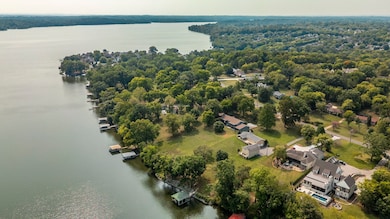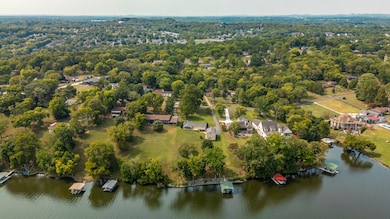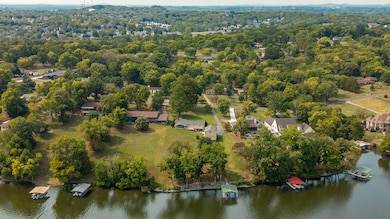135 Bay Dr Hendersonville, TN 37075
Highlights
- Lake Front
- Docks
- Wood Flooring
- Nannie Berry Elementary School Rated A
- Deck
- 2 Fireplaces
About This Home
Lakefront Opportunity in Hendersonville, TN .This expansive property offers breathtaking water views and endless potential. The existing three-bedroom, four-bathroom home features a spacious layout with a main-level living room, dining space, and kitchen, all positioned to capture serene lake views. The main level includes three bedrooms and two full bathrooms, while the walkout basement offers a bonus/flex room, a full bathroom, a hobby room, and an attached two-car garage. A standout feature of this property is the detached two-car garage, which includes a guest house or studio above. This separate space features a full bath, a generous living area, and an additional room that could serve as a bedroom or office, making it ideal for extended family, guests. The detached garage also boasts a private deck overlooking the water, adding to its charm. The main house features a covered deck where you can take in the peaceful surroundings and expansive lake views.
Listing Agent
EXP Realty Brokerage Phone: 6155336550 License # 293219 Listed on: 11/11/2025

Home Details
Home Type
- Single Family
Est. Annual Taxes
- $3,467
Year Built
- Built in 1961
Lot Details
- Lake Front
Parking
- 4 Car Garage
- Driveway
Home Design
- Brick Exterior Construction
Interior Spaces
- Property has 2 Levels
- 2 Fireplaces
- Lake Views
- Basement Fills Entire Space Under The House
Kitchen
- Eat-In Kitchen
- Oven or Range
- Microwave
- Dishwasher
Flooring
- Wood
- Carpet
- Tile
Bedrooms and Bathrooms
- 3 Main Level Bedrooms
- 3 Full Bathrooms
Outdoor Features
- Docks
- Deck
- Covered Patio or Porch
Schools
- Nannie Berry Elementary School
- Robert E Ellis Middle School
- Hendersonville High School
Utilities
- Central Heating and Cooling System
- Septic Tank
Community Details
- No Home Owners Association
- Lake Club Est Subdivision
Listing and Financial Details
- Property Available on 11/10/25
- Assessor Parcel Number 159L A 01800 000
Map
Source: Realtracs
MLS Number: 3043432
APN: 159L-A-018.00
- 118 Bay Dr
- 220 Bluegrass Dr
- 101 Governors Point Blvd
- 214 Bluegrass Dr
- 126 Governors Point Blvd
- 104 Stonewall Dr
- 105 S Governors Cove
- 111 Governors Point Blvd
- 203 Snug Harbor Dr
- 104 E Ridge Ct
- 176 Bradford Cir
- 157 Bradford Cir
- 184 Bradford Cir
- 116 Breakwater N
- 104 Breakwater N
- 129 Cherry Hill Dr Unit 15D
- 129 Cherry Hill Dr Unit 18C
- 204 Bluegrass Dr
- 119 Belmont Cir
- 221 Cherry Hill Dr
- 161 Country Club Dr
- 1 Carrington Rd
- 188 Bradford Cir
- 100 Windsor Park Ln
- 196 Breakwater Dr
- 1300 Waterview Cir
- 106 Maple Way N
- 347 Bonita Pkwy
- 106 Rushing Water Ct
- 226 Vintage Cir
- 111 Coldwater Dr
- 129 Vintage Cir
- 150 Stonebrook Ln
- 149 Stillwater Trail
- 159 Anderson Ln Unit B
- 107 Dameron Private Dr
- 2063 Blackstone Dr Unit Lot 22
- 107 Dameron Dr
- 116 Camerado Ln
- 330 Cornelius Way
