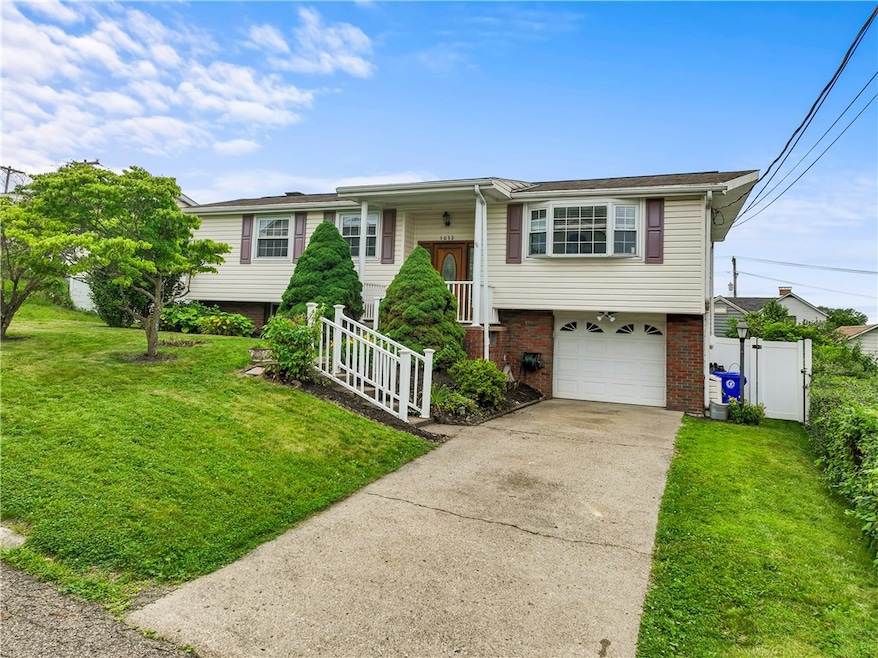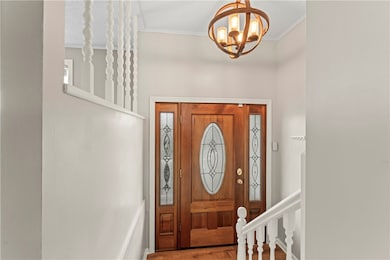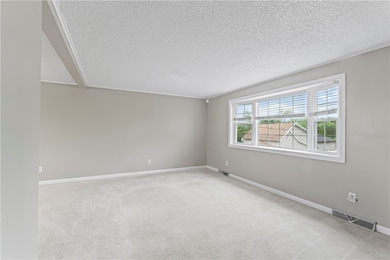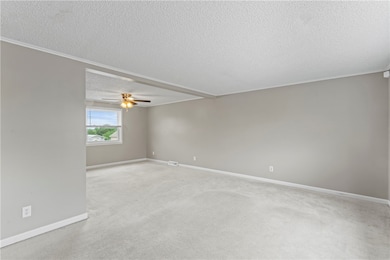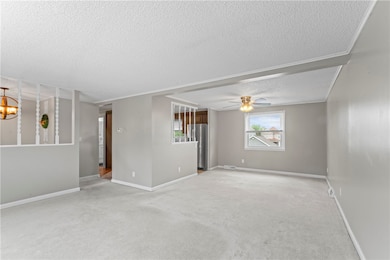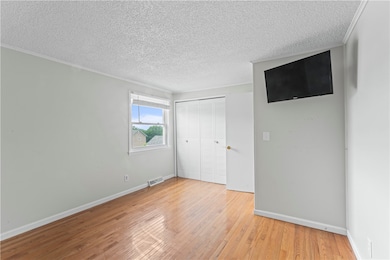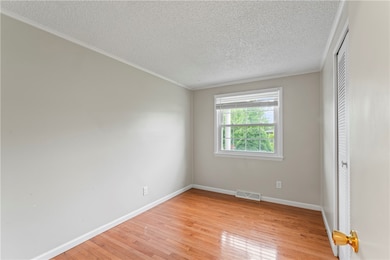1032 Grove St Monaca, PA 15061
Estimated payment $1,709/month
Highlights
- Outdoor Pool
- 1 Fireplace
- Forced Air Heating and Cooling System
- Wood Flooring
- 1 Car Attached Garage
About This Home
Move Right IN! Beautiful, custom built 3 bedroom, 2 updated bath split entry home, with gleaming hardwood floors, above ground pool, fenced in rear yard, huge finished basement with 2nd kitchen, family room w/ fireplace, laundry, half bath, and 3 seasons room. New shed, new pool, new fence, and new pool accessory cabana. New appliances, new lighting, fresh paint! Mature landscaping on quiet street. The 1st floor bathroom has been renovated! The living room is open to the dining area/kitchen ideal for entertaining. The 3-Seasons room off of the lower level family room leads out to the flat backyard and includes two brand new breezy fans for those hot summer days/nights! Lower level has so many versatile possibilities, in-law suite, man cave, entertainment level, just to name a few!
Home Details
Home Type
- Single Family
Est. Annual Taxes
- $4,073
Year Built
- Built in 1979
Home Design
- Split Level Home
- Brick Exterior Construction
Interior Spaces
- 2,288 Sq Ft Home
- 2-Story Property
- 1 Fireplace
- Window Treatments
- Finished Basement
- Walk-Out Basement
Kitchen
- Stove
- Microwave
- Dishwasher
Flooring
- Wood
- Carpet
- Vinyl
Bedrooms and Bathrooms
- 3 Bedrooms
- 2 Full Bathrooms
Laundry
- Dryer
- Washer
Parking
- 1 Car Attached Garage
- Garage Door Opener
Utilities
- Forced Air Heating and Cooling System
- Heating System Uses Gas
Additional Features
- Outdoor Pool
- 6,098 Sq Ft Lot
Map
Home Values in the Area
Average Home Value in this Area
Tax History
| Year | Tax Paid | Tax Assessment Tax Assessment Total Assessment is a certain percentage of the fair market value that is determined by local assessors to be the total taxable value of land and additions on the property. | Land | Improvement |
|---|---|---|---|---|
| 2025 | $2,305 | $112,250 | $15,700 | $96,550 |
| 2024 | $4,074 | $112,250 | $15,700 | $96,550 |
| 2023 | $3,416 | $27,900 | $2,500 | $25,400 |
| 2022 | $3,264 | $27,900 | $2,500 | $25,400 |
| 2021 | $3,264 | $27,900 | $2,500 | $25,400 |
| 2020 | $3,145 | $27,900 | $2,500 | $25,400 |
| 2018 | $3,029 | $27,900 | $2,500 | $25,400 |
| 2017 | $3,029 | $27,900 | $2,500 | $25,400 |
| 2016 | $2,800 | $27,900 | $2,500 | $25,400 |
| 2015 | $619 | $27,900 | $2,500 | $25,400 |
| 2014 | $619 | $27,900 | $2,500 | $25,400 |
Property History
| Date | Event | Price | List to Sale | Price per Sq Ft | Prior Sale |
|---|---|---|---|---|---|
| 10/04/2025 10/04/25 | Off Market | $259,900 | -- | -- | |
| 09/30/2025 09/30/25 | For Sale | $259,900 | 0.0% | $114 / Sq Ft | |
| 09/24/2025 09/24/25 | Price Changed | $259,900 | 0.0% | $114 / Sq Ft | |
| 09/24/2025 09/24/25 | For Sale | $259,900 | +1.9% | $114 / Sq Ft | |
| 07/03/2025 07/03/25 | Off Market | $255,000 | -- | -- | |
| 06/18/2025 06/18/25 | For Sale | $255,000 | +64.5% | $111 / Sq Ft | |
| 10/29/2018 10/29/18 | Sold | $155,000 | -10.9% | $77 / Sq Ft | View Prior Sale |
| 08/17/2018 08/17/18 | Pending | -- | -- | -- | |
| 06/19/2018 06/19/18 | Price Changed | $174,000 | -2.8% | $86 / Sq Ft | |
| 04/16/2018 04/16/18 | Price Changed | $179,000 | -9.6% | $89 / Sq Ft | |
| 08/17/2017 08/17/17 | For Sale | $198,000 | -- | $98 / Sq Ft |
Purchase History
| Date | Type | Sale Price | Title Company |
|---|---|---|---|
| Special Warranty Deed | $155,000 | Barristers Land Abstract |
Mortgage History
| Date | Status | Loan Amount | Loan Type |
|---|---|---|---|
| Open | $147,250 | New Conventional |
Source: West Penn Multi-List
MLS Number: 1706740
APN: 37-001-0402.000
- 1105 Linden St
- 1108 Walnut St
- 807 Kaye Ave
- 1199 Marshall Rd
- 627 Wayne Ave
- 16 Barrington Ct
- 1536 Marshall Rd
- 8 Barrington Ct
- 611 Alexander Ave
- 1180 Charles St
- 1199 Mcclelland St
- 1540 Virginia Ave
- 1260 Cascade Rd
- 1213 Virginia Ave
- 1924 Cherry Alley
- 1215 Center Rd
- 1218 Indiana Ave
- 00000 Front Rd
- 1533 Indiana Ave
- 0 Beaver Ave
- 1231 Pennsylvania Ave Unit Floor-2
- 220 Marshall Rd
- 224 Shirley Dr
- 0 Mulberry St
- 1629 Old Brodhead Rd
- 210 Bridge St Unit A
- 210 Bridge St Unit B
- 472 Adams St
- 151 Milne Dr
- 424 Beaver St Unit . 2
- 4 Peartree Way
- 1503 Old Brodhead Rd
- 1198 3rd St
- 918 Seventh St
- 1390 Lincoln Dr Unit A
- 909 Chapel Rd Unit 6
- 492 Center Grange Rd
- 500 Center Grange Rd
- 1195 Western Ave
- 904 3rd Ave
