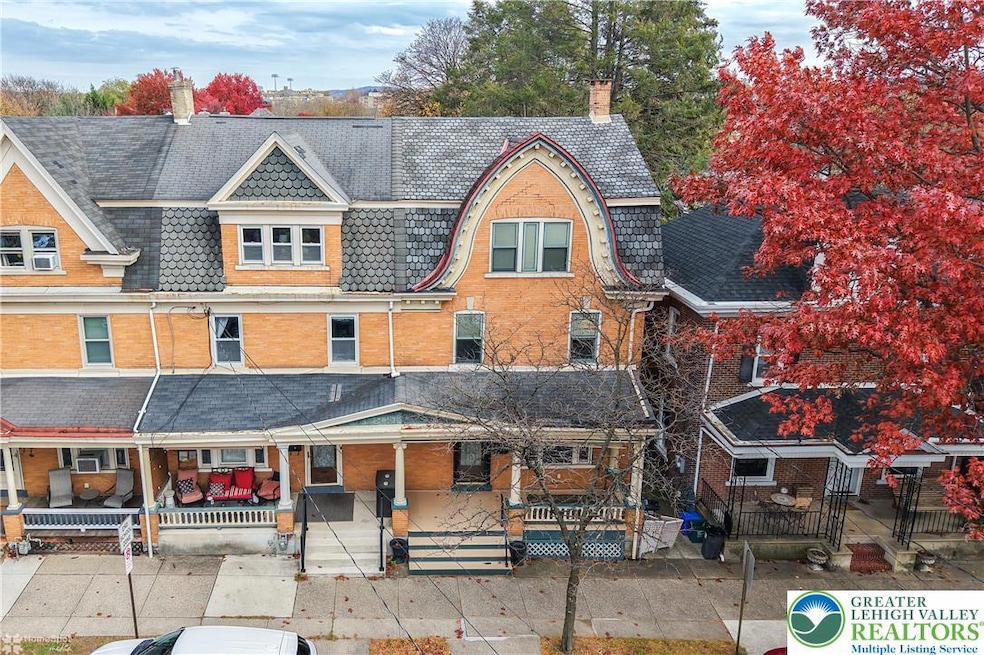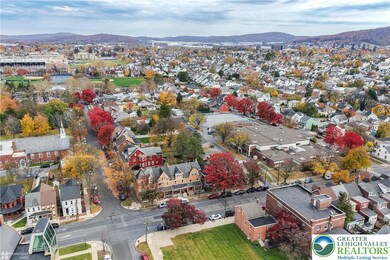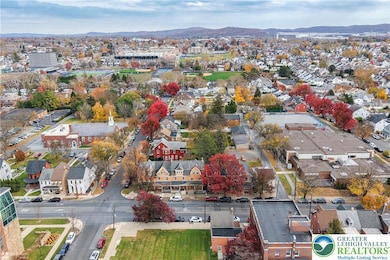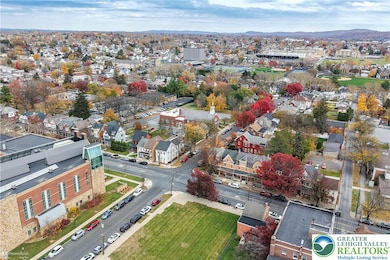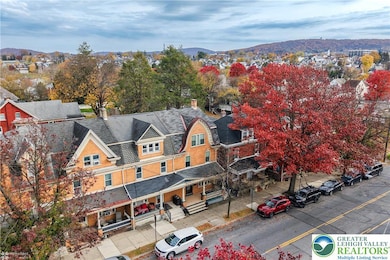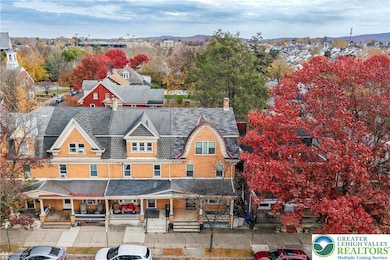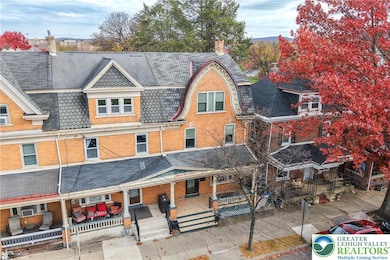1032 Main St Bethlehem, PA 18018
Downtown Bethlehem NeighborhoodEstimated payment $1,871/month
Highlights
- City Lights View
- Skylights
- Shed
- Covered Patio or Porch
- Brick or Stone Mason
- Replacement Windows
About This Home
This is your chance to be a part of Christmas City USA and on the street named #1 Main St by USA today in 2025. This solid brick home built at the turn of the century offers the craftmanship that you would expect to experience in a building of this age. Upon entering you'll notice period details that reflect the homes rich history. Wood floors, decorative moldings, high ceilings ,built-ins and replacement windows. Enjoy a thoughtful addition of a first floor family room with vaulted ceilings, laundry room ,powder room and a corner gas FP. You'll find more than enough cabinets & counter space in this well planned kitchen remodel with a pull down breakfast bar, cement counter tops w/recycled glass and stainless appliances. The large LR and DR complete the 1st floor. The 2nd level offers a modern bath with heated floors, and 3 large bedrooms. Continue on to the 3rd floor where you'll find 2 rooms that could be bedrooms with the addition of an egress window as indicated by the city of Bethlehem inspection report. Relax on the huge front porch overlooking the charm of Main Street or take a seat in the private fenced yard. Either way you will have plenty of room to grow here and enjoy, within walking distance, lively downtown Bethlehem with its many shops, cafe's, restaurants and festivals or a short drive to the hip South Side arts district.
Townhouse Details
Home Type
- Townhome
Est. Annual Taxes
- $3,445
Year Built
- Built in 1910
Lot Details
- 2,400 Sq Ft Lot
- Lot Dimensions are 25x105
Parking
- No Garage
Home Design
- Brick or Stone Mason
- Vinyl Siding
Interior Spaces
- 1,865 Sq Ft Home
- 3-Story Property
- Skylights
- Gas Log Fireplace
- Replacement Windows
- City Lights Views
- Basement Fills Entire Space Under The House
Kitchen
- Dishwasher
- Disposal
Bedrooms and Bathrooms
- 3 Bedrooms
Laundry
- Laundry on main level
- Washer Hookup
Outdoor Features
- Covered Patio or Porch
- Shed
Utilities
- Heating Available
Map
Home Values in the Area
Average Home Value in this Area
Tax History
| Year | Tax Paid | Tax Assessment Tax Assessment Total Assessment is a certain percentage of the fair market value that is determined by local assessors to be the total taxable value of land and additions on the property. | Land | Improvement |
|---|---|---|---|---|
| 2025 | $397 | $36,800 | $12,600 | $24,200 |
| 2024 | $3,253 | $36,800 | $12,600 | $24,200 |
| 2023 | $3,253 | $36,800 | $12,600 | $24,200 |
| 2022 | $3,227 | $36,800 | $12,600 | $24,200 |
| 2021 | $3,206 | $36,800 | $12,600 | $24,200 |
| 2020 | $3,175 | $36,800 | $12,600 | $24,200 |
| 2019 | $3,164 | $36,800 | $12,600 | $24,200 |
| 2018 | $3,088 | $36,800 | $12,600 | $24,200 |
| 2017 | $3,051 | $36,800 | $12,600 | $24,200 |
| 2016 | -- | $36,800 | $12,600 | $24,200 |
| 2015 | -- | $36,800 | $12,600 | $24,200 |
| 2014 | -- | $36,800 | $12,600 | $24,200 |
Property History
| Date | Event | Price | List to Sale | Price per Sq Ft |
|---|---|---|---|---|
| 11/18/2025 11/18/25 | Pending | -- | -- | -- |
| 11/10/2025 11/10/25 | For Sale | $299,900 | -- | $161 / Sq Ft |
Purchase History
| Date | Type | Sale Price | Title Company |
|---|---|---|---|
| Deed | $77,600 | -- | |
| Deed | $38,500 | -- |
Source: Greater Lehigh Valley REALTORS®
MLS Number: 767834
APN: N6SE4D-14-16-0204
- 109 W Frankford St
- 113 W Frankford St
- 913 Masslich St
- 1131 N New St
- 23 W Goepp St
- 273 W Fairview St
- 61 W Union Blvd
- 1409 Lorain Ave
- 80 W North St
- 1433 Chelsea Ave
- 828 Center St
- 20 W Raspberry St
- 128 E Spruce St
- 7 W Washington Ave
- 1422 Hottle Ave
- 205 W Broad St
- 87 E Broad St
- 1420 High St
- 1422 High St
- 736 High St
