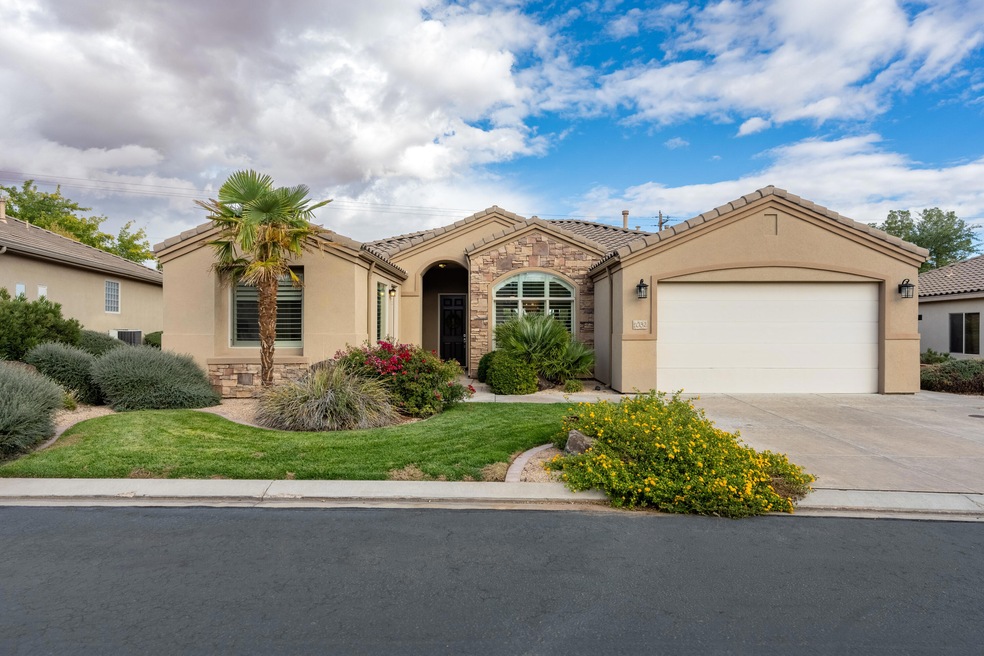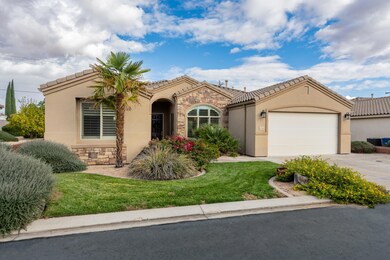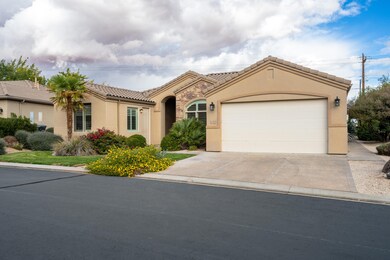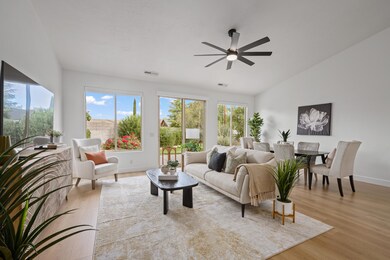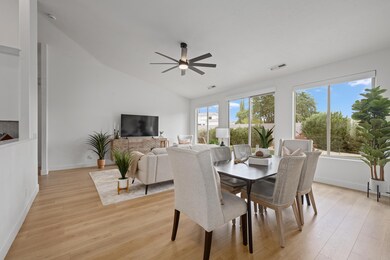
1032 N Sundown Dr Unit 37 Washington, UT 84780
Green Spring NeighborhoodHighlights
- Casita
- Heated Community Pool
- Walk-In Closet
- Private Yard
- Attached Garage
- Patio
About This Home
As of March 2025Step into luxury with this stylish Green Springs home, nestled in a quiet neighborhood just a short walk from the golf course. This meticulously maintained property feels brand new, boasting high-end upgrades throughout. The kitchen shines with new cabinets, countertops, and stainless steel appliances. You'll find luxurious LVP flooring, convenient automatic shades, and an epoxy-coated garage floor. All three bathrooms have been freshly remodeled within the last month. With a brand-new AC unit and water heater, you can expect low maintenance costs for years to come. The home also features a spacious casita with a separate entrance, perfect for hosting guests. HOA amenities include full yard maintenance, indoor/outdoor pool, clubhouse, fitness center, and tennis/pickleball courts. This stunning property truly shows like it's just been built!
Last Agent to Sell the Property
CENTURY 21 EVEREST ST GEORGE License #6271528-SA Listed on: 01/27/2025

Home Details
Home Type
- Single Family
Est. Annual Taxes
- $1,833
Year Built
- Built in 2004
Lot Details
- 7,841 Sq Ft Lot
- Partially Fenced Property
- Landscaped
- Sprinkler System
- Private Yard
HOA Fees
- $180 Monthly HOA Fees
Parking
- Attached Garage
Home Design
- Slab Foundation
- Tile Roof
- Stucco Exterior
Interior Spaces
- 1,840 Sq Ft Home
- 1-Story Property
- Ceiling Fan
Kitchen
- Free-Standing Range
- Microwave
- Dishwasher
- Disposal
Bedrooms and Bathrooms
- 4 Bedrooms
- Walk-In Closet
- 3 Bathrooms
- Bathtub With Separate Shower Stall
Outdoor Features
- Patio
- Casita
Schools
- Sandstone Elementary School
- Pine View Middle School
- Pine View High School
Utilities
- Central Air
- Heating System Uses Natural Gas
- Water Softener is Owned
Listing and Financial Details
- Assessor Parcel Number W-VGSV-2-37
Community Details
Overview
- Ventana At Green Spring Villages Subdivision
Recreation
- Heated Community Pool
- Community Spa
Ownership History
Purchase Details
Home Financials for this Owner
Home Financials are based on the most recent Mortgage that was taken out on this home.Purchase Details
Home Financials for this Owner
Home Financials are based on the most recent Mortgage that was taken out on this home.Purchase Details
Purchase Details
Purchase Details
Purchase Details
Purchase Details
Purchase Details
Home Financials for this Owner
Home Financials are based on the most recent Mortgage that was taken out on this home.Purchase Details
Similar Homes in the area
Home Values in the Area
Average Home Value in this Area
Purchase History
| Date | Type | Sale Price | Title Company |
|---|---|---|---|
| Warranty Deed | -- | Meridian Title | |
| Warranty Deed | -- | Rampart Title | |
| Warranty Deed | -- | Southern Utah Title | |
| Warranty Deed | -- | Southern Utah Title | |
| Interfamily Deed Transfer | -- | None Available | |
| Quit Claim Deed | -- | Keystone Title Ins Agency In | |
| Warranty Deed | -- | Keystone Title Ins Agency In | |
| Warranty Deed | -- | First Amer St George Main | |
| Warranty Deed | -- | Southern Utah Title Co |
Mortgage History
| Date | Status | Loan Amount | Loan Type |
|---|---|---|---|
| Open | $527,250 | New Conventional | |
| Previous Owner | $215,000 | Purchase Money Mortgage |
Property History
| Date | Event | Price | Change | Sq Ft Price |
|---|---|---|---|---|
| 03/28/2025 03/28/25 | Sold | -- | -- | -- |
| 02/18/2025 02/18/25 | Pending | -- | -- | -- |
| 01/27/2025 01/27/25 | For Sale | $569,000 | 0.0% | $309 / Sq Ft |
| 01/16/2025 01/16/25 | Pending | -- | -- | -- |
| 12/09/2024 12/09/24 | Price Changed | $569,000 | -3.4% | $309 / Sq Ft |
| 10/30/2024 10/30/24 | For Sale | $589,000 | +9.1% | $320 / Sq Ft |
| 03/27/2024 03/27/24 | Sold | -- | -- | -- |
| 01/11/2024 01/11/24 | Pending | -- | -- | -- |
| 01/11/2024 01/11/24 | Price Changed | $539,900 | -1.8% | $293 / Sq Ft |
| 11/06/2023 11/06/23 | For Sale | $549,900 | +139.2% | $299 / Sq Ft |
| 03/23/2012 03/23/12 | Sold | -- | -- | -- |
| 03/15/2012 03/15/12 | Pending | -- | -- | -- |
| 02/08/2012 02/08/12 | For Sale | $229,900 | -- | $125 / Sq Ft |
Tax History Compared to Growth
Tax History
| Year | Tax Paid | Tax Assessment Tax Assessment Total Assessment is a certain percentage of the fair market value that is determined by local assessors to be the total taxable value of land and additions on the property. | Land | Improvement |
|---|---|---|---|---|
| 2023 | $1,833 | $275,055 | $66,000 | $209,055 |
| 2022 | $1,384 | $257,180 | $49,500 | $207,680 |
| 2021 | $1,550 | $325,400 | $75,000 | $250,400 |
| 2020 | $1,499 | $290,800 | $75,000 | $215,800 |
| 2019 | $1,487 | $288,500 | $75,000 | $213,500 |
| 2018 | $1,402 | $140,580 | $0 | $0 |
| 2017 | $1,415 | $138,050 | $0 | $0 |
| 2016 | $1,469 | $132,715 | $0 | $0 |
| 2015 | -- | $131,395 | $0 | $0 |
| 2014 | $2,614 | $228,700 | $0 | $0 |
Agents Affiliated with this Home
-
JACE SHEPHERD

Seller's Agent in 2025
JACE SHEPHERD
CENTURY 21 EVEREST ST GEORGE
(385) 223-9674
2 in this area
54 Total Sales
-
Darcy Thompson

Buyer's Agent in 2025
Darcy Thompson
RED ROCK REAL ESTATE
(435) 703-4402
1 in this area
9 Total Sales
-
Allen Holland

Seller's Agent in 2024
Allen Holland
RED ROCK REAL ESTATE
(801) 859-3232
6 in this area
29 Total Sales
-
E
Seller's Agent in 2012
Ellen Plante
Summit Sotheby's - St George
-
N
Buyer's Agent in 2012
Non Member Licensee
Non Member
Map
Source: Washington County Board of REALTORS®
MLS Number: 24-255825
APN: 0711609
