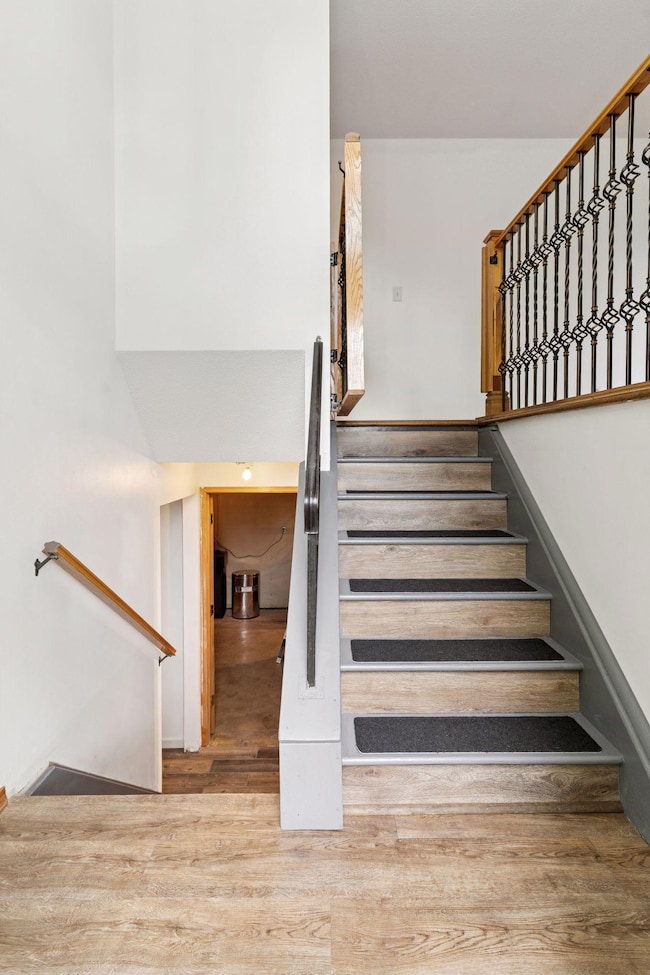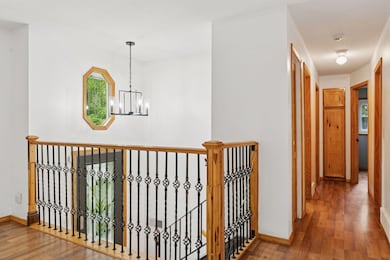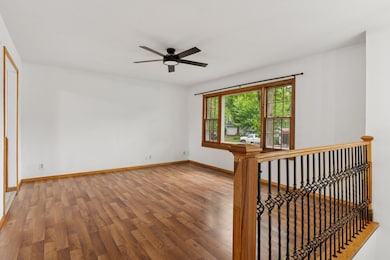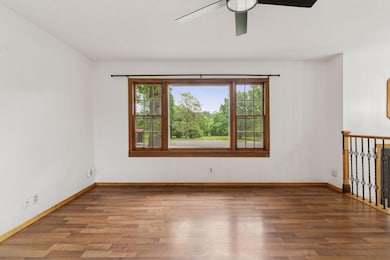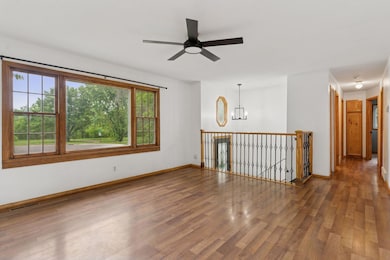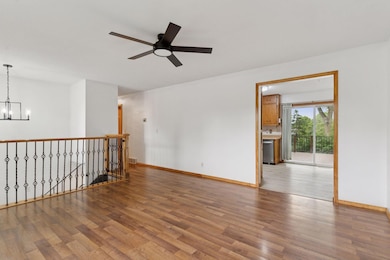
1032 Oak Ridge Point NE Minneapolis, MN 55434
4
Beds
2
Baths
1,878
Sq Ft
9,583
Sq Ft Lot
Highlights
- Deck
- Sauna
- The kitchen features windows
- Roosevelt Middle School Rated A-
- No HOA
- Cul-De-Sac
About This Home
As of June 2025Nice home in attractive neighborhood. Quiet Cul de Sac location. Large deck overlooks fenced backyard. Family room with fireplace. Sauna in lower level. Heated garage with shelving. Bring your updating ideas and make this home your own.
Home Details
Home Type
- Single Family
Est. Annual Taxes
- $3,159
Year Built
- Built in 1971
Lot Details
- 9,583 Sq Ft Lot
- Lot Dimensions are 83x108x85x135
- Cul-De-Sac
- Chain Link Fence
- Irregular Lot
Parking
- 2 Car Attached Garage
- Garage Door Opener
Home Design
- Bi-Level Home
Interior Spaces
- Wet Bar
- Wood Burning Fireplace
- Family Room with Fireplace
- Living Room
- Combination Kitchen and Dining Room
- Storage Room
Kitchen
- Range
- Microwave
- Dishwasher
- The kitchen features windows
Bedrooms and Bathrooms
- 4 Bedrooms
- 2 Bathrooms
Laundry
- Dryer
- Washer
Finished Basement
- Basement Fills Entire Space Under The House
- Natural lighting in basement
Additional Features
- Deck
- Forced Air Heating and Cooling System
Listing and Financial Details
- Assessor Parcel Number 083123320002
Community Details
Overview
- No Home Owners Association
- Donnays Northwood Subdivision
Amenities
- Sauna
Ownership History
Date
Name
Owned For
Owner Type
Purchase Details
Listed on
May 29, 2025
Closed on
Jun 27, 2025
Sold by
Hyde Danielle
Bought by
Fluegel Sabrina
Seller's Agent
Scott Phillips
Edina Realty, Inc.
Buyer's Agent
Jeffrey Stalberger
On Point Realty, Inc.
List Price
$309,900
Sold Price
$340,000
Premium/Discount to List
$30,100
9.71%
Views
101
Home Financials for this Owner
Home Financials are based on the most recent Mortgage that was taken out on this home.
Original Mortgage
$287,000
Outstanding Balance
$287,000
Interest Rate
6.81%
Mortgage Type
New Conventional
Purchase Details
Closed on
Dec 18, 2017
Sold by
Hyde Joseph E and Hyde Dayle R
Bought by
Hyde Danielle
Home Financials for this Owner
Home Financials are based on the most recent Mortgage that was taken out on this home.
Original Mortgage
$128,000
Interest Rate
3.92%
Mortgage Type
New Conventional
Purchase Details
Closed on
Feb 28, 1999
Sold by
Iverson Larry G and Iverson Linda L
Bought by
Hyde Joseph E and Hyde Dayle R
Similar Homes in Minneapolis, MN
Create a Home Valuation Report for This Property
The Home Valuation Report is an in-depth analysis detailing your home's value as well as a comparison with similar homes in the area
Home Values in the Area
Average Home Value in this Area
Purchase History
| Date | Type | Sale Price | Title Company |
|---|---|---|---|
| Deed | $340,000 | -- | |
| Warranty Deed | $160,000 | The Title Group Inc | |
| Warranty Deed | $118,000 | -- |
Source: Public Records
Mortgage History
| Date | Status | Loan Amount | Loan Type |
|---|---|---|---|
| Open | $287,000 | New Conventional | |
| Previous Owner | $128,000 | New Conventional | |
| Previous Owner | $106,000 | New Conventional | |
| Previous Owner | $50,000 | Credit Line Revolving |
Source: Public Records
Property History
| Date | Event | Price | Change | Sq Ft Price |
|---|---|---|---|---|
| 06/27/2025 06/27/25 | Sold | $340,000 | +9.7% | $181 / Sq Ft |
| 06/04/2025 06/04/25 | Pending | -- | -- | -- |
| 05/29/2025 05/29/25 | For Sale | $309,900 | -- | $165 / Sq Ft |
Source: NorthstarMLS
Tax History Compared to Growth
Tax History
| Year | Tax Paid | Tax Assessment Tax Assessment Total Assessment is a certain percentage of the fair market value that is determined by local assessors to be the total taxable value of land and additions on the property. | Land | Improvement |
|---|---|---|---|---|
| 2025 | $3,159 | $319,600 | $110,000 | $209,600 |
| 2024 | $3,159 | $308,900 | $108,200 | $200,700 |
| 2023 | $2,874 | $311,300 | $100,000 | $211,300 |
| 2022 | $2,547 | $306,300 | $86,400 | $219,900 |
| 2021 | $2,458 | $244,600 | $75,000 | $169,600 |
| 2020 | $2,450 | $231,800 | $73,000 | $158,800 |
| 2019 | $2,311 | $223,200 | $68,300 | $154,900 |
| 2018 | $2,142 | $207,500 | $0 | $0 |
| 2017 | $1,857 | $189,900 | $0 | $0 |
| 2016 | $1,861 | $164,400 | $0 | $0 |
| 2015 | $1,797 | $164,400 | $55,500 | $108,900 |
| 2014 | -- | $141,200 | $45,000 | $96,200 |
Source: Public Records
Agents Affiliated with this Home
-
Scott Phillips

Seller's Agent in 2025
Scott Phillips
Edina Realty, Inc.
(612) 518-7222
1 in this area
63 Total Sales
-
Jeffrey Stalberger
J
Buyer's Agent in 2025
Jeffrey Stalberger
On Point Realty, Inc.
(763) 442-9458
4 in this area
67 Total Sales
Map
Source: NorthstarMLS
MLS Number: 6680953
APN: 08-31-23-32-0002
Nearby Homes
- 11741 Fillmore St NE
- 12024 Oak Park Blvd NE
- 1234 123rd Ave NE
- 11429 Pierce St NE
- XXX Pierce Ct NE
- 11670 Pierce Ct NE
- 11365 Pierce St NE
- 11366 Lincoln Ct NE
- 639 117th Cir NE
- 11917 Jefferson St NE
- 11765 Jefferson St NE
- 751 Paul Pkwy NE
- 961 113th Ave NE
- 1517 122nd Ave NE
- 866 113th Ln NE
- 12209 Davenport St NE
- 12016 7th St NE
- 11462 Terrace Rd NE
- 12520 Van Buren St NE
- 1825 120th Ln NE

