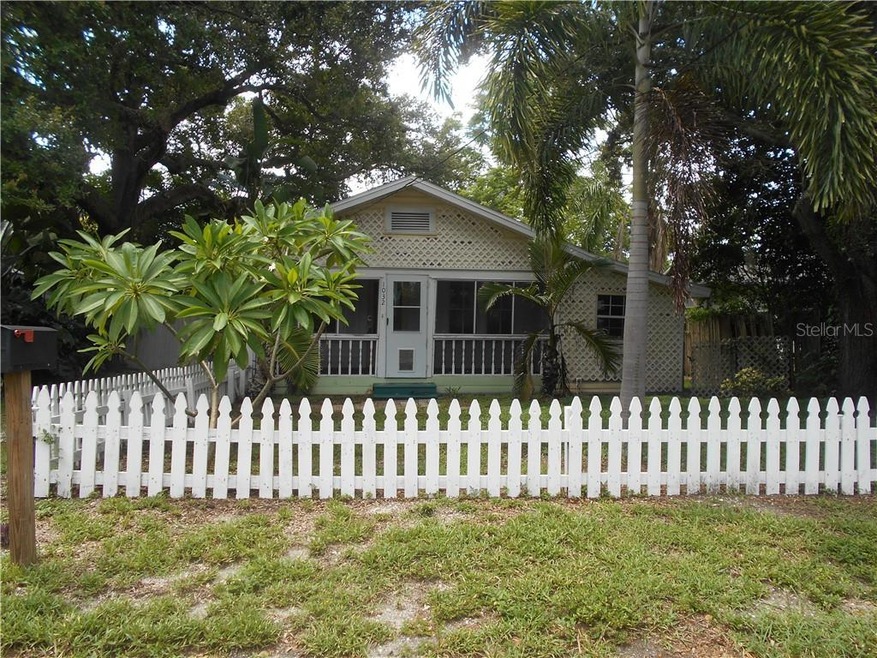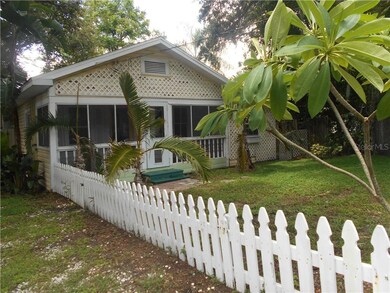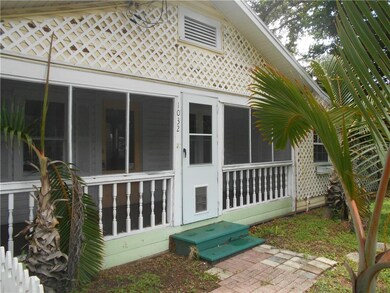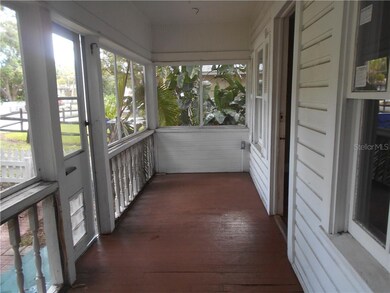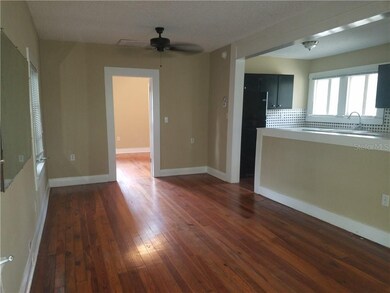
1032 Oak St Dunedin, FL 34698
Downtown Dunedin NeighborhoodEstimated Value: $318,000 - $409,000
Highlights
- Wood Flooring
- Family Room Off Kitchen
- Central Heating and Cooling System
- No HOA
- Shed
- 3-minute walk to Elizabeth Skinner-Jackson Park
About This Home
As of September 2020Location, location, location! Great starter home or fantastic investment opportunity! Prime location in Dunedin!! Step back in time in this Old Florida classic home from the 1920’s. This vintage charmer has two bedrooms and two bathrooms, and an open floor plan, with a large deck in the back, and a delightful screened in front porch for those relaxing Florida nights. The yard featuring lots of large shade trees and is waiting for your finishing touches! You'll find the finest shopping, restaurants and other amenities in close and in walking distance. Walk to the Pinellas Trail, downtown Dunedin, and to the Dunedin Marina. Neighborhood is golf-cart approved, with many newer homes being built and older homes being restored to their former glory. Come take a look and make your best offer today, before this one get away! Proof of funds required on cash transactions; Lender Pre-Approval letter for financed offers (dated with-in last 30 days). All measurements are approximate, buyer should verify. Great central Dunedin location, with convenient access to downtown, beaches, restaurants and shopping! Schedule your showing today!
Last Agent to Sell the Property
FOXX AND ASSOCIATES License #3240515 Listed on: 08/28/2020
Home Details
Home Type
- Single Family
Est. Annual Taxes
- $2,258
Year Built
- Built in 1920
Lot Details
- 5,249 Sq Ft Lot
- Lot Dimensions are 50x105
- East Facing Home
- Wood Fence
- Chain Link Fence
Home Design
- Wood Frame Construction
- Shingle Roof
- Vinyl Siding
Interior Spaces
- 1,000 Sq Ft Home
- 1-Story Property
- Family Room Off Kitchen
- Crawl Space
- Range
- Laundry Located Outside
Flooring
- Wood
- Ceramic Tile
Bedrooms and Bathrooms
- 2 Bedrooms
- 2 Full Bathrooms
Schools
- Dunedin Elementary School
- Dunedin Highland Middle School
- Dunedin High School
Additional Features
- Shed
- Central Heating and Cooling System
Community Details
- No Home Owners Association
- Oakland Sub Subdivision
Listing and Financial Details
- Down Payment Assistance Available
- Visit Down Payment Resource Website
- Legal Lot and Block 5 / 4
- Assessor Parcel Number 27-28-15-62874-004-0051
Ownership History
Purchase Details
Home Financials for this Owner
Home Financials are based on the most recent Mortgage that was taken out on this home.Purchase Details
Purchase Details
Purchase Details
Purchase Details
Purchase Details
Purchase Details
Home Financials for this Owner
Home Financials are based on the most recent Mortgage that was taken out on this home.Purchase Details
Home Financials for this Owner
Home Financials are based on the most recent Mortgage that was taken out on this home.Similar Homes in the area
Home Values in the Area
Average Home Value in this Area
Purchase History
| Date | Buyer | Sale Price | Title Company |
|---|---|---|---|
| Connell Kevin | $206,000 | First International Ttl Inc | |
| Pmc Reo Financing Trust | -- | Attorney | |
| Pmt Npl Financing 2015-1 | -- | Attorney | |
| Pennymac Corp | $30,100 | None Available | |
| Radwan Boothby Hoda | -- | Attorney | |
| Boothby Charles M | $160,000 | Anclote Title Services Inc | |
| Harlow Donna M | $148,000 | -- | |
| Bogart David S | $95,000 | -- |
Mortgage History
| Date | Status | Borrower | Loan Amount |
|---|---|---|---|
| Previous Owner | Radwan Boothby Hoda A | $110,000 | |
| Previous Owner | Harlow Donna M | $29,600 | |
| Previous Owner | Harlow Donna M | $118,400 | |
| Previous Owner | Tendl Patricia S | $80,750 | |
| Previous Owner | Tendl Patricia S | $61,367 | |
| Previous Owner | Tendl Patricia S | $10,172 |
Property History
| Date | Event | Price | Change | Sq Ft Price |
|---|---|---|---|---|
| 09/23/2020 09/23/20 | Sold | $206,000 | +6.2% | $206 / Sq Ft |
| 09/08/2020 09/08/20 | Pending | -- | -- | -- |
| 08/27/2020 08/27/20 | For Sale | $194,000 | -- | $194 / Sq Ft |
Tax History Compared to Growth
Tax History
| Year | Tax Paid | Tax Assessment Tax Assessment Total Assessment is a certain percentage of the fair market value that is determined by local assessors to be the total taxable value of land and additions on the property. | Land | Improvement |
|---|---|---|---|---|
| 2024 | $3,855 | $307,483 | $234,292 | $73,191 |
| 2023 | $3,855 | $255,360 | $189,539 | $65,821 |
| 2022 | $3,543 | $234,810 | $184,784 | $50,026 |
| 2021 | $3,085 | $166,771 | $0 | $0 |
| 2020 | $3,131 | $166,866 | $0 | $0 |
| 2019 | $2,258 | $138,936 | $84,264 | $54,672 |
| 2018 | $2,011 | $117,248 | $0 | $0 |
| 2017 | $1,812 | $99,718 | $0 | $0 |
| 2016 | $1,610 | $81,706 | $0 | $0 |
| 2015 | $1,101 | $72,893 | $0 | $0 |
| 2014 | $1,002 | $67,749 | $0 | $0 |
Agents Affiliated with this Home
-
Rick Foxx

Seller's Agent in 2020
Rick Foxx
FOXX AND ASSOCIATES
(727) 743-8048
1 in this area
12 Total Sales
-
Pete Dagios

Buyer's Agent in 2020
Pete Dagios
DUNEDIN REALTY LLC
(727) 365-3425
4 in this area
84 Total Sales
Map
Source: Stellar MLS
MLS Number: U8095775
APN: 27-28-15-62874-004-0051
- 1046 Bass Blvd
- 549 & 551 Bay St
- 742 Main St
- 527 Bay St
- 985 Wellington Ct
- 971 Wellington Ct
- 423 Birdsong Ln
- 963 Highland Ave
- 1116 Martin Luther King jr Ave
- 1144 New York Ave
- 414 Finn Way Unit 4
- 500 Glennes Ln Unit 205
- 500 Glennes Ln Unit 206
- 946 Highland Ave Unit 24
- 946 Highland Ave Unit 47
- 946 Highland Ave Unit 23
- 1138 New York Ave
- 300 Glennes Ln Unit 203
- 861 Maple Ct Unit 104
- 861 Maple Ct Unit 205
- 1032 Oak St
- 1028 Oak St
- 1042 Oak St Unit A
- 1042 Oak St Unit A&B
- 1021 Milwaukee Ave
- 1024 Oak St
- 1037 Milwaukee Ave Unit 1
- 1041 Milwaukee Ave Unit 3
- 1037 Milwaukee Ave Unit 3
- 609 Bay St
- 1046 Oak St
- 1018 Milwaukee Ave
- 1018 Oak St
- 1012 Milwaukee Ave
- 1033 Oak St
- 1046 Oak St
- 1046 Oak St
- 1046 Oak St
- 613 Bay St
- 605 Bay St
