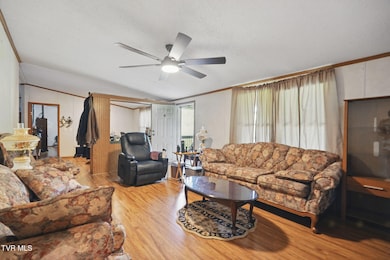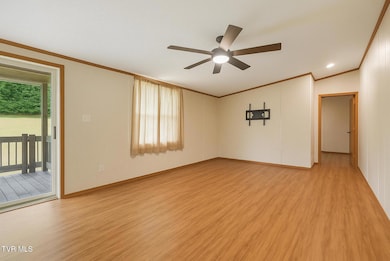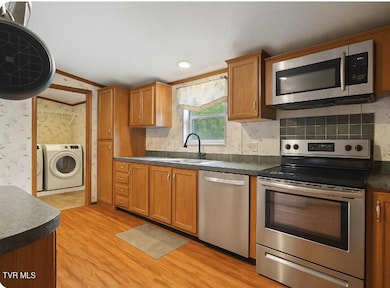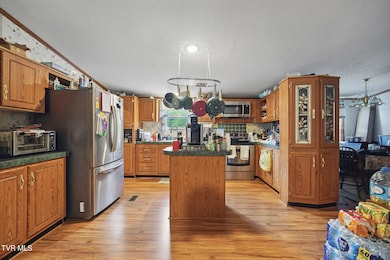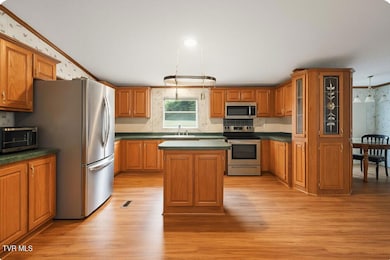
1032 Pleasant Dr Jonesborough, TN 37659
Estimated payment $1,455/month
Highlights
- Hot Property
- No HOA
- Laundry Room
- Deck
- Covered patio or porch
- Pasture
About This Home
Enjoy peaceful country living with convenience! This charming 4-bedroom, 2-bath home is nestled on 2.25 beautiful, usable acres in Jonesborough, TN. The land is mostly level, offering endless possibilities—perfect for gardening, recreation, or creating your own private retreat. A natural spring adds a unique touch to this already special property.Inside, you'll find a spacious layout with a large kitchen, ample cabinet space, and a dedicated dining area. The primary suite features its own full bathroom, and the additional bedrooms provide flexibility for guests, a home office, or family.Tucked away on a quiet country road, this home still offers a central location—just a short drive to historic downtown Jonesborough, Johnson City, and major highways. It's the perfect balance of privacy and accessibility. Don't miss your chance to own a peaceful slice of East Tennessee with room to grow! Don't miss out—schedule your tour today! Buyer/buyers' agent to confirm all info contained herein. All info deemed reliable but not guaranteed.
Property Details
Home Type
- Manufactured Home
Est. Annual Taxes
- $996
Year Built
- Built in 2002
Lot Details
- 2.25 Acre Lot
- Lot Dimensions are 100x18x25x250x505x148x408
- Level Lot
- Property is in average condition
Home Design
- Metal Roof
- Vinyl Siding
- Stucco
Interior Spaces
- 1,976 Sq Ft Home
- 1-Story Property
- Ceiling Fan
- Combination Kitchen and Dining Room
Kitchen
- Built-In Electric Oven
- Microwave
- Dishwasher
- Kitchen Island
- Laminate Countertops
Flooring
- Laminate
- Tile
Bedrooms and Bathrooms
- 4 Bedrooms
- 2 Full Bathrooms
Laundry
- Laundry Room
- Washer and Electric Dryer Hookup
Parking
- Garage
- Parking Pad
Outdoor Features
- Deck
- Covered patio or porch
- Shed
Schools
- Jonesborough Elementary And Middle School
- David Crockett High School
Utilities
- Central Heating and Cooling System
- Heat Pump System
- Septic Tank
Additional Features
- Pasture
- Manufactured Home
Community Details
- No Home Owners Association
- Pleasant Ridge Subdivision
- FHA/VA Approved Complex
Listing and Financial Details
- Assessor Parcel Number 043n A 00700
Map
Home Values in the Area
Average Home Value in this Area
Tax History
| Year | Tax Paid | Tax Assessment Tax Assessment Total Assessment is a certain percentage of the fair market value that is determined by local assessors to be the total taxable value of land and additions on the property. | Land | Improvement |
|---|---|---|---|---|
| 2024 | $996 | $58,250 | $10,775 | $47,475 |
| 2022 | $590 | $27,425 | $8,150 | $19,275 |
| 2021 | $590 | $27,425 | $8,150 | $19,275 |
| 2020 | $570 | $27,425 | $8,150 | $19,275 |
| 2019 | $493 | $26,525 | $8,150 | $18,375 |
| 2018 | $493 | $20,700 | $8,150 | $12,550 |
| 2017 | $493 | $20,700 | $8,150 | $12,550 |
| 2016 | $493 | $20,700 | $8,150 | $12,550 |
| 2015 | $410 | $20,700 | $8,150 | $12,550 |
| 2014 | $410 | $20,700 | $8,150 | $12,550 |
Property History
| Date | Event | Price | Change | Sq Ft Price |
|---|---|---|---|---|
| 05/23/2025 05/23/25 | For Sale | $245,000 | -- | $124 / Sq Ft |
Purchase History
| Date | Type | Sale Price | Title Company |
|---|---|---|---|
| Deed | $91,500 | -- | |
| Warranty Deed | $17,900 | -- | |
| Warranty Deed | $139,900 | -- |
Mortgage History
| Date | Status | Loan Amount | Loan Type |
|---|---|---|---|
| Open | $72,300 | New Conventional | |
| Closed | $15,000 | No Value Available | |
| Closed | $86,900 | No Value Available |
Similar Homes in Jonesborough, TN
Source: Tennessee/Virginia Regional MLS
MLS Number: 9980688
APN: 043N-A-007.00
- 1067 Cabot Cove
- 778 Hairetown Rd
- 000 Hairetown Rd
- 148 Hairetown Rd
- 55 Farmstead Ln
- 201 Olde Farm Dr
- 125 Olde Farm Dr
- lot 26 Mulberry
- Tbd Rocky Hollow Rd
- 769 Twilight Falls
- 755 Twilight Falls
- 739 Twilight Falls
- 734 Twilight Falls
- 945 Hairetown Rd
- 716 Twilight Falls
- 700 Twilight Falls
- 680 Twilight Falls
- 1527 Meadow Creek Ln
- 921 Daybreak Crest
- 935 Daybreak Crest

