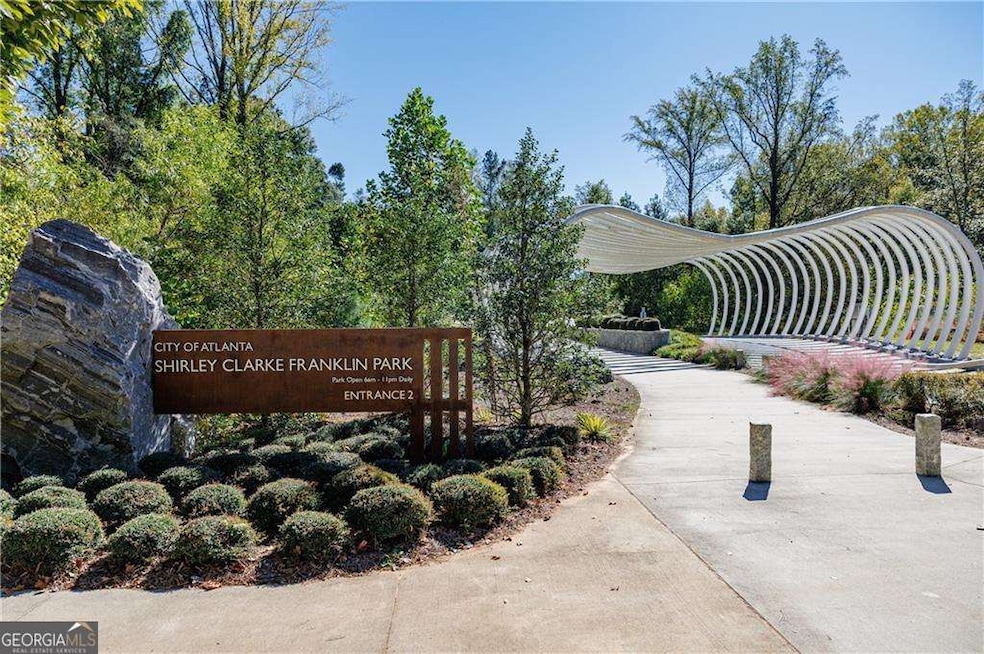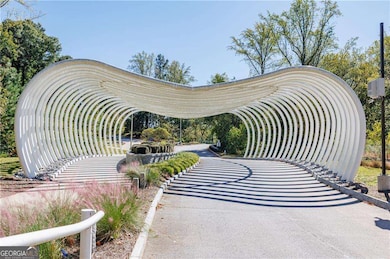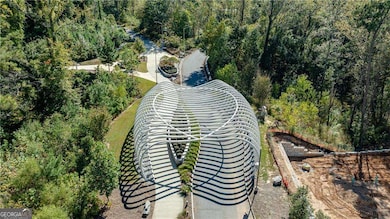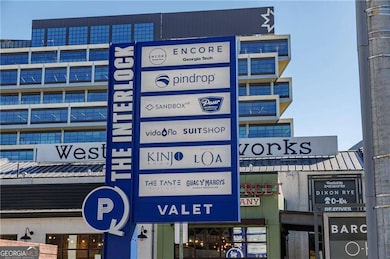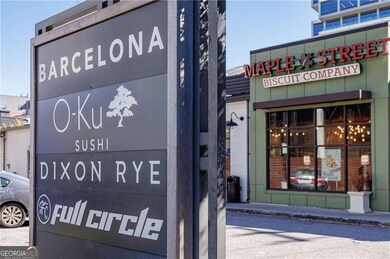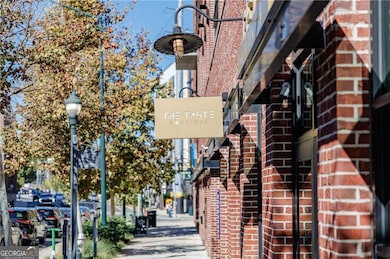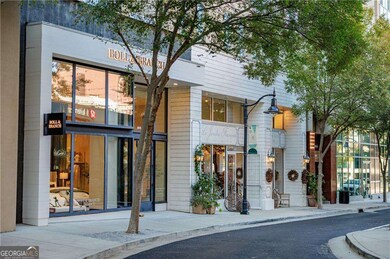1032 Robert Smalls Way Atlanta, GA 30318
Bankhead NeighborhoodHighlights
- Home Theater
- Deck
- Property is near public transit
- City View
- Contemporary Architecture
- Private Lot
About This Home
Experience luxury living in the heart of West Midtown at Ten29 West, a sought-after Brock Built townhome community completed in 2022. Perfectly situated just off the Westside Beltline Extension and near Westside Park at Bellwood Quarry. This contemporary 3-story townhouse places you a few blocks from West Midtown's premier shopping and high-end restaurants such as Mujo, Little Sparrow, Marcel and The Optimist. Just five minutes from Georgia Tech, and Mercedes-Benz Stadium-offering the ultimate blend of modern city living and convenience. Featuring 3 bedrooms, 3.5 baths, and a private rooftop deck with stunning city skyline views, this home is built for both style and entertaining. The two-car garage adds convenience and storage to an already exceptional layout. The bright, open floor plan showcases 10-foot ceilings on the main level, abundant windows, and beautiful hardwood floors throughout. Upgrades abound in the chef's kitchen. A level 5 quartz island with a waterfall edge, stainless steel gas range with vent hood, under-counter microwave, and sleek cabinetry with brushed gold handles to compliment the beautiful colors. An open floor plan creates a dual space on either side of the kitchen for a dedicated breakfast room and separate den. Enjoy the outdoors with the connected patio off the kitchen area and expand your living space. Upstairs, boasts the primary suite and a guest bedroom. The primary suite offers a large walk-in closet, double vanities, and a luxurious tile shower. The guest bedroom includes its own ensuite bath for added privacy and a large walk-in closet. The Samsung washer and dryer is conveniently located in the hallway between the primary and guest bedrooms making for easy access. Ascend the stairs to enjoy a large roof-top entertainment space with a partial cover patio for a bar and outdoor TV. Roof -Top views are amazing allowing one to see all that Atlanta has to offer from the privacy of your home.
Townhouse Details
Home Type
- Townhome
Est. Annual Taxes
- $10,176
Year Built
- Built in 2022
Lot Details
- 1,307 Sq Ft Lot
- End Unit
- Fenced
Home Design
- Contemporary Architecture
- Three Sided Brick Exterior Elevation
Interior Spaces
- 3-Story Property
- Roommate Plan
- Double Pane Windows
- Entrance Foyer
- Family Room
- L-Shaped Dining Room
- Home Theater
- Home Office
- Library
- Bonus Room
- Game Room
- Home Gym
- City Views
- Pull Down Stairs to Attic
- Home Security System
Kitchen
- Breakfast Room
- Breakfast Bar
- Walk-In Pantry
- Microwave
- Dishwasher
- Kitchen Island
- Solid Surface Countertops
- Disposal
Flooring
- Wood
- Carpet
Bedrooms and Bathrooms
- Split Bedroom Floorplan
- Walk-In Closet
- Double Vanity
Laundry
- Laundry in Hall
- Laundry on upper level
- Dryer
- Washer
Finished Basement
- Basement Fills Entire Space Under The House
- Interior and Exterior Basement Entry
- Natural lighting in basement
Parking
- 2 Car Garage
- Side or Rear Entrance to Parking
Outdoor Features
- Balcony
- Deck
Location
- Property is near public transit
- Property is near shops
Schools
- Hollis Innovation Academy Elementary School
- Brown Middle School
- Washington High School
Utilities
- Central Heating and Cooling System
- Gas Water Heater
- High Speed Internet
- Cable TV Available
Listing and Financial Details
- Security Deposit $3,650
- 12-Month Minimum Lease Term
- $75 Application Fee
Community Details
Overview
- Property has a Home Owners Association
- Ten29 West Subdivision
Pet Policy
- Pets Allowed
- Pet Deposit $1,000
Security
- Fire and Smoke Detector
- Fire Sprinkler System
Map
Source: Georgia MLS
MLS Number: 10631421
APN: 14-0113-0004-122-3
- 1048 Claudette Colvin Ct
- 650 Simmons St NW
- 935 Pelham St NW
- 733 Rice St NW
- 902 Pelham St NW
- 900 Pelham St NW
- 1430 North Ave NW
- 550 Joseph E Lowery Blvd NW
- 860 Fox St NW
- 536 Joseph E Lowery Blvd NW
- 704 Banton Dr NW
- 687 Banton Dr NW
- 655 Paines Ave NW
- 554 Paines Ave NW
- 556 Paines Ave NW
- 525 Oliver St NW
- 523 Oliver St NW
- 1034 Robert Smalls Way
- 717 Katherine Johnson Ln
- 620 Joseph E Lowery Blvd NW
- 708 Banton Dr NW
- 900 Joseph E Lowery Blvd NW Unit 112
- 900 Joseph E Lowery Blvd NW Unit 345
- 900 Joseph E Lowery Blvd NW
- 539 Paines Ave NW
- 539 Paines Ave NW
- 455 Joseph E Lowery Blvd NW
- 945 Longley Ave NW
- 951 Longley Ave NW
- 955 Tilden St NW
- 1199 Foster Place NW
- 820 W Marietta St NW
- 1314 Donald Lee Hollowell Pkwy NW
- 980 Longley Ave NW
- 788 W Marietta St NW Unit 116
- 788 W Marietta St NW Unit 1304
- 788 W Marietta St NW Unit 508
