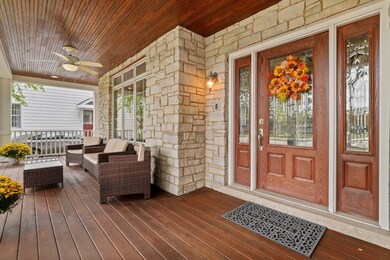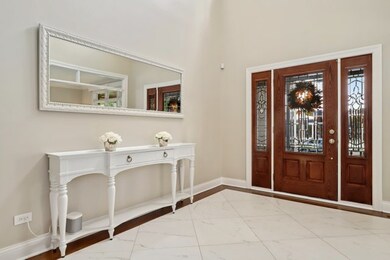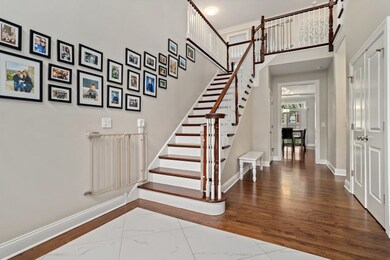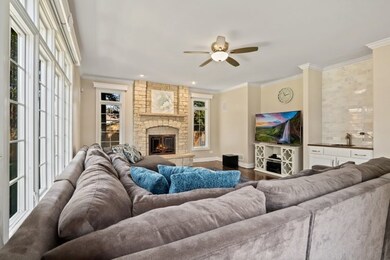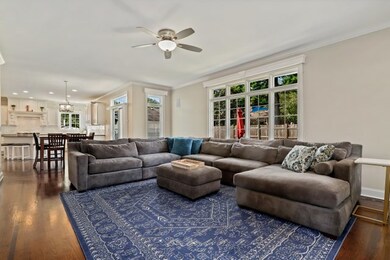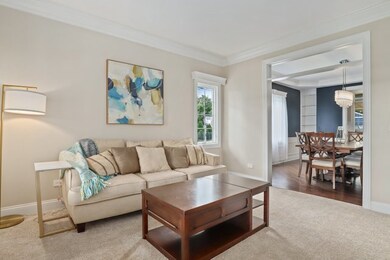
1032 S Spring Ave La Grange, IL 60525
Estimated Value: $1,210,000 - $1,704,000
Highlights
- Family Room with Fireplace
- Double Shower
- Formal Dining Room
- Spring Avenue Elementary School Rated A
- Whirlpool Bathtub
- 1-minute walk to Spring Ave Park
About This Home
As of December 2021Luxury living at it's best in this beautifully renovated home in the La Grange Country Club Subdivision. Perfectly located in a quiet neighborhood yet walking distance to downtown La Grange, schools, dining and entertainment. Spacious interior has 5729 sq ft of finished living space PLUS a full finished basement. Refinished hardwood floors, white trim, crown molding, and wainscotting with generous room sizes throughout. Open floor plan includes a spacious family room with a stone gas fireplace, wet bar, and open to the kitchen. Kitchen has custom 42" white cabinetry, granite countertops, SS appls, island with breakfast bar, butlers pantry with a wet bar, and sliding doors to easily access your backyard and patio. Attractive office, laundry room/mud room off the garage entrance and a powder room complete the main level. Second level offers four bedrooms with three full baths. Elegant master ensuite has two huge walk-in closets, a spacious bath with jacuzzi tub, separate shower, dbl vanities and a bonus room. Stunning 3rd level offers an open space with two additional bedrooms and third ensuite (potential nanny's quarters). Full finished basement has new laminate flooring with full-size windows. Great to entertain with a 20 ft oak wet bar, built-in surround sound speakers throughout and a gas fireplace. This home is perfectly situated on an extra-wide 83-foot lot with a driveway leading to a full-size 3 car heated garage. Newer roof, two new furnaces, new water heater and a newly added garage electric panel and charger to support 2 electric vehicles. Across from award-winning Spring Ave Elementary and Gurrie Middle Schools, walk to Spring Ave Park and an easy commute to downtown Chicago via highways or Metra.
Last Listed By
Laura Garcia
Compass License #475146684 Listed on: 09/16/2021

Home Details
Home Type
- Single Family
Est. Annual Taxes
- $24,053
Year Built | Renovated
- 2006 | 2018
Lot Details
- 0.25
Parking
- Attached Garage
- Heated Garage
- Garage Transmitter
- Garage Door Opener
- Parking Included in Price
Interior Spaces
- 3-Story Property
- Double Pane Windows
- ENERGY STAR Qualified Windows
- Shades
- Wood Frame Window
- Window Screens
- Family Room with Fireplace
- Formal Dining Room
Bedrooms and Bathrooms
- Dual Sinks
- Whirlpool Bathtub
- Double Shower
Finished Basement
- Fireplace in Basement
- Finished Basement Bathroom
Listing and Financial Details
- Homeowner Tax Exemptions
Ownership History
Purchase Details
Purchase Details
Home Financials for this Owner
Home Financials are based on the most recent Mortgage that was taken out on this home.Purchase Details
Home Financials for this Owner
Home Financials are based on the most recent Mortgage that was taken out on this home.Purchase Details
Home Financials for this Owner
Home Financials are based on the most recent Mortgage that was taken out on this home.Purchase Details
Home Financials for this Owner
Home Financials are based on the most recent Mortgage that was taken out on this home.Purchase Details
Home Financials for this Owner
Home Financials are based on the most recent Mortgage that was taken out on this home.Purchase Details
Similar Homes in La Grange, IL
Home Values in the Area
Average Home Value in this Area
Purchase History
| Date | Buyer | Sale Price | Title Company |
|---|---|---|---|
| Meghan Cusack Revocable Living Trust | -- | None Listed On Document | |
| Cusack James | $1,205,000 | Landtrust National Ttl Svcs | |
| Lipes Jason | $950,000 | None Available | |
| Newsome Terrence M | $1,122,000 | First American Title Ins Co | |
| Opm Kings Llc | -- | Cti | |
| Michael James Development Llc | $359,000 | Premier Title |
Mortgage History
| Date | Status | Borrower | Loan Amount |
|---|---|---|---|
| Previous Owner | Cusack James | $964,000 | |
| Previous Owner | Lipes Jason | $709,000 | |
| Previous Owner | Lipes Jason | $760,000 | |
| Previous Owner | Newsome Caren A | $248,000 | |
| Previous Owner | Newsome Terrence M | $800,000 | |
| Previous Owner | Opm Kings Llc | $865,000 | |
| Previous Owner | Michael James Development Llc | $287,200 |
Property History
| Date | Event | Price | Change | Sq Ft Price |
|---|---|---|---|---|
| 12/10/2021 12/10/21 | Sold | $1,205,000 | -2.0% | $210 / Sq Ft |
| 10/18/2021 10/18/21 | Pending | -- | -- | -- |
| 09/16/2021 09/16/21 | For Sale | $1,230,000 | -- | $215 / Sq Ft |
Tax History Compared to Growth
Tax History
| Year | Tax Paid | Tax Assessment Tax Assessment Total Assessment is a certain percentage of the fair market value that is determined by local assessors to be the total taxable value of land and additions on the property. | Land | Improvement |
|---|---|---|---|---|
| 2024 | $24,053 | $118,090 | $10,844 | $107,246 |
| 2023 | $24,053 | $118,090 | $10,844 | $107,246 |
| 2022 | $24,053 | $89,073 | $9,454 | $79,619 |
| 2021 | $23,112 | $89,071 | $9,453 | $79,618 |
| 2020 | $22,452 | $89,071 | $9,453 | $79,618 |
| 2019 | $24,141 | $95,000 | $8,619 | $86,381 |
| 2018 | $23,839 | $95,000 | $8,619 | $86,381 |
| 2017 | $23,177 | $95,000 | $8,619 | $86,381 |
| 2016 | $23,619 | $88,897 | $7,507 | $81,390 |
| 2015 | $23,246 | $88,897 | $7,507 | $81,390 |
| 2014 | $23,946 | $93,264 | $7,507 | $85,757 |
| 2013 | $20,502 | $84,497 | $7,507 | $76,990 |
Agents Affiliated with this Home
-

Seller's Agent in 2021
Laura Garcia
Compass
(708) 334-4150
3 in this area
179 Total Sales
-
Mark Koehler

Buyer's Agent in 2021
Mark Koehler
@ Properties
(773) 710-3418
20 in this area
96 Total Sales
Map
Source: Midwest Real Estate Data (MRED)
MLS Number: 11214187
APN: 18-09-310-049-0000
- 1041 S Waiola Ave
- 801 S Kensington Ave
- 826 Lagrange Rd
- 805 S Madison Ave
- 5348 6th Ave
- 717 S Madison Ave
- 5347 6th Ave
- 5348 8th Ave
- 1009 8th Ave Unit 154
- 5604 S Madison Ave
- 535 S Catherine Ave
- 537 S Ashland Ave
- 1316 W 55th St
- 614 S 6th Ave
- 634 S Edgewood Ave
- 5327 Willow Springs Rd
- 605 S 6th Ave
- 641 8th Ave
- 616 S 8th Ave
- 500 S Edgewood Ave
- 1032 S Spring Ave
- 1036 S Spring Ave
- 1024 S Spring Ave
- 1040 S Spring Ave
- 1033 S Waiola Ave
- 1035 S Waiola Ave
- 1044 S Spring Ave
- 1025 S Waiola Ave
- 1041 S Waiola Ave
- 1012 S Spring Ave
- 1017 S Waiola Ave
- 1006 S Spring Ave
- 1011 S Waiola Ave
- 1011 S Waiola Ave
- 1034 S Waiola Ave
- 1005 S Waiola Ave
- 1038 S Waiola Ave
- 1101 S Waiola Ave
- 1026 S Waiola Ave
- 1040 S Waiola Ave

