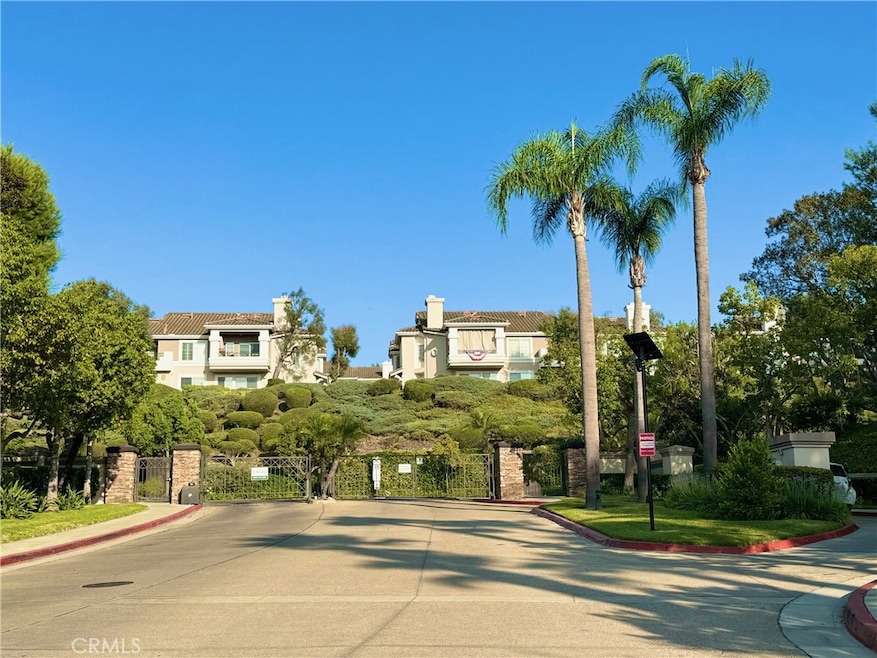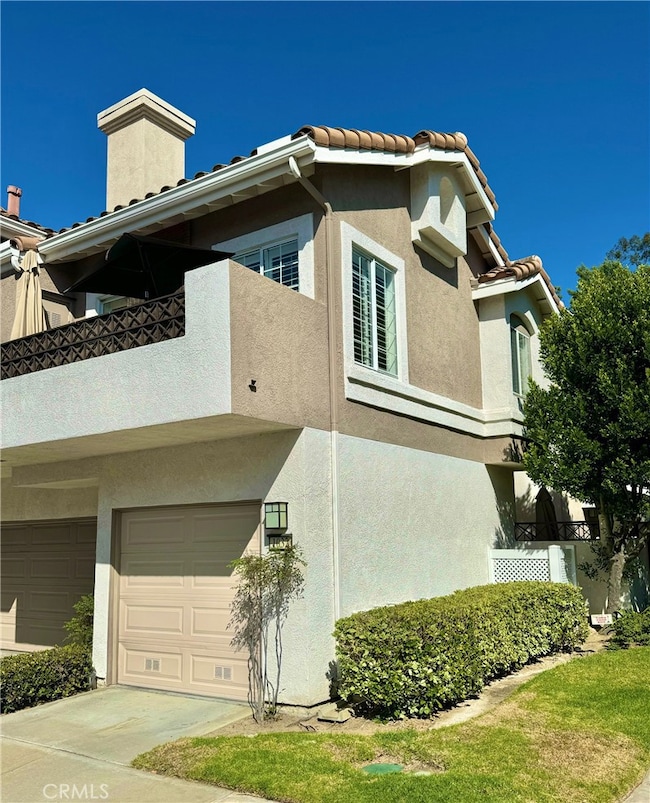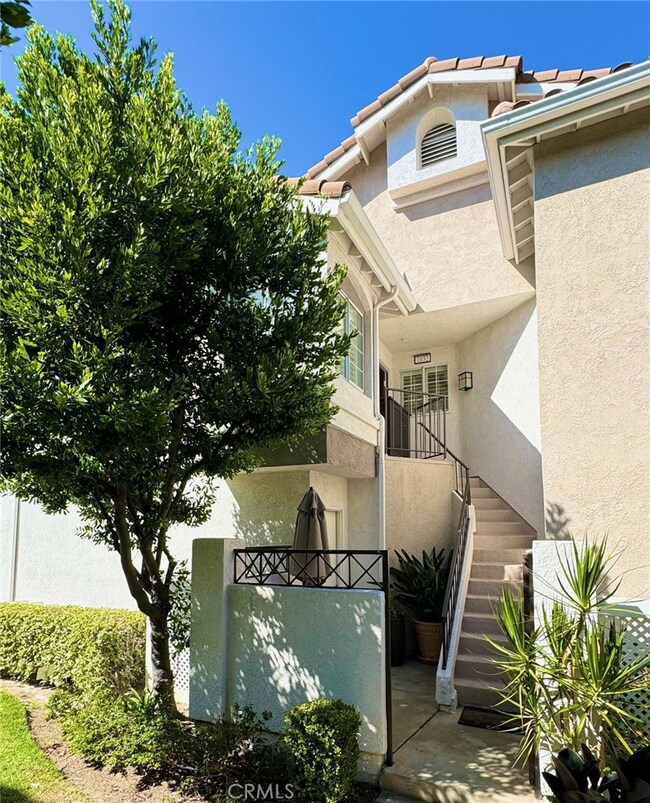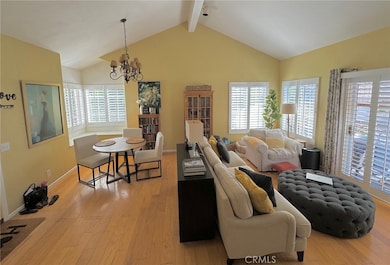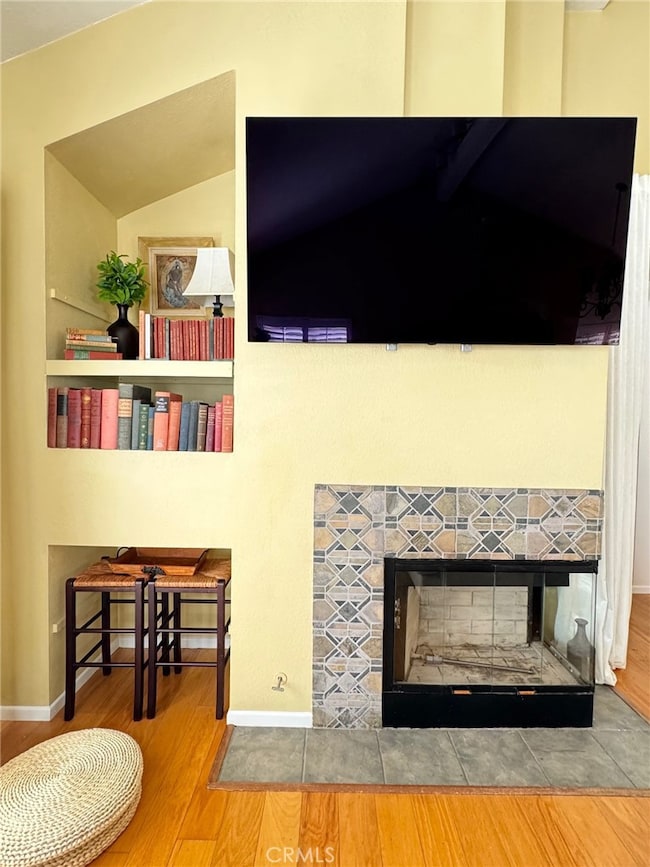1032 S Sundance Dr Anaheim, CA 92808
Anaheim Hills NeighborhoodHighlights
- Spa
- No Units Above
- View of Hills
- Canyon Rim Elementary Rated A-
- 6.72 Acre Lot
- Hiking Trails
About This Home
Up for rent is a beautiful upstairs condominium in a secluded gated community of Anaheim Hills where top rated schools of OC are just minutes away. It offers 2 spacious bedrooms, vaulted ceilings, a cozy fireplace, open floor plan, balcony with some hills views. The Master Suite offers a sanctuary of its own with its private bathroom, double vanity, a good size walk in shower and a spacious closet. The kitchen is open to family room and is fully equipped with stainless steel appliances, full size refrigerator, smart controlled and ready for daily living. Highly upgraded with energy efficient windows, HVAC, customized wood shutters throughout, wood floors, LED lighting, inside laundry and upgraded finishes in bathrooms, it is truly a great place to call home. Alarm is ready but not activated. Large windows throughout brings in lots of natural light all day long. All plumbing has been upgraded in 2022. Balcony is a place to relax and watch the neighborhood surrounding views. One car garage is included along with one additional parking spot, additional parking spaces can be requested for a small extra fee. There is lots of street parking available inside the gates. The grounds are beautifully landscaped with tropical plants and palm trees, mature trees and green pastures, walking trails with beautiful views of the surrounding hills, large pool with relaxing seat-longs, secluded Jacuzzi’s in multiple locations, BBQ grills and seating areas. It is truly a place to come home after those long work days and enjoy all the included amenities. Close proximity to shops, restaurants, parks and so much more.
Listing Agent
Utopia Properties Brokerage Phone: 714-797-5157 License #01346870 Listed on: 07/11/2025
Townhouse Details
Home Type
- Townhome
Est. Annual Taxes
- $5,028
Year Built
- Built in 1990
Lot Details
- No Units Above
- End Unit
- Two or More Common Walls
Parking
- 1 Car Garage
Interior Spaces
- 1,000 Sq Ft Home
- 2-Story Property
- Family Room with Fireplace
- Views of Hills
- Laundry Room
Bedrooms and Bathrooms
- 2 Main Level Bedrooms
- 2 Full Bathrooms
Outdoor Features
- Spa
- Exterior Lighting
Utilities
- Central Heating and Cooling System
Listing and Financial Details
- Security Deposit $3,550
- Rent includes association dues
- 12-Month Minimum Lease Term
- Available 9/1/25
- Tax Lot 3
- Tax Tract Number 12700
- Assessor Parcel Number 93639209
- Seller Considering Concessions
Community Details
Overview
- Property has a Home Owners Association
- 232 Units
- Village Homes Subdivision
- Mountainous Community
Recreation
- Community Pool
- Community Spa
- Hiking Trails
Pet Policy
- Call for details about the types of pets allowed
- Pet Deposit $500
Map
Source: California Regional Multiple Listing Service (CRMLS)
MLS Number: IG25156511
APN: 936-392-09
- 1031 S Sundance Dr Unit 112
- 1055 S Sundance Dr Unit 120
- 1033 S Dewcrest Dr
- 1085 S Sundance Dr
- 8025 E Sandstone Dr
- 8136 E Naples Ln
- 1063 S Taylor Ct
- 1060 S Highridge Ct
- 1019 S Stresa Way
- 1041 S San Marino Way
- 8035 E Treeview Ct
- 1040 S Summer Breeze Ln
- 1153 S Positano Ave
- 0 None Unit IG24141451
- 7912 E Monte Carlo Ave
- 7701 E Misty Glen Ct
- 1041 S Positano Ave
- 7217 E Columbus Dr
- 7921 E Quinn Dr
- 7750 E Portofino Ave
- 1005 S Rising Sun Ct
- 8102 E Santo Ct
- 8052 E Brightstar Place
- 1002 S Rossano Way
- 1081 S Positano Ave
- 950 S Rim Crest Dr Unit 12
- 8161 E Marblehead Way
- 960 S Jay Cir
- 7839 E Menton Ave
- 1268 S Night Star Way
- 8247 E Marblehead Way
- 1010 S Gibraltar Ave Unit 375
- 981 S Dylan Way
- 1187 S Country Glen Way Unit Condo
- 8382 E Truckee Way
- 8201 E Blackwillow Cir
- 8401 E Durango Way
- 820 S Wildflower Ln
- 784 S Goldfinch Way
- 7460 E Hummingbird Cir
