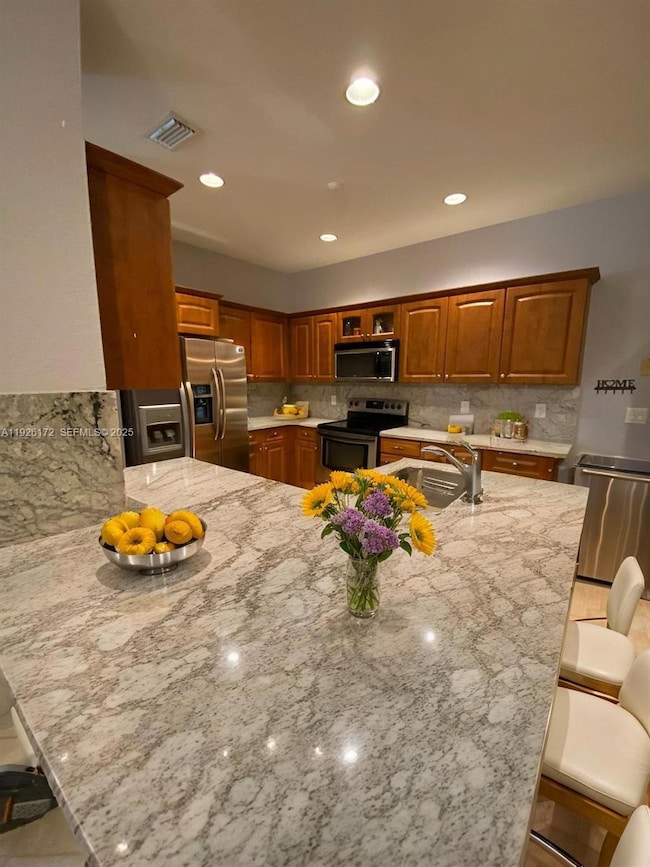1032 Sequoia Ln Weston, FL 33327
The Falls NeighborhoodEstimated payment $4,814/month
Highlights
- Gated Community
- Wood Flooring
- Garden View
- Eagle Point Elementary School Rated A
- Main Floor Primary Bedroom
- Attic
About This Home
Beautiful two-story home in the gated community of The Falls, Weston. This residence offers 5 beds and 3.5 baths, including a master suite on the first floor and an additional suite upstairs. The updated kitchen features wood cabinetry, granite countertops, backsplash, and stainless-steel appliances. Open living and dining area with tile in social spaces and wood floors on the stairs and second level. Accordion shutters on all windows. New roof and gutters 2019, garage door 2017, water heater 2023, and AC unit 2021. Community amenities including pool, basketball, volleyball, and playground. Zoned for A+ schools: Eagle Point Elementary, Tequesta Trace Middle, and Cypress Bay High. Conveniently located next to Weston Lakes Plaza with Publix, restaurants, shops. Don't miss it.
Home Details
Home Type
- Single Family
Est. Annual Taxes
- $9,026
Year Built
- Built in 1996
Lot Details
- 5,031 Sq Ft Lot
- Northeast Facing Home
HOA Fees
- $163 Monthly HOA Fees
Parking
- 2 Car Attached Garage
- Automatic Garage Door Opener
- Driveway
- Open Parking
Home Design
- Slab Foundation
- Tile Roof
- Concrete Block And Stucco Construction
Interior Spaces
- 2,144 Sq Ft Home
- 2-Story Property
- Ceiling Fan
- Double Hung Metal Windows
- Entrance Foyer
- Great Room
- Combination Dining and Living Room
- Garden Views
- Fire and Smoke Detector
- Attic
Kitchen
- Electric Range
- Microwave
- Ice Maker
- Dishwasher
- Cooking Island
- Disposal
Flooring
- Wood
- Tile
Bedrooms and Bathrooms
- 5 Bedrooms
- Primary Bedroom on Main
- Walk-In Closet
- Dual Sinks
- Separate Shower in Primary Bathroom
Laundry
- Laundry in Utility Room
- Dryer
- Washer
Outdoor Features
- Patio
Schools
- Eagle Point Elementary School
- Tequesta Trace Middle School
- Cypress Bay High School
Utilities
- Central Heating and Cooling System
- Electric Water Heater
Listing and Financial Details
- Assessor Parcel Number 503901044650
Community Details
Overview
- Sector 3 Parcels C D E Subdivision
- Mandatory home owners association
- The community has rules related to no trucks or trailers
Recreation
- Community Pool
Security
- Gated Community
Map
Home Values in the Area
Average Home Value in this Area
Tax History
| Year | Tax Paid | Tax Assessment Tax Assessment Total Assessment is a certain percentage of the fair market value that is determined by local assessors to be the total taxable value of land and additions on the property. | Land | Improvement |
|---|---|---|---|---|
| 2026 | $9,299 | $451,160 | -- | -- |
| 2025 | $9,026 | $451,160 | -- | -- |
| 2024 | $8,787 | $438,450 | -- | -- |
| 2023 | $8,787 | $425,680 | $0 | $0 |
| 2022 | $8,282 | $413,290 | $0 | $0 |
| 2021 | $8,044 | $401,260 | $0 | $0 |
| 2020 | $9,694 | $395,720 | $0 | $0 |
| 2019 | $9,453 | $386,830 | $0 | $0 |
| 2018 | $7,243 | $379,620 | $0 | $0 |
| 2017 | $6,885 | $371,820 | $0 | $0 |
| 2016 | $6,868 | $364,180 | $0 | $0 |
| 2015 | $6,983 | $361,650 | $0 | $0 |
| 2014 | $5,403 | $269,030 | $0 | $0 |
| 2013 | -- | $313,340 | $50,310 | $263,030 |
Property History
| Date | Event | Price | List to Sale | Price per Sq Ft | Prior Sale |
|---|---|---|---|---|---|
| 12/05/2025 12/05/25 | For Sale | $750,000 | +80.7% | $350 / Sq Ft | |
| 10/31/2014 10/31/14 | Sold | $415,000 | -2.4% | $194 / Sq Ft | View Prior Sale |
| 09/20/2014 09/20/14 | Pending | -- | -- | -- | |
| 08/23/2014 08/23/14 | For Sale | $425,000 | -- | $198 / Sq Ft |
Purchase History
| Date | Type | Sale Price | Title Company |
|---|---|---|---|
| Warranty Deed | $415,000 | Supreme Title & Escrow Inc | |
| Warranty Deed | $247,000 | Columbia Title | |
| Deed | $181,500 | -- |
Mortgage History
| Date | Status | Loan Amount | Loan Type |
|---|---|---|---|
| Open | $394,250 | New Conventional | |
| Previous Owner | $222,053 | No Value Available | |
| Previous Owner | $35,000 | New Conventional | |
| Previous Owner | $136,000 | New Conventional |
Source: MIAMI REALTORS® MLS
MLS Number: A11926172
APN: 50-39-01-04-4650
- 853 Sand Creek Cir
- 807 Sand Creek Cir
- 690 Fox Creek Ct
- 581 Slippery Rock Rd
- 636 Sand Creek Cir
- 797 Chimney Rock Rd
- 550 Slippery Rock Rd
- 1140 Cedar Falls Dr
- 1156 Cedar Falls Dr
- 649 Willow Bend Rd
- 1012 Fairfield Meadows Dr
- 1384 Veracruz Ln Unit 47
- 1600 Blue Jay Cir
- 1400 Blue Jay Cir
- 1162 Fairfield Meadows Dr
- 1498 Barcelona Way Unit 321
- 825 Tanglewood Cir
- 354 Mallard Rd
- 1516 Veracruz Ln Unit 63
- 1528 Veracruz Ln Unit 43
- 955 Savannah Falls Dr
- 920 Savannah Falls Dr
- 797 Chimney Rock Rd
- 648 Sand Creek Cir
- 538 Slippery Rock Rd
- 630 Vista Meadows Dr
- 1546 Sandpiper Cir
- 1610 Sandpiper Cir
- 1285 Presidio Dr Unit 341
- 1261 Presidio Dr Unit 542
- 815 Vista Meadows Dr
- 1433 Presidio Dr
- 1551 Blue Jay Cir
- 1394 Barcelona Way Unit 424
- 1463 Presidio Dr
- 1372 Veracruz Ln
- 1428 Coronado Rd Unit 338
- 862 Vista Meadows Dr
- 1413 Veracruz Ln
- 1476 Presidio Dr







