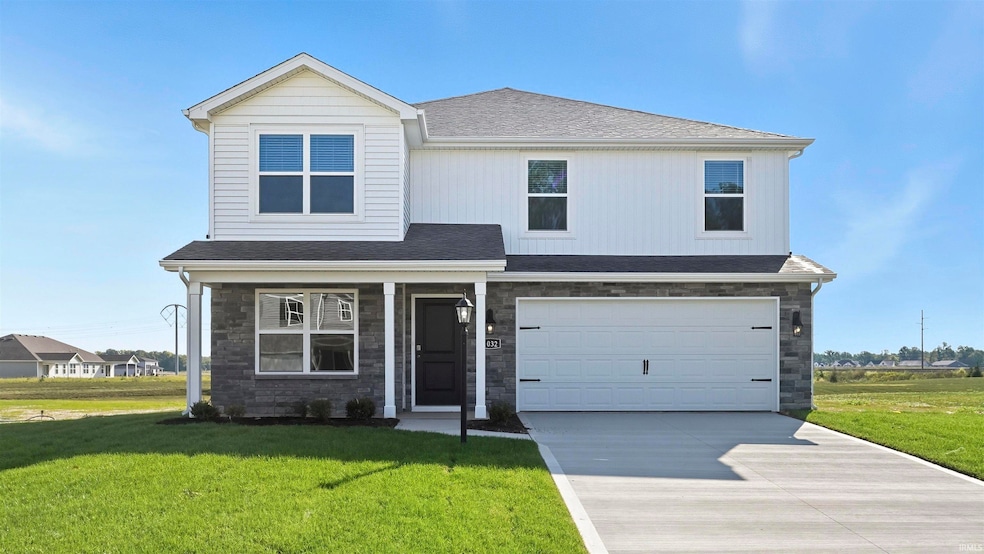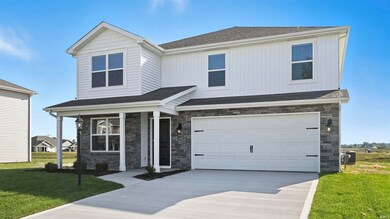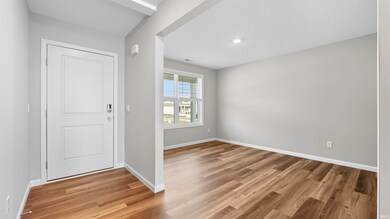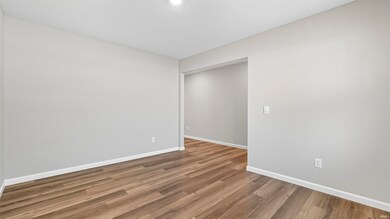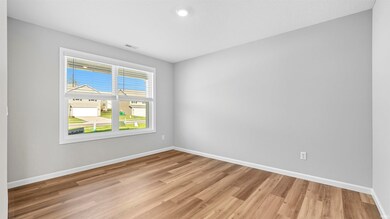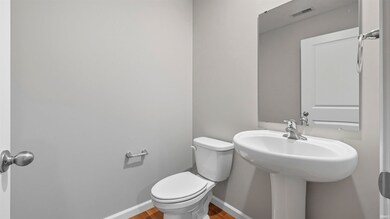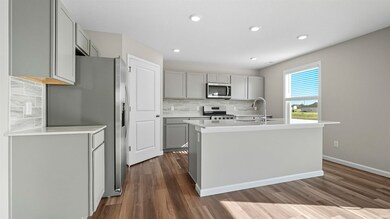1032 Stuckey Pointe Pass Fort Wayne, IN 46818
Southwest Fort Wayne NeighborhoodEstimated payment $2,224/month
Highlights
- Open Floorplan
- Traditional Architecture
- 2 Car Attached Garage
- Homestead Senior High School Rated A
- Backs to Open Ground
- Eat-In Kitchen
About This Home
This beautiful two-story home includes 4 bedrooms, 2.5 bathrooms, and a dedicated study—all thoughtfully arranged across an open-concept layout. This new-built home offers a 2-car garage with additional storage area. The spacious great room flows into the casual dining area and kitchen. The kitchen features a walk-in pantry, island seating, and abundant cabinet space The private study located off the foyer, ideal for remote work or a quiet retreat The upstairs laundry room is conveniently located near all four bedrooms to make laundry less of a hassle. The owner’s suite includes a walk-in closet, private bath with dual vanities, an enclosed toilet area, and a walk-in shower creating a truly peaceful place to retreat. The bonus upstairs living area offers flexible space for media, homework, or relaxation. The covered front porch and backyard patio are perfect for outdoor enjoyment. This lovely home is located in Livingston Lakes, close to shopping off of Illinois Rd, golf courses, and Southwest Allen County schools. Love what you see? Schedule a time to tour soon. Ask about builder closing incentives with preferred lender.
Open House Schedule
-
Sunday, November 16, 20251:00 to 4:00 pm11/16/2025 1:00:00 PM +00:0011/16/2025 4:00:00 PM +00:00New Home Construction - OPEN HOUSE: Join us for an Open House this Sat & Sun from 1-4pm. Please come to the Model Home to start your tour.Add to Calendar
Home Details
Home Type
- Single Family
Year Built
- Built in 2025
Lot Details
- 8,179 Sq Ft Lot
- Lot Dimensions are 139.76 x 115.14 x 65 x 39.93 x 31.20
- Backs to Open Ground
- Level Lot
HOA Fees
- $29 Monthly HOA Fees
Parking
- 2 Car Attached Garage
- Driveway
Home Design
- Traditional Architecture
- Slab Foundation
- Poured Concrete
- Shingle Roof
- Stone Exterior Construction
- Vinyl Construction Material
Interior Spaces
- 2-Story Property
- Open Floorplan
- Washer and Electric Dryer Hookup
Kitchen
- Eat-In Kitchen
- Kitchen Island
Flooring
- Carpet
- Vinyl
Bedrooms and Bathrooms
- 4 Bedrooms
- En-Suite Primary Bedroom
- Walk-In Closet
- Bathtub with Shower
- Separate Shower
Schools
- Deer Ridge Elementary School
- Woodside Middle School
- Homestead High School
Utilities
- Forced Air Heating and Cooling System
- SEER Rated 14+ Air Conditioning Units
- Heating System Uses Gas
- Smart Home Wiring
Additional Features
- Patio
- Suburban Location
Community Details
- Built by DR Horton
- Livingston Lakes Subdivision
Listing and Financial Details
- Home warranty included in the sale of the property
- Assessor Parcel Number 02-11-04-206-018.000-038
- Seller Concessions Offered
Map
Home Values in the Area
Average Home Value in this Area
Tax History
| Year | Tax Paid | Tax Assessment Tax Assessment Total Assessment is a certain percentage of the fair market value that is determined by local assessors to be the total taxable value of land and additions on the property. | Land | Improvement |
|---|---|---|---|---|
| 2024 | -- | $600 | $600 | -- |
Property History
| Date | Event | Price | List to Sale | Price per Sq Ft |
|---|---|---|---|---|
| 11/06/2025 11/06/25 | Price Changed | $350,000 | +6.1% | $149 / Sq Ft |
| 10/11/2025 10/11/25 | Price Changed | $329,900 | -0.9% | $141 / Sq Ft |
| 10/04/2025 10/04/25 | Price Changed | $333,000 | +0.9% | $142 / Sq Ft |
| 09/27/2025 09/27/25 | Price Changed | $329,900 | -2.9% | $141 / Sq Ft |
| 09/04/2025 09/04/25 | For Sale | $339,900 | -- | $145 / Sq Ft |
Purchase History
| Date | Type | Sale Price | Title Company |
|---|---|---|---|
| Warranty Deed | $4,565,200 | None Listed On Document |
Source: Indiana Regional MLS
MLS Number: 202516642
APN: 02-11-04-206-018.000-038
- 1041 Stuckey Pointe Pass
- 1001 Stuckey Pointe Pass
- 1210 Stuckey Pointe Pass
- 1104 Butler Lake Ct
- 1072 Butler Lake Ct
- Hardin Plan at Livingston Lakes - Paired Villas
- Erie Plan at Livingston Lakes - Paired Villas
- Wabash Plan at Livingston Lakes - Paired Villas
- Olsen Plan at Livingston Lakes - Paired Villas
- 1232 Stuckey Pointe Pass
- 1244 Stuckey Pointe Pass
- 1030 Butler Lake Ct
- 1014 Butler Lake Ct
- 11281 Winter Quarters Pass
- 1010 Butler Lake Ct
- 1004 Butler Lake Ct
- 1362 Stuckey Pointe Pass
- 1003 Butler Lake Ct
- 1394 Stuckey Pointe Pass
- 12055 Fazio Dr Unit 137
- 1070 Pleasant Hill Place
- 9930 Valley Vista Place
- 115 Blue Cliff Place
- 13816 Illinois Rd
- 14134 Brafferton Pkwy
- 14203 Illinois Rd
- 8611 Springberry Dr
- 15028 Whitaker Dr
- 14732 Verona Lakes Passage
- 8075 Preston Pointe Dr
- 7455 Montclair Dr
- 1111 Fox Hound Way
- 7051 Pointe Inverness Way
- 3015 Hedgerow Pass
- 4499 Coventry Pkwy
- 7102 Woodhue Ln
- 5495 Coventry Ln
- 6142 Welch Rd
- 6037 Ullyot Dr
- 5810 Meadows Dr
