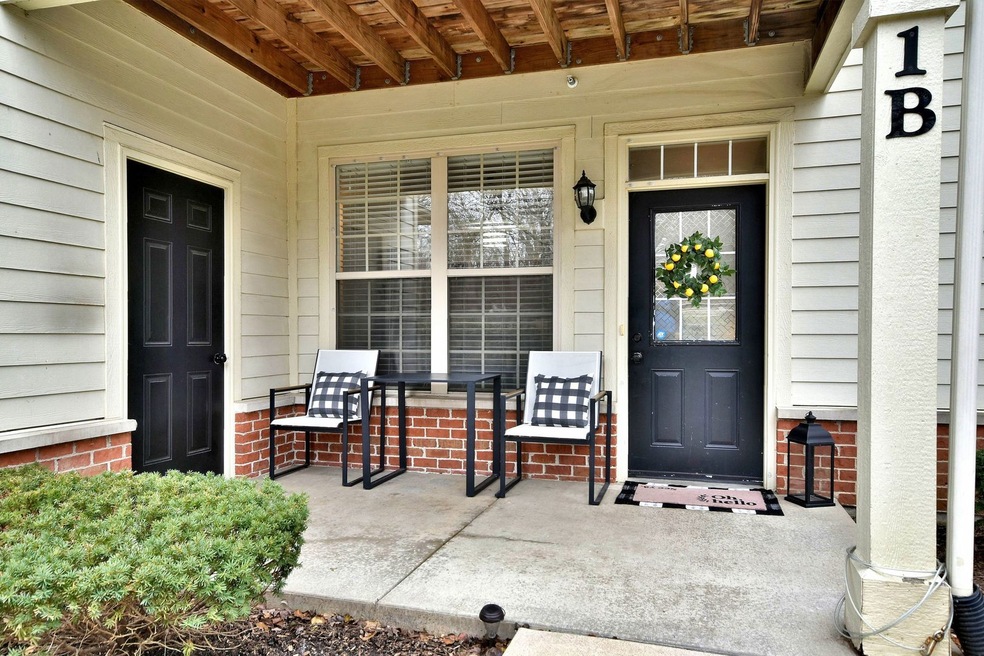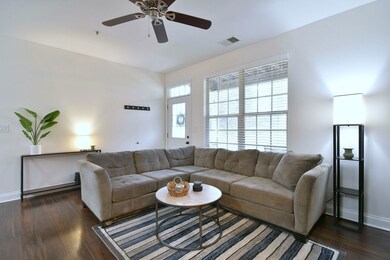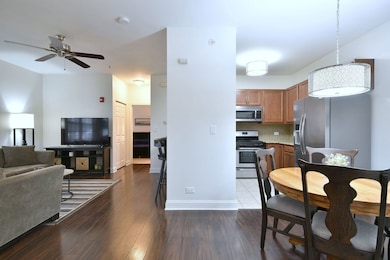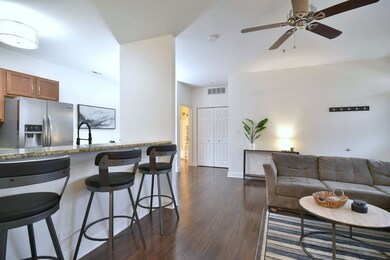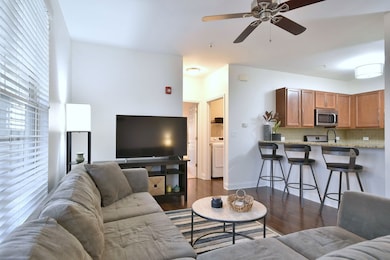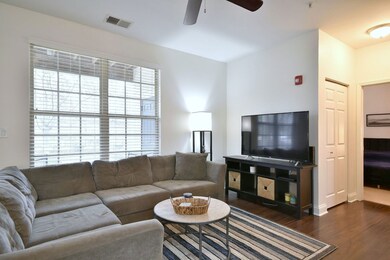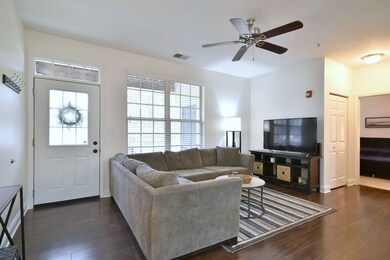
1032 Swift Rd Unit 1B Glen Ellyn, IL 60137
Highlights
- Wood Flooring
- Main Floor Bedroom
- Stainless Steel Appliances
- Forest Glen Elementary School Rated A-
- Formal Dining Room
- 1 Car Detached Garage
About This Home
As of February 2023BEAUTIFUL, FRESHLY PAINTED & UPDATED FIRST FLOOR UNIT WITH 2 BEDROOMS AND 2 FULL BATHS IN LOVELY GLEN ELLYN COMPLEX. THIS UNIT LOOKS & LIVES LIKE A TOWNHOME WITH IT'S OWN FRONT DOOR BUT HAS CONDO STATUS. LOVELY, DINING AREA & AN UPDATED KITCHEN WITH BREAKFAST BAR, GRANITE COUNTERS, UNDER CABINET LIGHTING, GLASS TILE BACK SPLASH, STAINLESS STEEL APPLIANCES & A PANTRY CLOSET. HARDWOOD FLOORS THROUGHOUT THE LIVING ROOM AND DINING ROOM AREAS AND COZY CARPET IN THE BEDROOMS. THE PRIMARY BEDROOM OFFERS A LARGE WALK-IN CLOSET AND IT'S OWN PRIVATE BATH WITH GRANITE COUNTERS. ADDITIONAL FEATURES INCLUDE A 2ND BEDROOM WITH WALK-IN CLOSET AND A 2ND FULL BATH WITH GRANITE COUNTERS. BRIGHT, CHEERY UNIT HAS LOADS OF LIGHT AND 9' CEILINGS. IN UNIT LAUNDRY, CEILING FANS, GOOD STORAGE AND A PRIVATE GARAGE. PLENTY OF ADDITIONAL OPEN PARKING. CUTE FRONT PORCH AREA WITH ADDITIONAL STORAGE CLOSET. CONVENIENT ACCESS TO SHOPPING, EXPRESSWAYS AND PARKS. DON'T MISS THIS WONDERFUL OPPORTUNITY TO GET INTO GLEN ELLYN AT A GREAT PRICE AND WITH LOW ASSESSMENTS IN THIS PRETTY COMPLEX. BUYERS WILL BE PLEASANTLY SURPRISED IN SPRING/SUMMER & FALL WITH THE LOVELY LANDSCAPING.
Last Agent to Sell the Property
L.W. Reedy Real Estate License #475126240 Listed on: 01/12/2023

Property Details
Home Type
- Condominium
Est. Annual Taxes
- $4,496
Year Built
- Built in 2007
HOA Fees
- $215 Monthly HOA Fees
Parking
- 1 Car Detached Garage
- Garage Door Opener
- Driveway
- Parking Included in Price
Home Design
- Asphalt Roof
- Concrete Perimeter Foundation
Interior Spaces
- 1,100 Sq Ft Home
- 2-Story Property
- Ceiling Fan
- Blinds
- Drapes & Rods
- Living Room
- Formal Dining Room
- Storage
- Wood Flooring
Kitchen
- Range<<rangeHoodToken>>
- <<microwave>>
- Dishwasher
- Stainless Steel Appliances
- Disposal
Bedrooms and Bathrooms
- 2 Bedrooms
- 2 Potential Bedrooms
- Main Floor Bedroom
- 2 Full Bathrooms
Laundry
- Laundry Room
- Laundry on main level
- Dryer
- Washer
Home Security
Outdoor Features
- Porch
Schools
- Forest Glen Elementary School
- Hadley Junior High School
- Glenbard West High School
Utilities
- Forced Air Heating and Cooling System
- Heating System Uses Natural Gas
Listing and Financial Details
- Homeowner Tax Exemptions
Community Details
Overview
- Association fees include parking, insurance, exterior maintenance, lawn care, scavenger, snow removal
- 8 Units
- Silvana Teodori Or Jj Carrick Association, Phone Number (630) 787-0305
- Property managed by WILLIAMSON MANAGEMENT, INC.
Amenities
- Common Area
Pet Policy
- Dogs and Cats Allowed
Security
- Resident Manager or Management On Site
- Storm Screens
- Carbon Monoxide Detectors
- Fire Sprinkler System
Ownership History
Purchase Details
Home Financials for this Owner
Home Financials are based on the most recent Mortgage that was taken out on this home.Purchase Details
Home Financials for this Owner
Home Financials are based on the most recent Mortgage that was taken out on this home.Purchase Details
Home Financials for this Owner
Home Financials are based on the most recent Mortgage that was taken out on this home.Purchase Details
Home Financials for this Owner
Home Financials are based on the most recent Mortgage that was taken out on this home.Purchase Details
Home Financials for this Owner
Home Financials are based on the most recent Mortgage that was taken out on this home.Purchase Details
Purchase Details
Home Financials for this Owner
Home Financials are based on the most recent Mortgage that was taken out on this home.Purchase Details
Home Financials for this Owner
Home Financials are based on the most recent Mortgage that was taken out on this home.Similar Homes in the area
Home Values in the Area
Average Home Value in this Area
Purchase History
| Date | Type | Sale Price | Title Company |
|---|---|---|---|
| Warranty Deed | $235,000 | -- | |
| Warranty Deed | $183,000 | Attorney | |
| Warranty Deed | $135,500 | Attorneys Title Guaranty Fun | |
| Warranty Deed | $123,000 | Ctic | |
| Special Warranty Deed | $97,000 | Attorneys Title Guaranty Fun | |
| Sheriffs Deed | -- | None Available | |
| Special Warranty Deed | $232,000 | Ctic | |
| Special Warranty Deed | $203,500 | Ctic |
Mortgage History
| Date | Status | Loan Amount | Loan Type |
|---|---|---|---|
| Open | $187,920 | New Conventional | |
| Previous Owner | $146,400 | New Conventional | |
| Previous Owner | $129,300 | New Conventional | |
| Previous Owner | $98,400 | New Conventional | |
| Previous Owner | $185,353 | Purchase Money Mortgage | |
| Previous Owner | $160,623 | Purchase Money Mortgage |
Property History
| Date | Event | Price | Change | Sq Ft Price |
|---|---|---|---|---|
| 02/24/2023 02/24/23 | Sold | $234,900 | +2.2% | $214 / Sq Ft |
| 01/15/2023 01/15/23 | Pending | -- | -- | -- |
| 01/12/2023 01/12/23 | For Sale | $229,900 | +69.7% | $209 / Sq Ft |
| 10/14/2015 10/14/15 | Sold | $135,500 | +0.4% | $126 / Sq Ft |
| 08/31/2015 08/31/15 | Pending | -- | -- | -- |
| 08/27/2015 08/27/15 | For Sale | $134,900 | +9.7% | $125 / Sq Ft |
| 12/19/2013 12/19/13 | Sold | $123,000 | -5.3% | $114 / Sq Ft |
| 10/23/2013 10/23/13 | Pending | -- | -- | -- |
| 10/12/2013 10/12/13 | For Sale | $129,900 | +33.9% | $121 / Sq Ft |
| 09/12/2013 09/12/13 | Sold | $97,000 | -11.7% | $90 / Sq Ft |
| 08/19/2013 08/19/13 | Pending | -- | -- | -- |
| 07/30/2013 07/30/13 | Price Changed | $109,900 | -15.4% | $102 / Sq Ft |
| 06/26/2013 06/26/13 | For Sale | $129,900 | -- | $121 / Sq Ft |
Tax History Compared to Growth
Tax History
| Year | Tax Paid | Tax Assessment Tax Assessment Total Assessment is a certain percentage of the fair market value that is determined by local assessors to be the total taxable value of land and additions on the property. | Land | Improvement |
|---|---|---|---|---|
| 2023 | $4,801 | $72,490 | $7,700 | $64,790 |
| 2022 | $4,680 | $68,510 | $7,280 | $61,230 |
| 2021 | $4,496 | $66,890 | $7,110 | $59,780 |
| 2020 | $4,404 | $66,260 | $7,040 | $59,220 |
| 2019 | $4,298 | $64,510 | $6,850 | $57,660 |
| 2018 | $3,262 | $50,120 | $5,320 | $44,800 |
| 2017 | $2,714 | $41,830 | $4,440 | $37,390 |
| 2016 | $2,736 | $40,160 | $4,260 | $35,900 |
| 2015 | $2,712 | $38,310 | $4,060 | $34,250 |
| 2014 | $2,791 | $38,040 | $4,030 | $34,010 |
| 2013 | $3,711 | $49,900 | $4,040 | $45,860 |
Agents Affiliated with this Home
-
Betsy Stavropoulos

Seller's Agent in 2023
Betsy Stavropoulos
L.W. Reedy Real Estate
(630) 209-7741
6 in this area
67 Total Sales
-
Michelle Ward

Buyer's Agent in 2023
Michelle Ward
Coldwell Banker Real Estate Group
(708) 903-0445
1 in this area
209 Total Sales
-
Kathy Maykut

Seller's Agent in 2015
Kathy Maykut
RE/MAX
(630) 577-7929
2 in this area
153 Total Sales
-
Lisa Cleaver

Buyer's Agent in 2015
Lisa Cleaver
RE/MAX Suburban
(630) 929-9419
32 in this area
62 Total Sales
-
Mary Fallon
M
Seller's Agent in 2013
Mary Fallon
American Dream House Realty LLC
(708) 507-3532
33 Total Sales
-
Edward Lukasik

Seller's Agent in 2013
Edward Lukasik
RE/MAX
(630) 768-5175
2 in this area
522 Total Sales
Map
Source: Midwest Real Estate Data (MRED)
MLS Number: 11699727
APN: 05-01-113-007
- 21W581 North Ave Unit 30
- 332 Buckingham Ct
- 1N586 Eastern Ave
- 619 Glenwood Ln
- 21W065 Sunset Ave
- 22 N Columbine Ave
- 206 Troy Ln
- 1N535 Park Blvd
- 206 N Broadview Ave
- 555 W Saint Charles Rd
- 1030 Crescent Blvd
- 540 N Elizabeth St
- Lots 3 & 4 Helen St
- LOT 1 Armitage Ave
- 8 VACANT LOTS Armitage Ave
- 1N183 Stacy Ct
- 625 Midway Park
- 84 S Glenview Ave
- 376 W Grove St
- 219 W Crystal Ave
