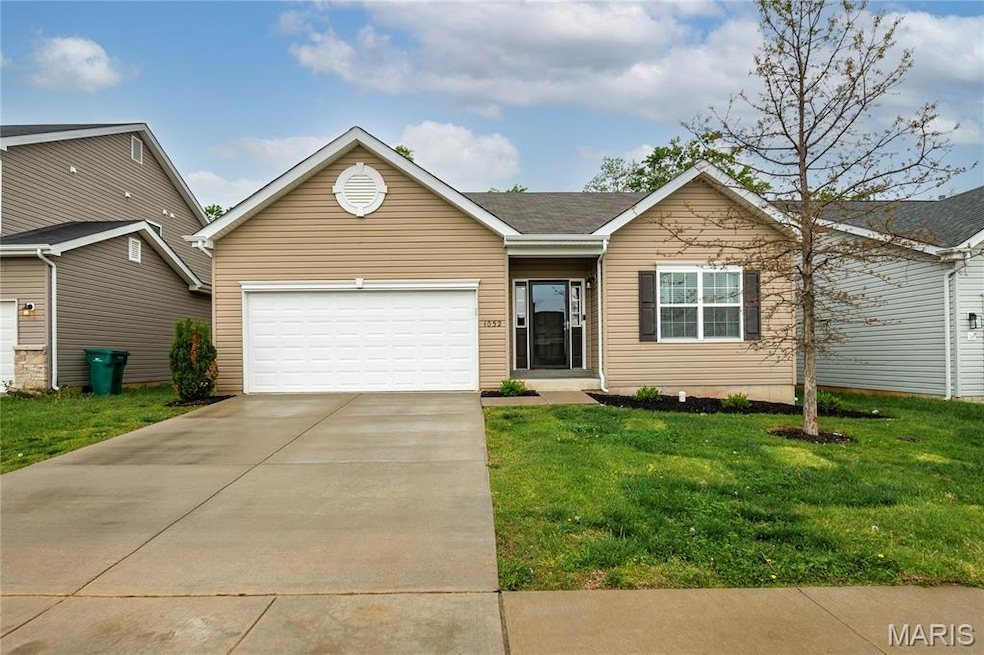
1032 Timber Creek Ln Imperial, MO 63052
Estimated payment $2,435/month
Highlights
- 2 Car Attached Garage
- Brick Veneer
- Forced Air Heating and Cooling System
About This Home
This home is located at 1032 Timber Creek Ln, Imperial, MO 63052 and is currently priced at $369,000, approximately $242 per square foot. This property was built in 2017. 1032 Timber Creek Ln is a home located in Jefferson County with nearby schools including Seckman Elementary School, Seckman Middle School, and Seckman Senior High School.
Listing Agent
Realty Executives of St. Louis License #2016028786 Listed on: 05/31/2025

Home Details
Home Type
- Single Family
Est. Annual Taxes
- $3,868
Year Built
- Built in 2017
Lot Details
- 6,534 Sq Ft Lot
HOA Fees
- $42 Monthly HOA Fees
Parking
- 2 Car Attached Garage
Home Design
- 1,522 Sq Ft Home
- Brick Veneer
- Vinyl Siding
Kitchen
- Microwave
- Dishwasher
- Trash Compactor
Bedrooms and Bathrooms
- 3 Bedrooms
- 2 Full Bathrooms
Schools
- Richard Simpson Elem. Elementary School
- Seckman Middle School
- Seckman Sr. High School
Utilities
- Forced Air Heating and Cooling System
- 220 Volts
Additional Features
- Unfinished Basement
Community Details
- Association fees include maintenance parking/roads, common area maintenance, snow removal
Listing and Financial Details
- Assessor Parcel Number 02-7.0-35.0-0-000-066.41
Map
Home Values in the Area
Average Home Value in this Area
Tax History
| Year | Tax Paid | Tax Assessment Tax Assessment Total Assessment is a certain percentage of the fair market value that is determined by local assessors to be the total taxable value of land and additions on the property. | Land | Improvement |
|---|---|---|---|---|
| 2023 | $3,868 | $54,200 | $15,500 | $38,700 |
| 2022 | $3,423 | $48,300 | $9,600 | $38,700 |
| 2021 | $3,426 | $48,300 | $9,600 | $38,700 |
| 2020 | $3,473 | $46,400 | $8,700 | $37,700 |
| 2019 | $3,483 | $46,400 | $8,700 | $37,700 |
| 2018 | $2,519 | $33,800 | $8,700 | $25,100 |
| 2017 | $577 | $8,000 | $8,000 | $0 |
Similar Homes in Imperial, MO
Source: MARIS MLS
MLS Number: MIS25036900
APN: 0270350000006641
- 1051 Timber Creek Ln
- 1 Rochester @ Arlington Heights
- 1 Barkley @ Arlington Heights
- 1 Princeton @ Arlington Heights
- 1 Canterbury @ Arlington Heights
- 1 Sienna @ Arlington Heights
- 1 Savoy @ Arlington Heights Way
- 1 Rockport @ Arlington Heights
- 1 Westbrook @ Arlington Heights
- 472 Cypress Creek Ln
- 491 Cypress Creek Ln
- 1303 Timber Creek Ln
- 22 Sun Ridge Estates
- 4867 Sierra View Place
- 3240 Quervo Ln
- 4609 Siesta Dr
- 5152 Copperleaf Dr
- 2908 Sierra View Ct
- 2 Ashford at Bella Terra
- 2
