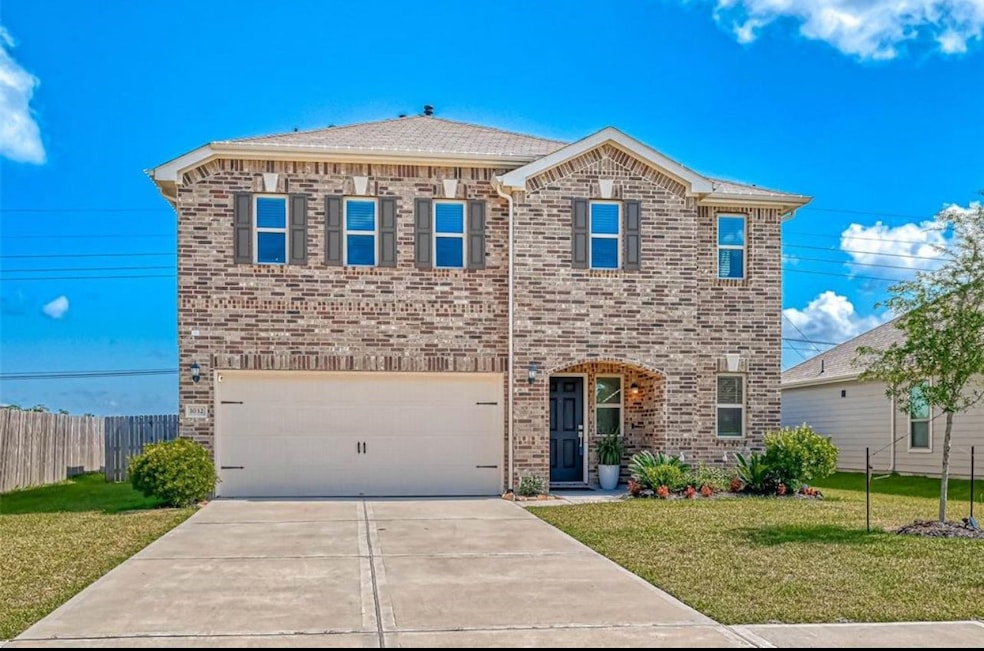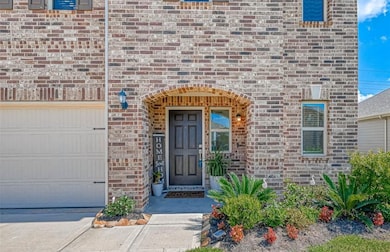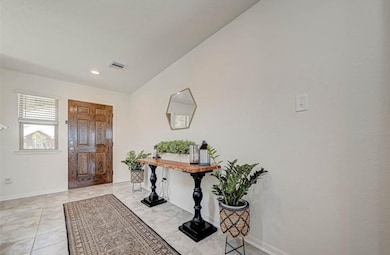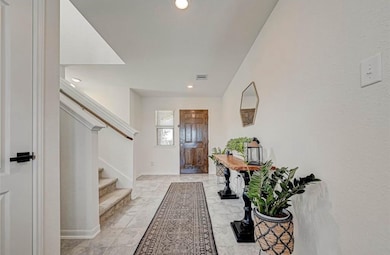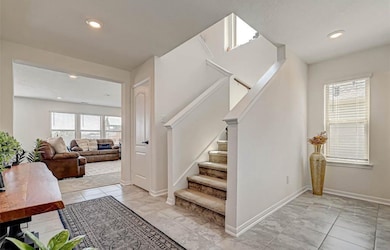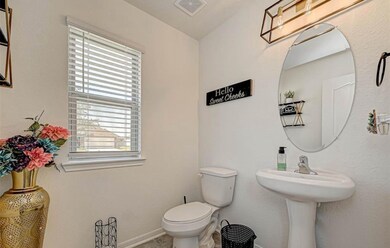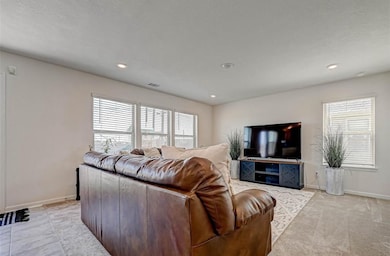1032 Valley Crest Ln La Marque, TX 77568
Outlying Texas City NeighborhoodHighlights
- 2 Car Attached Garage
- Cooling System Powered By Gas
- Central Heating and Cooling System
About This Home
This home is located at 1032 Valley Crest Ln, La Marque, TX 77568 and is currently priced at $2,550. This property was built in 2021. 1032 Valley Crest Ln is a home located in Galveston County with nearby schools including Jimmy Hayley Elementary School, La Marque High School, and Ignite Community School - Mainland.
Listing Agent
Keller Williams Signature License #0816514 Listed on: 03/24/2025

Home Details
Home Type
- Single Family
Est. Annual Taxes
- $8,770
Year Built
- Built in 2021
Lot Details
- 8,100 Sq Ft Lot
Parking
- 2 Car Attached Garage
Interior Spaces
- 1,974 Sq Ft Home
- 2-Story Property
Bedrooms and Bathrooms
- 3 Bedrooms
Schools
- Hitchcock Primary/Stewart Elementary School
- Crosby Middle School
- Hitchcock High School
Utilities
- Cooling System Powered By Gas
- Central Heating and Cooling System
- Heating System Uses Gas
Listing and Financial Details
- Property Available on 3/24/25
- 12 Month Lease Term
Community Details
Overview
- Real Manage Association
- Sunset Grove Sec 1 Subdivision
Pet Policy
- No Pets Allowed
Map
Source: Houston Association of REALTORS®
MLS Number: 7136715
APN: 6861-0101-0016-000
- 1215 Painted Bunting Dr
- 8922 Glacier Ave
- 102 N Noble Rd
- 202 Tarpey Rd
- 0 Gulf Fwy Frontage Rd
- 225 N Amburn Rd
- 1113 N Noble Rd
- 221 S Amburn Rd
- 1122 N Natchez Dr
- 500 N Amburn Rd
- 2821 Nova Beach Dr
- 7918 Leaning Oak Dr
- 314 Lantana Dr
- 0 Amburn Rd Unit 63487299
- 1302 Appomattox Dr
- 5001 Texas Ave
- 26 N Golden Oak Dr
- 513 Reddingwood Ln
- 4905 Lawndale St
- 607 Red Oak Canyon Ln
- 1215 Painted Bunting Dr
- 8936 Glacier Ave
- 8801 Monticello Dr
- 113 N Heritage Oaks Dr
- 23 N Golden Oak Dr
- 8801 Emmett f Lowry Expy
- 7426 Blue Jay
- 7313 Hummingbird Ln
- 7219 Meadowlark Ln
- 7214 Cardinal Cir
- 7931 Catalpa St
- 7201 Carver Ave
- 7600 Emmett f Lowry Expy Unit 714
- 736 Delany Cove Ct
- 9116 Dolphin Cir
- 752 Scenic Lake Dr
- 318 S Fulton St
- 749 Grassy Knoll Ln
- 7617 Topaz Way
- 6601 Memorial Dr
