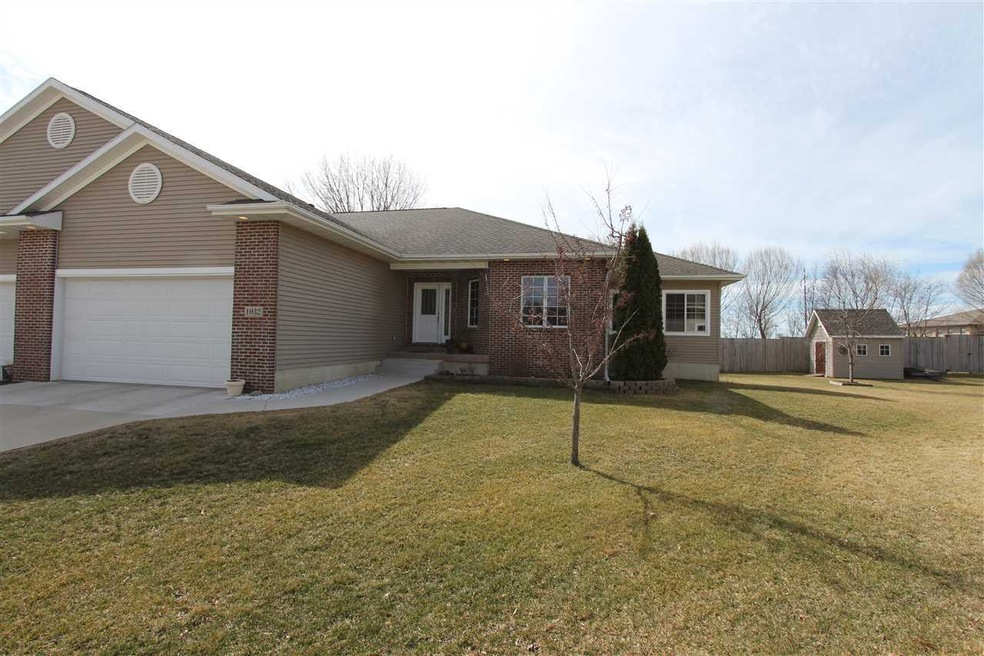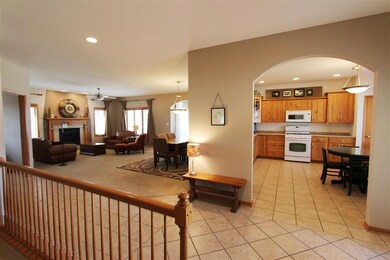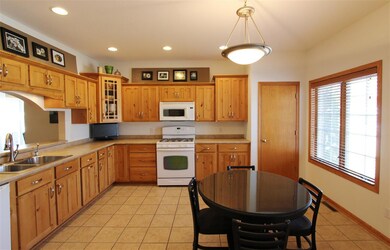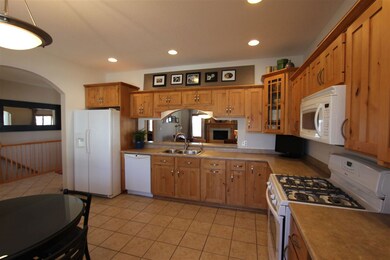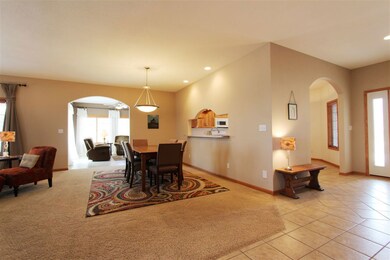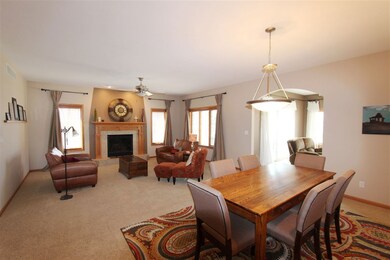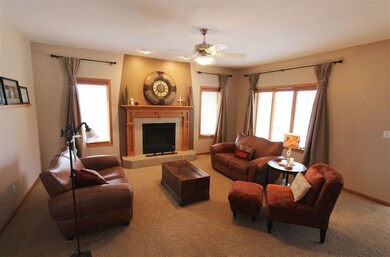
1032 Wendy Rd Waterloo, IA 50701
Highlights
- Deck
- Attached Garage
- Brick Front
- Fireplace
- Laundry Room
- Forced Air Heating and Cooling System
About This Home
As of January 2020Look no further, this gorgeous condo offering oozes quality and comfort throughout. Step inside and discover the spacious floor plan that boasts open spaces and numerous upgrades. The open foyer showcases a detailed staircase and views of the main floor living spaces. The beautiful kitchen is sunny and bright and offers tons of cabinetry, ample counter space, a large pantry as well as a casual eating area. The kitchen also provides an open area that offers a view of the living space making sure anyone working in the kitchen doesn't miss out on time with family and friends. The living room features a fireplace that is the focal point of the space, expansive windows and a large formal dining space. An adjoining sun room is the ideal space to enjoy a quiet conversation or a good book and also provides access to the rear deck from the sliding glass door. The den/office is just adjacent to the living area and includes a contemporary tiled glass door, that is a beautiful accent piece. The main floor master suite is a stunning oasis with specialty ceilings, a great master bathroom and a walk-in closet. The finished lower level is incredible with a large rec room, a wall of daylight windows, two additional bedrooms, a crafting/hobby room, a laundry room and another full bathroom. This awesome offering also features countless amenities. You will love the convenient central vacuum, tons of storage space, a main floor drop zone with laundry hook ups, a outdoor garden shed, a dedicated gas line to the outdoor grill and an attached double garage. With zero condo fees, this great property is not to be missed. Act quickly!
Last Agent to Sell the Property
AWRE, EXP Realty, LLC License #B34553 Listed on: 03/31/2015

Property Details
Home Type
- Condominium
Est. Annual Taxes
- $5,123
Year Built
- Built in 2004
Parking
- Attached Garage
Home Design
- Shingle Roof
- Asphalt Roof
- Vinyl Siding
- Brick Front
Interior Spaces
- 3,004 Sq Ft Home
- Fireplace
- Partially Finished Basement
Bedrooms and Bathrooms
- 3 Bedrooms
- 3 Full Bathrooms
Laundry
- Laundry Room
- Laundry on main level
Schools
- Lou Henry Elementary School
- Hoover Intermediate
- West High School
Additional Features
- Deck
- Forced Air Heating and Cooling System
Community Details
- Built by Craig Fairbanks
Listing and Financial Details
- Assessor Parcel Number 881304455035
Ownership History
Purchase Details
Home Financials for this Owner
Home Financials are based on the most recent Mortgage that was taken out on this home.Purchase Details
Home Financials for this Owner
Home Financials are based on the most recent Mortgage that was taken out on this home.Purchase Details
Home Financials for this Owner
Home Financials are based on the most recent Mortgage that was taken out on this home.Similar Homes in Waterloo, IA
Home Values in the Area
Average Home Value in this Area
Purchase History
| Date | Type | Sale Price | Title Company |
|---|---|---|---|
| Warranty Deed | $300,000 | None Available | |
| Warranty Deed | $54,000 | None Available | |
| Warranty Deed | $240,000 | None Available |
Mortgage History
| Date | Status | Loan Amount | Loan Type |
|---|---|---|---|
| Open | $100,000 | Credit Line Revolving | |
| Previous Owner | $170,775 | New Conventional | |
| Previous Owner | $173,000 | New Conventional | |
| Previous Owner | $191,883 | New Conventional |
Property History
| Date | Event | Price | Change | Sq Ft Price |
|---|---|---|---|---|
| 01/30/2020 01/30/20 | Sold | $299,900 | +15.4% | $100 / Sq Ft |
| 01/30/2020 01/30/20 | Pending | -- | -- | -- |
| 01/30/2020 01/30/20 | For Sale | $259,900 | +2.7% | $87 / Sq Ft |
| 06/04/2015 06/04/15 | Sold | $253,000 | -2.7% | $84 / Sq Ft |
| 04/01/2015 04/01/15 | Pending | -- | -- | -- |
| 03/31/2015 03/31/15 | For Sale | $259,900 | -- | $87 / Sq Ft |
Tax History Compared to Growth
Tax History
| Year | Tax Paid | Tax Assessment Tax Assessment Total Assessment is a certain percentage of the fair market value that is determined by local assessors to be the total taxable value of land and additions on the property. | Land | Improvement |
|---|---|---|---|---|
| 2024 | $6,152 | $325,240 | $23,780 | $301,460 |
| 2023 | $5,574 | $325,240 | $23,780 | $301,460 |
| 2022 | $5,424 | $262,630 | $23,780 | $238,850 |
| 2021 | $5,262 | $262,630 | $23,780 | $238,850 |
| 2020 | $5,172 | $240,940 | $19,320 | $221,620 |
| 2019 | $5,172 | $240,940 | $19,320 | $221,620 |
| 2018 | $5,148 | $240,940 | $19,320 | $221,620 |
| 2017 | $5,308 | $239,660 | $19,320 | $220,340 |
| 2016 | $5,240 | $239,660 | $19,320 | $220,340 |
| 2015 | $5,240 | $239,660 | $19,320 | $220,340 |
| 2014 | $5,058 | $227,420 | $19,320 | $208,100 |
Agents Affiliated with this Home
-
Amy Wienands

Seller's Agent in 2020
Amy Wienands
AWRE, EXP Realty, LLC
(319) 240-7247
1,302 Total Sales
Map
Source: Northeast Iowa Regional Board of REALTORS®
MLS Number: NBR20152169
APN: 8813-04-455-035
- Lot 2 San Marnan Dr
- 2.30 acres San Marnan Dr
- Lot 7 San Marnan Dr
- Lot 2 Hurst Dr
- Lot 1 Hurst Dr
- +/- 12.23 Acres Tower Park Dr
- Lot 5 Tower Park Dr
- Lot 4 Tower Park Dr
- Lot 3 Tower Park Dr
- Lot 3 San Marnan Dr
- Lot 4 San Marnan Dr
- Lot 1 San Marnan Dr
- Lot 11 San Marnan Dr
- Lot 12 San Marnan Dr
- Lot 5 San Marnan Dr
- 837 Wendy Rd
- Lot 10 San Marnan Dr
- 918 Colby Rd
- 1364 Prospect Blvd
- Lot 6 San Marnan Dr
