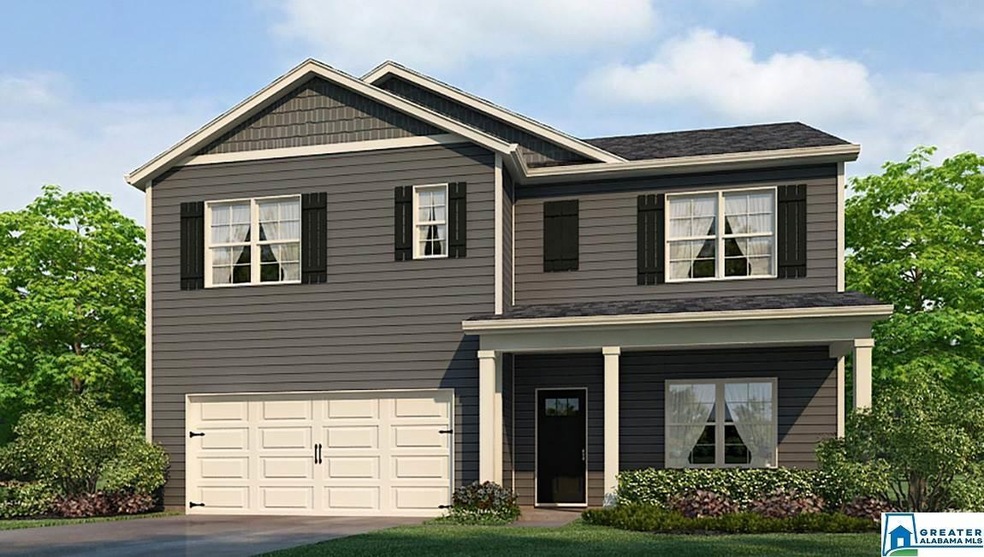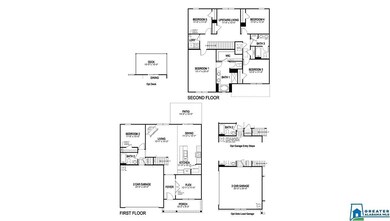
1032 Wood Duck Way Alabaster, AL 35007
Estimated Value: $373,113 - $398,000
Highlights
- New Construction
- In Ground Pool
- Corner Lot
- Thompson Intermediate School Rated A-
- Home Energy Rating Service (HERS) Rated Property
- Solid Surface Countertops
About This Home
As of January 20212,511 Sq Ft 5 Bedrooms 3 BATHS and 3 car SIDE LOAD garage on CORNER LOT in ALABASTER This home features a HUGE Family room, SPACIOUS kitchen with GRANITE counters and a large DINING area. You have a formal DINING or STUDY for the perfect working from home buyer. On the main level you also have a secondary bedroom perfect for a GUEST room or someone not able to climb the stairs. Upstairs you have the HUGE Bedroom Suite with Large WALK IN closets. Attached bath with DOUBLE sinks, separate 5' shower and GARDEN tub. Laundry is on the upper level with the bedrooms so you don't have to carry it up and down. There is another LIVING area upstairs perfect for a playroom or extra living space. 3 more bedrooms and a full bath to complete this fantastic new plan. It won't last long, so come out today to see the plan.
Home Details
Home Type
- Single Family
Est. Annual Taxes
- $1,300
Year Built
- Built in 2020 | New Construction
Lot Details
- 7,841 Sq Ft Lot
- Corner Lot
HOA Fees
- $35 Monthly HOA Fees
Parking
- 3 Car Attached Garage
- Side Facing Garage
- Driveway
- Off-Street Parking
Home Design
- Slab Foundation
- Ridge Vents on the Roof
- HardiePlank Siding
- Radiant Barrier
Interior Spaces
- 2-Story Property
- Smooth Ceilings
- Ceiling Fan
- Recessed Lighting
- Double Pane Windows
- ENERGY STAR Qualified Windows
- Insulated Doors
- Breakfast Room
- Dining Room
- Den
Kitchen
- Breakfast Bar
- Stove
- Built-In Microwave
- Dishwasher
- Stainless Steel Appliances
- ENERGY STAR Qualified Appliances
- Kitchen Island
- Solid Surface Countertops
Flooring
- Carpet
- Laminate
- Tile
Bedrooms and Bathrooms
- 5 Bedrooms
- Split Bedroom Floorplan
- Walk-In Closet
- 3 Full Bathrooms
- Bathtub and Shower Combination in Primary Bathroom
- Garden Bath
- Separate Shower
- Linen Closet In Bathroom
Laundry
- Laundry Room
- Laundry on upper level
- Washer and Electric Dryer Hookup
Eco-Friendly Details
- Home Energy Rating Service (HERS) Rated Property
- ENERGY STAR/CFL/LED Lights
Pool
- In Ground Pool
- Fence Around Pool
Outdoor Features
- Covered patio or porch
Utilities
- Forced Air Zoned Heating and Cooling System
- Heat Pump System
- Programmable Thermostat
- Underground Utilities
- Electric Water Heater
Listing and Financial Details
- Tax Lot 39
- Assessor Parcel Number 22.9.30.2.002.001.000
Community Details
Overview
- Association fees include common grounds mntc, management fee, reserve for improvements, utilities for comm areas
- $15 Other Monthly Fees
- Realtypros Association, Phone Number (205) 665-2828
Recreation
- Community Pool
Ownership History
Purchase Details
Home Financials for this Owner
Home Financials are based on the most recent Mortgage that was taken out on this home.Similar Homes in the area
Home Values in the Area
Average Home Value in this Area
Purchase History
| Date | Buyer | Sale Price | Title Company |
|---|---|---|---|
| Peoples Renee | $290,375 | None Available |
Property History
| Date | Event | Price | Change | Sq Ft Price |
|---|---|---|---|---|
| 01/29/2021 01/29/21 | Sold | $290,375 | +1.4% | $116 / Sq Ft |
| 08/03/2020 08/03/20 | Pending | -- | -- | -- |
| 08/03/2020 08/03/20 | For Sale | $286,375 | -- | $114 / Sq Ft |
Tax History Compared to Growth
Tax History
| Year | Tax Paid | Tax Assessment Tax Assessment Total Assessment is a certain percentage of the fair market value that is determined by local assessors to be the total taxable value of land and additions on the property. | Land | Improvement |
|---|---|---|---|---|
| 2024 | $2,115 | $39,160 | $0 | $0 |
| 2023 | $1,971 | $37,260 | $0 | $0 |
| 2022 | $1,710 | $32,420 | $0 | $0 |
Agents Affiliated with this Home
-
Shelly Nulph

Seller's Agent in 2021
Shelly Nulph
DHI Realty of Alabama
(334) 314-8224
104 in this area
235 Total Sales
-
Andrea Rouse

Buyer's Agent in 2021
Andrea Rouse
RE/MAX
(205) 542-2369
4 in this area
298 Total Sales
Map
Source: Greater Alabama MLS
MLS Number: 897822
APN: 229302002001000
- 1017 Greenhead Dr
- 2045 Gadwall Dr
- 2037 Gadwall Dr
- 2029 Gadwall Dr
- 2021 Gadwall Dr
- 1009 Canvasback Way
- 2068 Gadwall Dr
- 2064 Gadwall Dr
- 2060 Gadwall Dr
- 2056 Gadwall Dr
- 2052 Gadwall Dr
- 2076 Gadwall Dr
- 2048 Gadwall Dr
- 2044 Gadwall Dr
- 2040 Gadwall Dr
- 2036 Gadwall Dr
- 2016 Gadwall Dr
- 200 Dawsons Cove Dr
- 101 Timber Ridge Dr
- 211 Dawsons Cove Dr
- 1032 Wood Duck Way
- 1052 Canvasback Way
- 1036 Wood Duck Way
- 1040 Wood Duck Way
- 1048 Canvasback Way
- 1049 Canvasback Way
- 1031 Wood Duck Way
- 1035 Wood Duck Way
- 1022 Wood Duck Way
- 1027 Wood Duck Way
- 1044 Wood Duck Way
- 1037 Wood Duck Way
- 1044 Canvasback Way
- 1023 Wood Duck Way
- 1024 Wood Duck Way
- 10024 Wood Duck Way
- 1041 Wood Duck Way
- 1039 Wood Duck Way
- 1034 Wood Duck Way
- 1042 Canvasback Way

