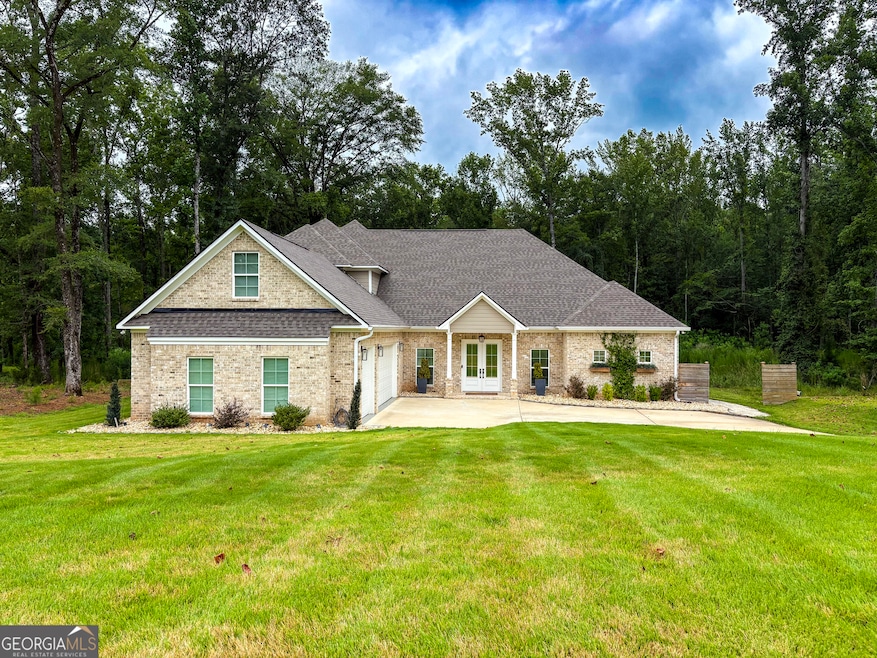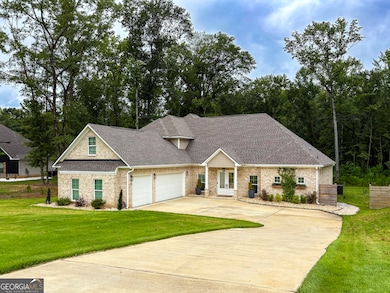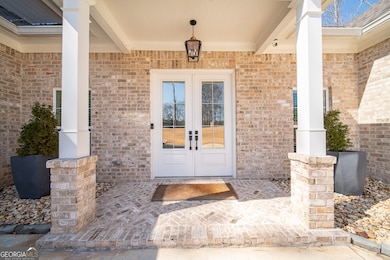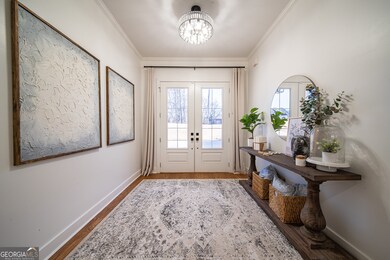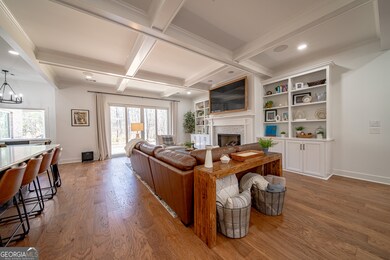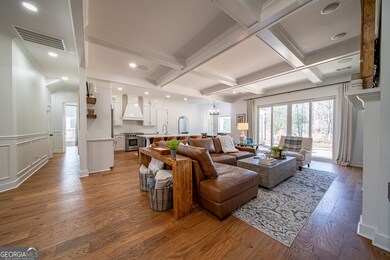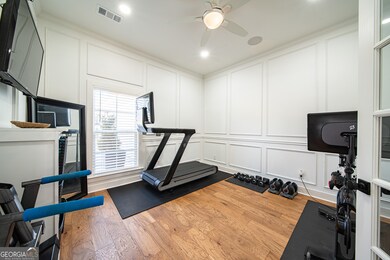
10320 Emerson Way Midland, GA 31820
Estimated payment $4,548/month
Highlights
- Popular Property
- Home Theater
- Wood Flooring
- Mathews Elementary School Rated A-
- Traditional Architecture
- Main Floor Primary Bedroom
About This Home
Welcome to this exquisite custom-built home, where thoughtful design meets modern luxury on a serene 1-acre lot in a quiet 10-home cul-de-sac. With 4 bedrooms, 6 baths, and countless upgrades, this home offers the perfect blend of elegance, comfort, and versatility. Inside, you'll find rich hardwood floors, detailed custom trim, and a chef's kitchen with top-of-the-line finishes and a Thor 6-burner range-ideal for everyday living and entertaining alike. The primary suite is a true retreat, featuring trey ceilings, a cozy electric fireplace, and a stunning spa-like bath you have to see for yourself. Two versatile flex spaces at the front of the home are perfect for a home office, gym, dining room, or playroom-whatever suits your lifestyle. Upstairs, a spacious bonus room, along with a bedroom, full bath, and half bath, offers even more flexibility for guests, teens, or hobbies. Step outside to a large backyard built for entertaining, complete with a covered porch and its own outdoor fireplace-perfect for cozy evenings year-round. There's plenty of room to add your dream pool, too. Tucked away with no HOA and surrounded by peaceful privacy, this home is just minutes from the vibrant shopping & dining at Midland Commons. A rare opportunity in a rapidly growing area-don't miss your chance to make it yours.
Home Details
Home Type
- Single Family
Est. Annual Taxes
- $8,111
Year Built
- Built in 2021
Lot Details
- 1.01 Acre Lot
- Cul-De-Sac
- Level Lot
Parking
- Garage
Home Design
- Traditional Architecture
- Split Foyer
- Composition Roof
- Four Sided Brick Exterior Elevation
Interior Spaces
- 4,403 Sq Ft Home
- 2-Story Property
- Tray Ceiling
- High Ceiling
- Ceiling Fan
- 3 Fireplaces
- Entrance Foyer
- Family Room
- Home Theater
- Home Office
- Bonus Room
- Home Gym
Kitchen
- Built-In Oven
- Cooktop
- Microwave
- Stainless Steel Appliances
Flooring
- Wood
- Carpet
- Tile
Bedrooms and Bathrooms
- 4 Bedrooms | 3 Main Level Bedrooms
- Primary Bedroom on Main
- Split Bedroom Floorplan
- Walk-In Closet
- Double Vanity
- Soaking Tub
- Bathtub Includes Tile Surround
- Separate Shower
Laundry
- Laundry in Mud Room
- Laundry Room
Eco-Friendly Details
- Energy-Efficient Windows
- Energy-Efficient Insulation
Schools
- Mathews Elementary School
- Aaron Cohn Middle School
- Shaw High School
Utilities
- Central Air
- Heating System Uses Natural Gas
- Underground Utilities
- Septic Tank
Community Details
- No Home Owners Association
- Walden Pond Subdivision
Map
Home Values in the Area
Average Home Value in this Area
Tax History
| Year | Tax Paid | Tax Assessment Tax Assessment Total Assessment is a certain percentage of the fair market value that is determined by local assessors to be the total taxable value of land and additions on the property. | Land | Improvement |
|---|---|---|---|---|
| 2024 | $7,523 | $244,572 | $21,836 | $222,736 |
| 2023 | $6,992 | $240,000 | $21,200 | $218,800 |
| 2022 | $2,016 | $57,836 | $21,836 | $36,000 |
| 2021 | $481 | $13,780 | $13,780 | $0 |
| 2020 | $647 | $21,836 | $21,836 | $0 |
Property History
| Date | Event | Price | Change | Sq Ft Price |
|---|---|---|---|---|
| 07/17/2025 07/17/25 | Price Changed | $699,000 | 0.0% | $159 / Sq Ft |
| 07/17/2025 07/17/25 | For Sale | $699,000 | -2.9% | $159 / Sq Ft |
| 06/24/2025 06/24/25 | For Sale | $720,000 | -- | $164 / Sq Ft |
Purchase History
| Date | Type | Sale Price | Title Company |
|---|---|---|---|
| Warranty Deed | $534,000 | -- |
Mortgage History
| Date | Status | Loan Amount | Loan Type |
|---|---|---|---|
| Open | $534,000 | VA | |
| Previous Owner | $360,000 | New Conventional |
Similar Homes in the area
Source: Georgia MLS
MLS Number: 10550418
APN: 133-006-034
- 10312 Emerson Way
- 10304 Emerson Way
- 10316 Emerson Way
- 8101 Saddlehorn Dr
- 10146 Sable Oaks Dr
- 8101 Midland Rd
- 10315 Whisper Glen Dr
- 7780 Coppice Dr
- 31 Boxwood Ct
- 66 Williams Ct
- 8016 Glen Valley Dr
- 8022 Orchard Hill Dr
- 8021 Glen Valley Dr
- 7974 Glen Valley Dr
- 9032 E Lake Dr
- 8996 Orchard Valley Ln
- 9177 Garrett Lake Dr
- 7453 Coppice Dr
- 178 Rolling Farm Way
- 7377 Pine Tar Dr
- 7915 Green Glen Dr
- 8108 Garrett Pines Dr
- 453 Saddlebrook Trail
- 6544 Mink Dr
- 6600 Kitten Lake Dr
- 6210 Flat Rock Rd
- 6407-6423 Flat Rock Rd
- 6254 Warm Springs Rd
- 6020 Creek Stone Ct
- 6029 Flat Rock Rd
- 6080 Townes Way
- 5200 Greystone Summit Dr
- 6515 Thea Ln
- 7401 Blackmon Rd
- 5800 Milgen Rd
- 7461 Blackmon Rd
- 7778 Schomburg Rd
- 6498 Yellow Stone Dr Unit ID1043684P
- 5218 Crystal Ct
- 5358 Woodruff Farm Rd
