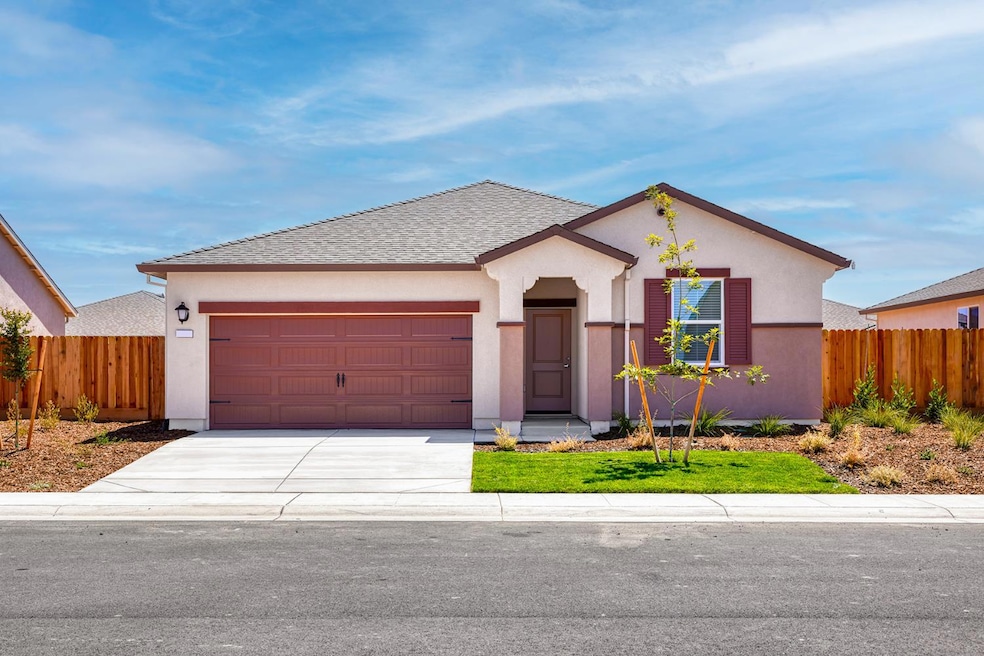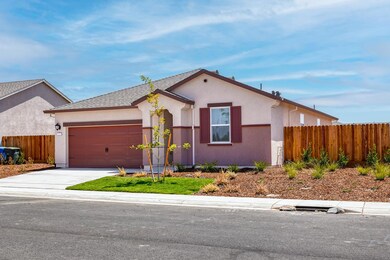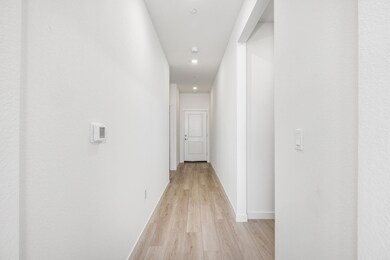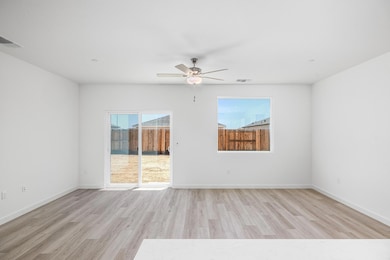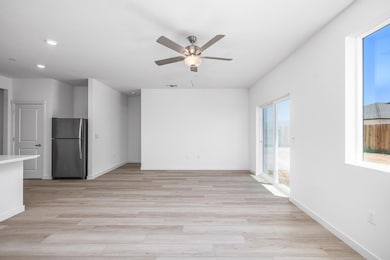10320 Haggard Ct Stockton, CA 95212
Valley Oak NeighborhoodEstimated payment $3,149/month
Highlights
- New Construction
- Craftsman Architecture
- Great Room
- Solar Power System
- Wood Flooring
- Granite Countertops
About This Home
Make first impressions count with this beautiful new construction home at Cannery Park. This single-story, four-bedroom, two-bath home is bursting with character. The kitchen is open to the family room, creating the ideal entertainment area. The master suite is the perfect place to retreat to, with an en-suite bathroom with a large shower, beautiful vanity and a walk-in closet. Additionally, enjoy plenty of storage space throughout this home. All upgrades come included in this home such as granite countertops, energy-efficient kitchen appliances, Wi-Fi-enabled garage door opener and more.
Home Details
Home Type
- Single Family
Est. Annual Taxes
- $1,990
Year Built
- Built in 2025 | New Construction
Lot Details
- 7,985 Sq Ft Lot
- Back Yard Fenced
- Landscaped
- Front Yard Sprinklers
- Low Maintenance Yard
Parking
- 2 Car Direct Access Garage
- 2 Open Parking Spaces
- Front Facing Garage
- Garage Door Opener
Home Design
- Craftsman Architecture
- Brick Exterior Construction
- Concrete Foundation
- Slab Foundation
- Ceiling Insulation
- Shingle Roof
- Composition Roof
- Lap Siding
- Masonry
- Stucco
Interior Spaces
- 1,708 Sq Ft Home
- 1-Story Property
- Ceiling Fan
- Window Treatments
- Window Screens
- Great Room
- Combination Dining and Living Room
- Storage
Kitchen
- Breakfast Area or Nook
- Walk-In Pantry
- Free-Standing Electric Oven
- Free-Standing Electric Range
- Microwave
- Ice Maker
- Dishwasher
- Kitchen Island
- Granite Countertops
Flooring
- Wood
- Carpet
- Vinyl
Bedrooms and Bathrooms
- 4 Bedrooms
- Walk-In Closet
- Bathroom on Main Level
- 2 Full Bathrooms
- Stone Bathroom Countertops
- Low Flow Toliet
- Bathtub with Shower
Laundry
- Laundry on main level
- Washer and Dryer Hookup
Home Security
- Carbon Monoxide Detectors
- Fire and Smoke Detector
Eco-Friendly Details
- Energy-Efficient Appliances
- Energy-Efficient Windows with Low Emissivity
- Energy-Efficient Construction
- Energy-Efficient Lighting
- Energy-Efficient Roof
- Energy-Efficient Thermostat
- Solar Power System
- Solar owned by seller
Outdoor Features
- Front Porch
Utilities
- Central Heating and Cooling System
- Underground Utilities
- Tankless Water Heater
- Internet Available
- Cable TV Available
Community Details
- Built by LGI Homes - California,LLC
- Cannery Park Subdivision
Listing and Financial Details
- Assessor Parcel Number 122-240-49
Map
Home Values in the Area
Average Home Value in this Area
Tax History
| Year | Tax Paid | Tax Assessment Tax Assessment Total Assessment is a certain percentage of the fair market value that is determined by local assessors to be the total taxable value of land and additions on the property. | Land | Improvement |
|---|---|---|---|---|
| 2025 | $1,990 | $53,279 | $53,279 | -- |
| 2024 | $2,012 | $52,235 | $52,235 | -- |
| 2023 | $1,908 | $51,211 | $51,211 | -- |
Property History
| Date | Event | Price | List to Sale | Price per Sq Ft |
|---|---|---|---|---|
| 11/19/2025 11/19/25 | For Sale | $565,900 | -- | $331 / Sq Ft |
Source: Bay Area Real Estate Information Services (BAREIS)
MLS Number: 225145727
APN: 122-240-49
- 3136 Isley Way
- 10352 Elton Ln
- 10358 Elton Ln
- 3125 Isley Way
- 3113 Isley Way
- 3149 Isley Way
- Alexandrite Plan at Cannery Park - Sundance
- Malibu Plan at Cannery Park
- Eureka Plan at Cannery Park
- Stinson Plan at Cannery Park
- Ammolite Plan at Cannery Park - Sundance
- Carmel Plan at Cannery Park
- Agate Plan at Cannery Park - Sundance
- Palmetto Plan at Cannery Park - Sundance
- Avila Plan at Cannery Park
- Imperial Plan at Cannery Park
- 3211 Lennon Way
- 3160 Aerosmith Way
- 3200 Aerosmith Way
- 3212 Aerosmith Way
- 3062 Buddy Holly Dr
- 4255 E Morada Ln
- 4142 E Morada Ln
- 4030 E Morada Ln
- 1857 Crestwood Cir
- 7936 Montauban Ave
- 7206 Tristan Cir Unit 7206 Tristan Circle
- 841 Dupont Dr
- 1619 Bridle Path
- 8920 N El Dorado St
- 6465 West Ln
- 7620 N El Dorado St
- 210 Cordova Ln
- 5761 Caribbean Cir
- 8905 Davis Rd Unit F38
- 8905 Davis Rd Unit H-54
- 7400 Pacific Ave
- 7007 Inglewood Ave
- 621 E Yorkshire Dr
- 1633 E Bianchi Rd
