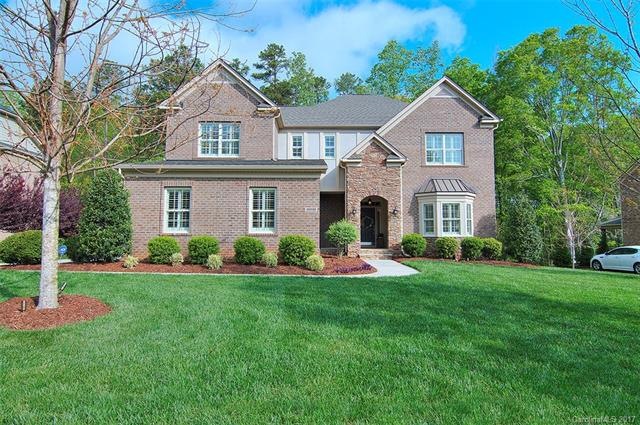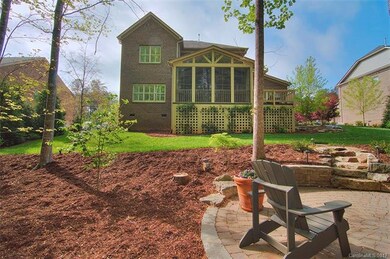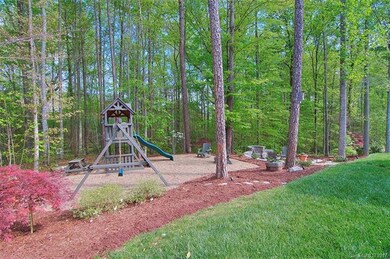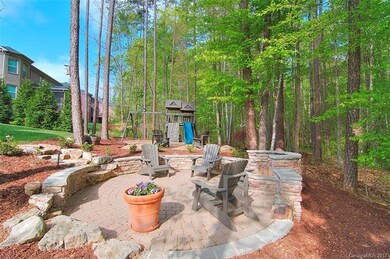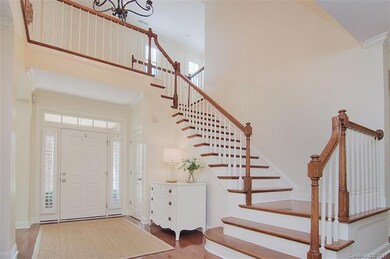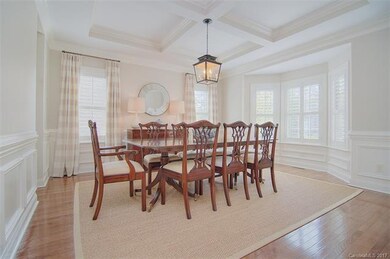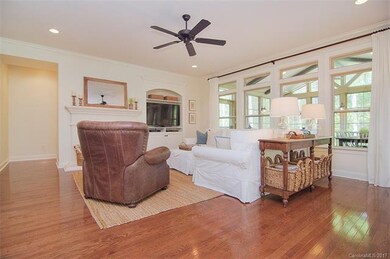
10320 Lemington Dr Charlotte, NC 28227
Highlights
- Open Floorplan
- Private Lot
- Wood Flooring
- Bain Elementary Rated 9+
- Transitional Architecture
- Community Pool
About This Home
As of June 2017STUNNING full brick 5BR/3.5BA/3car home on private, wooded lot. Features like the custom screened porch w/Eze Breeze windows, custom hardscaping incl. fire pit and lots of custom landscaping for added privacy, professional landscape lighting, full irrigation etc. make this home better than new construction! BR & full bath on main level,Plantation shutters throughout;SS GE appliances & upgraded cabinetry in KT, 5 burner gas stove. Quartz CTs in KT & MBA - very well maintained! Shows like a model!
Last Agent to Sell the Property
1st Choice Properties Inc License #214639 Listed on: 04/24/2017
Home Details
Home Type
- Single Family
Year Built
- Built in 2009
Lot Details
- Private Lot
- Irrigation
- Many Trees
HOA Fees
- $54 Monthly HOA Fees
Parking
- 3
Home Design
- Transitional Architecture
Interior Spaces
- Open Floorplan
- Tray Ceiling
- Fireplace
- Insulated Windows
- Window Treatments
- Crawl Space
Kitchen
- Breakfast Bar
- Kitchen Island
Flooring
- Wood
- Tile
Bedrooms and Bathrooms
- Walk-In Closet
- Garden Bath
Outdoor Features
- Fire Pit
Listing and Financial Details
- Assessor Parcel Number 139-363-33
Community Details
Overview
- Braeseal Mgmt Association, Phone Number (704) 847-3507
- Built by SheaHomes
Recreation
- Community Playground
- Community Pool
- Trails
Ownership History
Purchase Details
Home Financials for this Owner
Home Financials are based on the most recent Mortgage that was taken out on this home.Purchase Details
Home Financials for this Owner
Home Financials are based on the most recent Mortgage that was taken out on this home.Similar Homes in the area
Home Values in the Area
Average Home Value in this Area
Purchase History
| Date | Type | Sale Price | Title Company |
|---|---|---|---|
| Warranty Deed | $424,000 | Cardinal Title Center Llc | |
| Warranty Deed | $429,000 | None Available |
Mortgage History
| Date | Status | Loan Amount | Loan Type |
|---|---|---|---|
| Open | $619,800 | VA | |
| Closed | $420,256 | VA | |
| Closed | $434,176 | VA | |
| Previous Owner | $385,500 | VA | |
| Previous Owner | $387,050 | VA | |
| Previous Owner | $389,100 | VA | |
| Previous Owner | $390,900 | VA |
Property History
| Date | Event | Price | Change | Sq Ft Price |
|---|---|---|---|---|
| 07/22/2025 07/22/25 | Pending | -- | -- | -- |
| 07/05/2025 07/05/25 | Price Changed | $780,000 | -2.5% | $229 / Sq Ft |
| 06/26/2025 06/26/25 | For Sale | $800,000 | +88.7% | $235 / Sq Ft |
| 06/16/2017 06/16/17 | Sold | $424,000 | -1.2% | $124 / Sq Ft |
| 05/18/2017 05/18/17 | Pending | -- | -- | -- |
| 04/24/2017 04/24/17 | For Sale | $429,000 | -- | $126 / Sq Ft |
Tax History Compared to Growth
Tax History
| Year | Tax Paid | Tax Assessment Tax Assessment Total Assessment is a certain percentage of the fair market value that is determined by local assessors to be the total taxable value of land and additions on the property. | Land | Improvement |
|---|---|---|---|---|
| 2023 | $4,520 | $631,300 | $140,000 | $491,300 |
| 2022 | $3,501 | $397,000 | $67,000 | $330,000 |
| 2021 | $3,501 | $397,000 | $67,000 | $330,000 |
| 2020 | $3,501 | $397,000 | $67,000 | $330,000 |
| 2019 | $3,495 | $397,000 | $67,000 | $330,000 |
| 2018 | $3,926 | $356,600 | $50,000 | $306,600 |
| 2017 | $3,896 | $356,600 | $50,000 | $306,600 |
| 2016 | $3,892 | $356,600 | $50,000 | $306,600 |
| 2015 | $3,889 | $356,600 | $50,000 | $306,600 |
| 2014 | $3,887 | $339,500 | $50,000 | $289,500 |
Agents Affiliated with this Home
-
Jason Altenhof

Seller's Agent in 2025
Jason Altenhof
Costello Real Estate and Investments LLC
(704) 880-0634
1 in this area
47 Total Sales
-
Anna Granger

Seller's Agent in 2017
Anna Granger
1st Choice Properties Inc
(704) 650-5707
97 in this area
224 Total Sales
Map
Source: Canopy MLS (Canopy Realtor® Association)
MLS Number: CAR3271966
APN: 139-363-33
- 10321 Lemington Dr
- 9534 Liberty Hill Dr
- 8946 Glencroft Rd
- 9432 Liberty Hill Dr
- 9428 Liberty Hill Dr
- 8938 Glencroft Rd
- 9650 Liberty Hill Dr
- 9435 Liberty Hill Dr
- 9662 Liberty Hill Dr
- 9413 Liberty Hill Dr
- 8336 Early Bird Way
- 9303 Raven Top Dr
- 8605 Carly Ln E
- 3618 Marchers Trace Dr
- 9004 Lauriston Place
- 8823 Dartmoor Place
- 9026 Raven Top Dr
- 9506 Minnie Lemmond Ln Unit 170
- Stonebridge Way
- 9411 Stonebridge Way Unit 49
