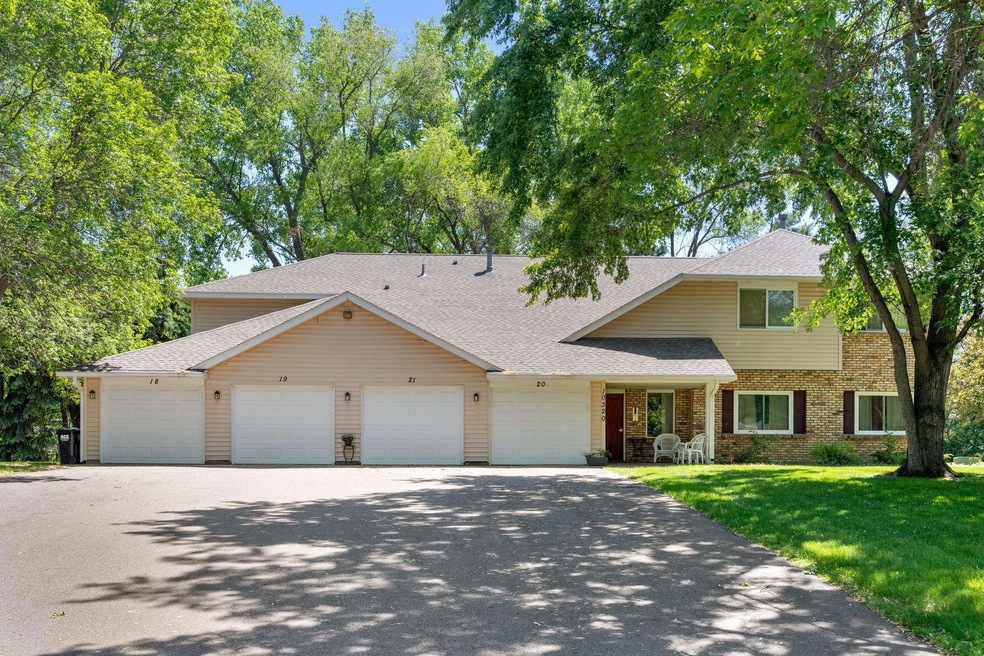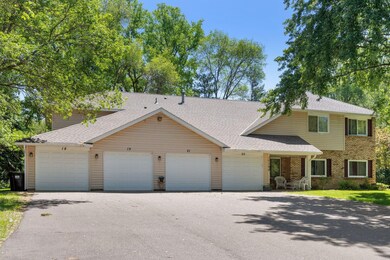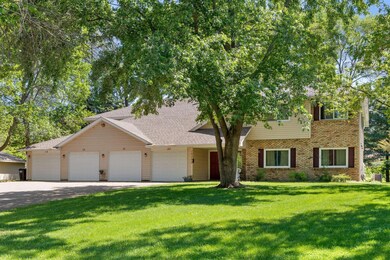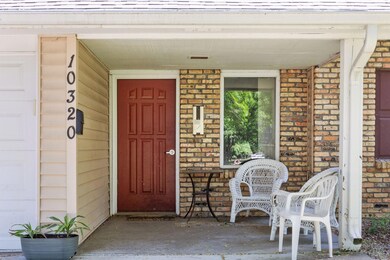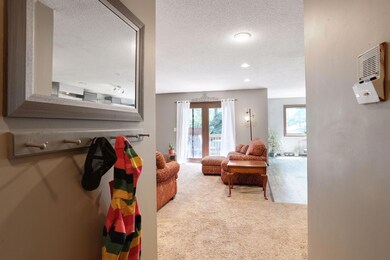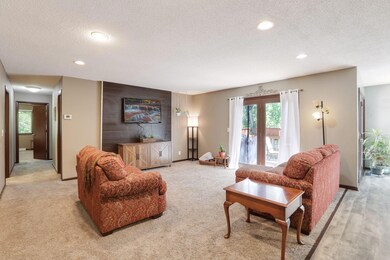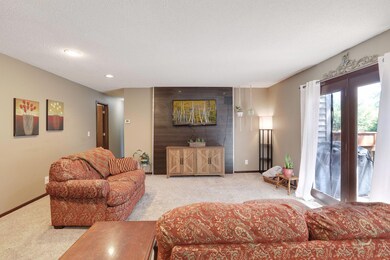
10320 Linnet Cir NW Unit 20 Coon Rapids, MN 55433
Highlights
- The kitchen features windows
- Living Room
- Forced Air Heating and Cooling System
- 1 Car Attached Garage
- 1-Story Property
- Dining Room
About This Home
As of December 2022This cute and spacious property will surely impress! The kitchen includes plenty of cabinet space with concrete counters and gorgeous tile back-splash. The main living area has an open concept great for entertaining your favorite people! The deck off the kitchen overlooks mature trees where you can start each day off with a delicious cup of coffee or decompress from a long day. With all living facilities on one level and 3 bedrooms, this property is an ideal layout for many stages of life. Schedule a time to see it today!
Property Details
Home Type
- Multi-Family
Est. Annual Taxes
- $1,658
Year Built
- Built in 1985
HOA Fees
- $205 Monthly HOA Fees
Parking
- 1 Car Attached Garage
- Garage Door Opener
Home Design
- Property Attached
- Pitched Roof
Interior Spaces
- 1,472 Sq Ft Home
- 1-Story Property
- Living Room
- Dining Room
Kitchen
- Range
- Microwave
- Dishwasher
- Disposal
- The kitchen features windows
Bedrooms and Bathrooms
- 3 Bedrooms
Laundry
- Dryer
- Washer
Additional Features
- 2,614 Sq Ft Lot
- Forced Air Heating and Cooling System
Community Details
- Association fees include ground maintenance, trash, lawn care
- Alliance Association, Phone Number (952) 564-5535
- Condo 14 Cr Carriage Home Subdivision
Listing and Financial Details
- Assessor Parcel Number 223124420043
Ownership History
Purchase Details
Home Financials for this Owner
Home Financials are based on the most recent Mortgage that was taken out on this home.Purchase Details
Home Financials for this Owner
Home Financials are based on the most recent Mortgage that was taken out on this home.Purchase Details
Home Financials for this Owner
Home Financials are based on the most recent Mortgage that was taken out on this home.Purchase Details
Home Financials for this Owner
Home Financials are based on the most recent Mortgage that was taken out on this home.Purchase Details
Similar Homes in Coon Rapids, MN
Home Values in the Area
Average Home Value in this Area
Purchase History
| Date | Type | Sale Price | Title Company |
|---|---|---|---|
| Deed | $215,000 | -- | |
| Deed | $211,000 | -- | |
| Warranty Deed | $120,000 | Liberty Title Inc | |
| Foreclosure Deed | $83,700 | -- | |
| Warranty Deed | $75,000 | -- |
Mortgage History
| Date | Status | Loan Amount | Loan Type |
|---|---|---|---|
| Open | $201,000 | New Conventional | |
| Previous Owner | $200,450 | New Conventional | |
| Previous Owner | $114,000 | New Conventional | |
| Previous Owner | $82,112 | FHA | |
| Previous Owner | $3,000 | Unknown |
Property History
| Date | Event | Price | Change | Sq Ft Price |
|---|---|---|---|---|
| 12/16/2022 12/16/22 | Sold | $215,000 | 0.0% | $146 / Sq Ft |
| 11/07/2022 11/07/22 | Price Changed | $215,000 | -2.3% | $146 / Sq Ft |
| 11/07/2022 11/07/22 | Pending | -- | -- | -- |
| 10/18/2022 10/18/22 | For Sale | $220,000 | +4.3% | $149 / Sq Ft |
| 07/15/2022 07/15/22 | Sold | $211,000 | 0.0% | $143 / Sq Ft |
| 06/14/2022 06/14/22 | Price Changed | $211,000 | 0.0% | $143 / Sq Ft |
| 06/13/2022 06/13/22 | Pending | -- | -- | -- |
| 06/13/2022 06/13/22 | Off Market | $211,000 | -- | -- |
| 06/07/2022 06/07/22 | For Sale | $199,900 | -- | $136 / Sq Ft |
Tax History Compared to Growth
Tax History
| Year | Tax Paid | Tax Assessment Tax Assessment Total Assessment is a certain percentage of the fair market value that is determined by local assessors to be the total taxable value of land and additions on the property. | Land | Improvement |
|---|---|---|---|---|
| 2025 | $2,098 | $237,200 | $40,000 | $197,200 |
| 2024 | $2,098 | $214,500 | $33,000 | $181,500 |
| 2023 | $1,892 | $199,100 | $35,000 | $164,100 |
| 2022 | $1,764 | $205,000 | $42,000 | $163,000 |
| 2021 | $1,658 | $173,400 | $25,000 | $148,400 |
| 2020 | $1,516 | $161,000 | $20,000 | $141,000 |
| 2019 | $1,396 | $144,300 | $21,000 | $123,300 |
| 2018 | $1,280 | $131,400 | $0 | $0 |
| 2017 | $1,174 | $119,700 | $0 | $0 |
| 2016 | $1,107 | $104,400 | $0 | $0 |
| 2015 | -- | $104,400 | $5,000 | $99,400 |
| 2014 | -- | $82,300 | $5,000 | $77,300 |
Agents Affiliated with this Home
-
Michelle Lundeen

Seller's Agent in 2022
Michelle Lundeen
RE/MAX Results
(763) 300-2728
8 in this area
375 Total Sales
-
Jamie Borden

Seller's Agent in 2022
Jamie Borden
Borden Realty
(763) 238-8669
11 in this area
107 Total Sales
-
Jeffrey Rud

Seller Co-Listing Agent in 2022
Jeffrey Rud
RE/MAX Results
(763) 439-5728
8 in this area
198 Total Sales
-
Bradley Novy

Buyer's Agent in 2022
Bradley Novy
RE/MAX Advantage Plus
(218) 721-2721
2 in this area
7 Total Sales
-
Teri Harmon

Buyer's Agent in 2022
Teri Harmon
RE/MAX Results
(952) 261-7242
4 in this area
78 Total Sales
Map
Source: NorthstarMLS
MLS Number: 6214892
APN: 22-31-24-42-0043
- 2006 103rd Ln NW
- 10276 Hanson Blvd NW
- 10251 Nightingale St NW
- 10430 Ibis St NW
- 2084 102nd Ave NW
- 10440 Hummingbird St NW
- 2120 Coon Rapids Blvd NW
- 2070 106th Ave NW
- 10300 Uplander St NW
- 10146 Verdin Cir NW
- 1507 100th Ave NW
- 1435 104th Ln NW
- 9967 Egret Blvd NW
- 2365 105th Ave NW
- 1413 100th Ave NW
- 2124 109th Ave NW
- 9931 Bluebird St NW
- 9955 Bluebird St NW
- 9904 Avocet St NW
- 10989 Osage St NW
