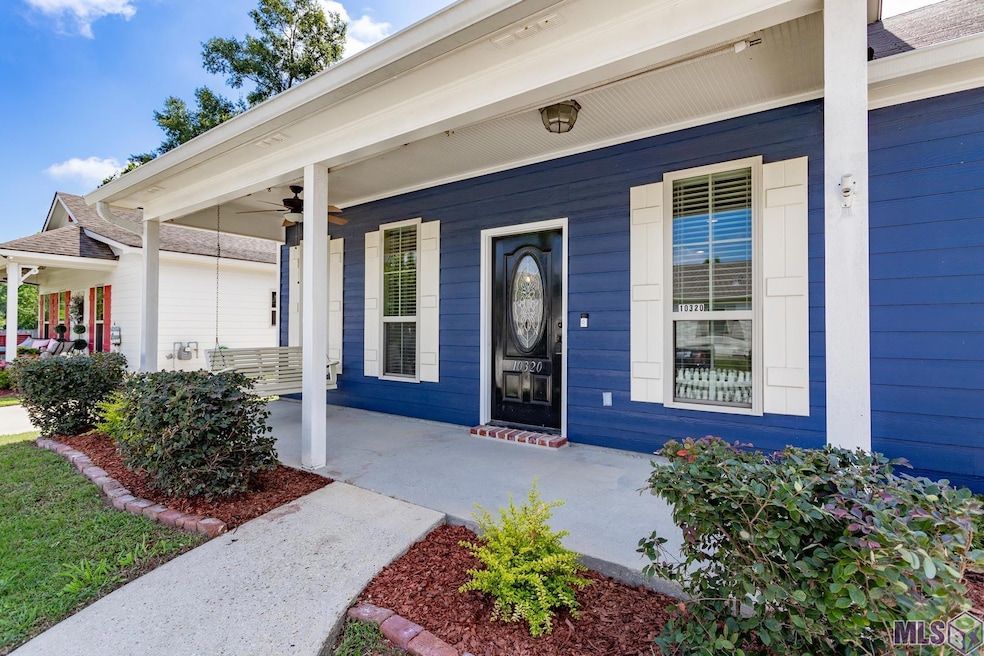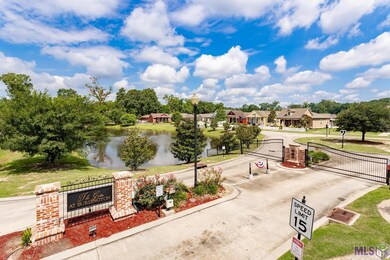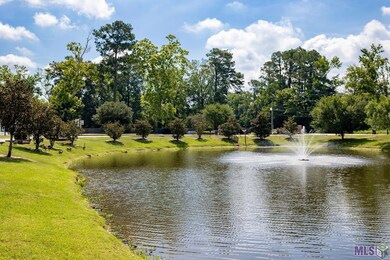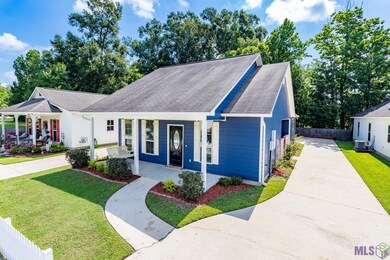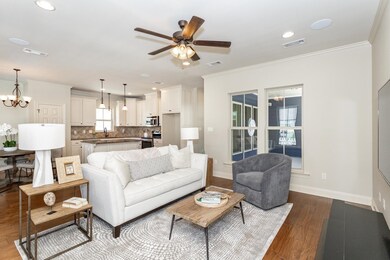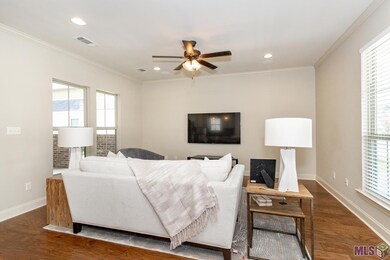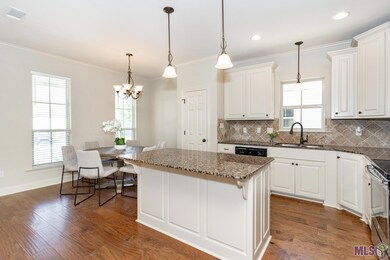
10320 McCaa Landing Dr Greenwell Springs, LA 70739
Greenwell NeighborhoodHighlights
- Water Views
- Water Access
- Jettted Tub and Separate Shower in Primary Bathroom
- Bellingrath Hills Elementary School Rated A-
- Gated Community
- Granite Countertops
About This Home
As of November 2024This gated community is for residents aged 55+ and boasts a beautiful pavilion, community lake with a fountain, and well-maintained sidewalks throughout. The open living area features access to the side, covered courtyard. The kitchen features stainless appliances, granite counter tops, an island, and a pantry. No carpet! The primary suite includes dual vanities, framed mirrors, separate shower and jetted tub, & a spacious walk-in closet. This house is a low maintenance cottage in the city of Central!
Last Agent to Sell the Property
PINO & Associates License #0995681940 Listed on: 07/01/2024
Home Details
Home Type
- Single Family
Est. Annual Taxes
- $1,287
Year Built
- Built in 2015
Lot Details
- 4,792 Sq Ft Lot
- Lot Dimensions are 49x104x48x103
- Landscaped
HOA Fees
- $38 Monthly HOA Fees
Home Design
- Cottage
- Slab Foundation
- Frame Construction
- Architectural Shingle Roof
- Vinyl Siding
Interior Spaces
- 1,311 Sq Ft Home
- 1-Story Property
- Crown Molding
- Ceiling Fan
- Ceramic Tile Flooring
- Water Views
- Attic Access Panel
- Laundry in unit
Kitchen
- Electric Cooktop
- Microwave
- Stainless Steel Appliances
- Kitchen Island
- Granite Countertops
Bedrooms and Bathrooms
- 2 Bedrooms
- En-Suite Primary Bedroom
- 2 Full Bathrooms
- Dual Vanity Sinks in Primary Bathroom
- Jettted Tub and Separate Shower in Primary Bathroom
Parking
- 2 Car Garage
- Driveway
Outdoor Features
- Water Access
- Nearby Water Access
- Covered patio or porch
- Exterior Lighting
Location
- Mineral Rights
Utilities
- Central Heating and Cooling System
- Community Sewer or Septic
Listing and Financial Details
- Assessor Parcel Number 2831031
Community Details
Overview
- Gates At Burlington The Subdivision
Security
- Gated Community
Ownership History
Purchase Details
Home Financials for this Owner
Home Financials are based on the most recent Mortgage that was taken out on this home.Similar Homes in Greenwell Springs, LA
Home Values in the Area
Average Home Value in this Area
Purchase History
| Date | Type | Sale Price | Title Company |
|---|---|---|---|
| Warranty Deed | $182,826 | -- |
Mortgage History
| Date | Status | Loan Amount | Loan Type |
|---|---|---|---|
| Open | $146,259 | New Conventional |
Property History
| Date | Event | Price | Change | Sq Ft Price |
|---|---|---|---|---|
| 11/04/2024 11/04/24 | Sold | -- | -- | -- |
| 08/08/2024 08/08/24 | Price Changed | $239,000 | -4.0% | $182 / Sq Ft |
| 07/22/2024 07/22/24 | Price Changed | $249,000 | -2.7% | $190 / Sq Ft |
| 07/01/2024 07/01/24 | For Sale | $256,000 | +42.3% | $195 / Sq Ft |
| 07/11/2014 07/11/14 | Sold | -- | -- | -- |
| 04/09/2014 04/09/14 | Pending | -- | -- | -- |
| 04/08/2014 04/08/14 | For Sale | $179,900 | -- | $139 / Sq Ft |
Tax History Compared to Growth
Tax History
| Year | Tax Paid | Tax Assessment Tax Assessment Total Assessment is a certain percentage of the fair market value that is determined by local assessors to be the total taxable value of land and additions on the property. | Land | Improvement |
|---|---|---|---|---|
| 2024 | $1,287 | $17,400 | $4,000 | $13,400 |
| 2023 | $1,287 | $17,400 | $4,000 | $13,400 |
| 2022 | $2,330 | $17,400 | $4,000 | $13,400 |
| 2021 | $2,330 | $17,400 | $4,000 | $13,400 |
| 2020 | $2,287 | $17,400 | $4,000 | $13,400 |
| 2019 | $2,354 | $17,400 | $4,000 | $13,400 |
| 2018 | $2,328 | $17,400 | $4,000 | $13,400 |
| 2017 | $2,328 | $17,400 | $4,000 | $13,400 |
| 2016 | $1,309 | $17,400 | $4,000 | $13,400 |
| 2015 | $1,336 | $17,400 | $4,000 | $13,400 |
| 2014 | $508 | $4,000 | $4,000 | $0 |
| 2013 | -- | $2,000 | $2,000 | $0 |
Agents Affiliated with this Home
-
Tiffany Lear St. Pierre

Seller's Agent in 2024
Tiffany Lear St. Pierre
PINO & Associates
(504) 952-5154
6 in this area
94 Total Sales
-
Shane Hernandez

Buyer's Agent in 2024
Shane Hernandez
Kaizen Home Sales and Services, LLC
(225) 304-0024
17 in this area
179 Total Sales
-
R
Seller's Agent in 2014
Reda Cockerham
Latter & Blum
-
Dawn Theriot
D
Buyer's Agent in 2014
Dawn Theriot
Theriot's Real Estate Group, Inc.
(225) 931-8877
19 Total Sales
Map
Source: Greater Baton Rouge Association of REALTORS®
MLS Number: 2024012500
APN: 02831031
- 17147 Wax Rd
- 17118 Pin Cherry Ave
- 10650 Downey Dr
- 10754 Holly Hock Dr
- 10631 Durmast Dr
- 17472 Southern Magnolia Ln
- 17482 Southern Magnolia Ln
- 10713 Durmast Dr
- 10844 Sugar Pine Dr
- 10926 Downey Dr
- 17017 Fir Ave
- 17213 Ashton Ave
- TBD Magnolia Bridge Rd
- 17546 Hedges Dr
- 19960 Greenwell Springs Rd
- 11188 Village Green Dr
- 11195 Shandon Dr
- 9242 Willow Creek Dr
- 18757 Greenwell Springs Rd
- 17468 Wax Rd
