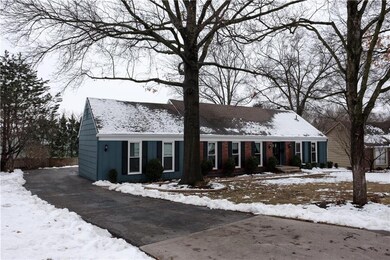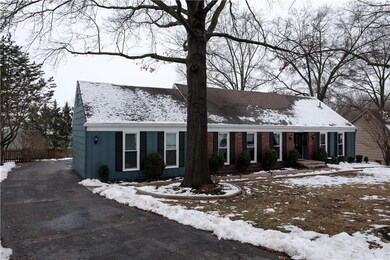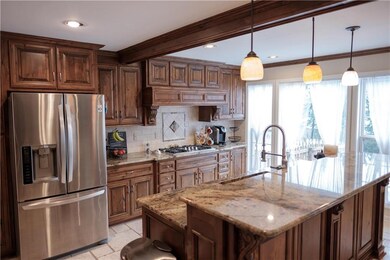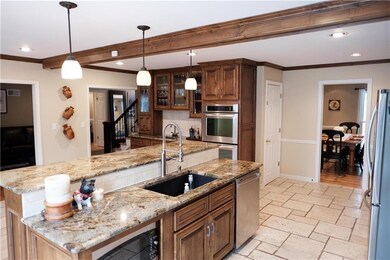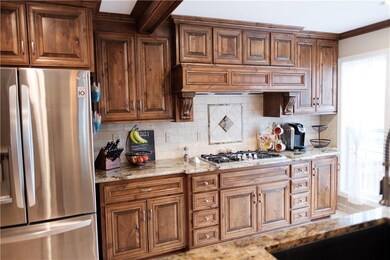
10320 Overbrook Rd Leawood, KS 66206
Highlights
- Family Room with Fireplace
- Vaulted Ceiling
- Wood Flooring
- Brookwood Elementary School Rated A
- Traditional Architecture
- Separate Formal Living Room
About This Home
As of May 2019Show Stopping Leawood Beauty!!! Come see your new home and be Blown Away!!! Glorious, Open Kitchen...Master Suite with Freshly Updated Bathroom...Fenced Yard...Two Tiered Outdoor Entertaining Space...and that just the beginning. Take a trip downstairs to the Amazingly Refinished Basement complete with Bar and the Walk In Wine Closet you've always needed. The time is now...you better not let it slip away!
Last Agent to Sell the Property
ReeceNichols -Johnson County W License #SP00228939 Listed on: 01/18/2019
Last Buyer's Agent
ReeceNichols -Johnson County W License #SP00228939 Listed on: 01/18/2019
Home Details
Home Type
- Single Family
Est. Annual Taxes
- $4,505
Year Built
- Built in 1962
Lot Details
- 0.4 Acre Lot
- Cul-De-Sac
- Wood Fence
- Level Lot
- Sprinkler System
- Many Trees
HOA Fees
- $21 Monthly HOA Fees
Parking
- 2 Car Attached Garage
- Side Facing Garage
Home Design
- Traditional Architecture
- Frame Construction
- Composition Roof
Interior Spaces
- 2,378 Sq Ft Home
- Wet Bar: Hardwood, Carpet, Ceiling Fan(s), Built-in Features, Fireplace, Ceramic Tiles, Kitchen Island, Pantry
- Built-In Features: Hardwood, Carpet, Ceiling Fan(s), Built-in Features, Fireplace, Ceramic Tiles, Kitchen Island, Pantry
- Vaulted Ceiling
- Ceiling Fan: Hardwood, Carpet, Ceiling Fan(s), Built-in Features, Fireplace, Ceramic Tiles, Kitchen Island, Pantry
- Skylights
- Thermal Windows
- Shades
- Plantation Shutters
- Drapes & Rods
- Family Room with Fireplace
- 2 Fireplaces
- Separate Formal Living Room
- Formal Dining Room
- Attic Fan
- Storm Doors
Kitchen
- Eat-In Kitchen
- Kitchen Island
- Granite Countertops
- Laminate Countertops
Flooring
- Wood
- Wall to Wall Carpet
- Linoleum
- Laminate
- Stone
- Ceramic Tile
- Luxury Vinyl Plank Tile
- Luxury Vinyl Tile
Bedrooms and Bathrooms
- 4 Bedrooms
- Cedar Closet: Hardwood, Carpet, Ceiling Fan(s), Built-in Features, Fireplace, Ceramic Tiles, Kitchen Island, Pantry
- Walk-In Closet: Hardwood, Carpet, Ceiling Fan(s), Built-in Features, Fireplace, Ceramic Tiles, Kitchen Island, Pantry
- Double Vanity
- Hardwood
Finished Basement
- Walk-Out Basement
- Basement Fills Entire Space Under The House
- Laundry in Basement
Outdoor Features
- Enclosed patio or porch
Schools
- Brookwood Elementary School
- Sm South High School
Utilities
- Forced Air Heating and Cooling System
- Heat Pump System
Community Details
- Association fees include trash pick up
- Leawood Estates Subdivision
Listing and Financial Details
- Assessor Parcel Number HP32000000-0944
Ownership History
Purchase Details
Home Financials for this Owner
Home Financials are based on the most recent Mortgage that was taken out on this home.Purchase Details
Home Financials for this Owner
Home Financials are based on the most recent Mortgage that was taken out on this home.Purchase Details
Home Financials for this Owner
Home Financials are based on the most recent Mortgage that was taken out on this home.Purchase Details
Home Financials for this Owner
Home Financials are based on the most recent Mortgage that was taken out on this home.Purchase Details
Home Financials for this Owner
Home Financials are based on the most recent Mortgage that was taken out on this home.Purchase Details
Home Financials for this Owner
Home Financials are based on the most recent Mortgage that was taken out on this home.Purchase Details
Home Financials for this Owner
Home Financials are based on the most recent Mortgage that was taken out on this home.Similar Homes in the area
Home Values in the Area
Average Home Value in this Area
Purchase History
| Date | Type | Sale Price | Title Company |
|---|---|---|---|
| Warranty Deed | -- | Kansas City Title Inc | |
| Special Warranty Deed | -- | None Available | |
| Warranty Deed | -- | Brps Title Llc | |
| Warranty Deed | -- | First United Title Agency | |
| Special Warranty Deed | -- | Continental Title | |
| Sheriffs Deed | -- | Mokan Title Services Llc | |
| Interfamily Deed Transfer | -- | Security Land Title Company |
Mortgage History
| Date | Status | Loan Amount | Loan Type |
|---|---|---|---|
| Open | $322,500 | New Conventional | |
| Closed | $320,000 | New Conventional | |
| Previous Owner | $324,500 | Adjustable Rate Mortgage/ARM | |
| Previous Owner | $27,000 | Credit Line Revolving | |
| Previous Owner | $327,750 | New Conventional | |
| Previous Owner | $256,000 | New Conventional | |
| Previous Owner | $204,000 | New Conventional | |
| Previous Owner | $80,000 | Purchase Money Mortgage | |
| Previous Owner | $460,000 | Adjustable Rate Mortgage/ARM | |
| Previous Owner | $332,000 | Adjustable Rate Mortgage/ARM | |
| Previous Owner | $68,000 | Stand Alone Second | |
| Previous Owner | $168,000 | No Value Available |
Property History
| Date | Event | Price | Change | Sq Ft Price |
|---|---|---|---|---|
| 05/02/2019 05/02/19 | Sold | -- | -- | -- |
| 03/21/2019 03/21/19 | Pending | -- | -- | -- |
| 03/15/2019 03/15/19 | Price Changed | $409,500 | -1.2% | $172 / Sq Ft |
| 02/07/2019 02/07/19 | Price Changed | $414,500 | -3.5% | $174 / Sq Ft |
| 01/18/2019 01/18/19 | For Sale | $429,500 | +14.5% | $181 / Sq Ft |
| 07/08/2015 07/08/15 | Sold | -- | -- | -- |
| 05/08/2015 05/08/15 | Pending | -- | -- | -- |
| 01/22/2015 01/22/15 | For Sale | $375,000 | +1.4% | $158 / Sq Ft |
| 09/28/2012 09/28/12 | Sold | -- | -- | -- |
| 08/14/2012 08/14/12 | Pending | -- | -- | -- |
| 06/14/2012 06/14/12 | For Sale | $369,900 | -- | $103 / Sq Ft |
Tax History Compared to Growth
Tax History
| Year | Tax Paid | Tax Assessment Tax Assessment Total Assessment is a certain percentage of the fair market value that is determined by local assessors to be the total taxable value of land and additions on the property. | Land | Improvement |
|---|---|---|---|---|
| 2024 | $6,806 | $64,262 | $22,270 | $41,992 |
| 2023 | $6,915 | $64,734 | $22,270 | $42,464 |
| 2022 | $5,614 | $52,739 | $19,369 | $33,370 |
| 2021 | $5,491 | $49,473 | $17,612 | $31,861 |
| 2020 | $5,179 | $46,000 | $16,018 | $29,982 |
| 2019 | $4,837 | $43,090 | $14,568 | $28,522 |
| 2018 | $4,564 | $40,020 | $13,240 | $26,780 |
| 2017 | $4,482 | $39,192 | $12,035 | $27,157 |
| 2016 | $4,597 | $39,675 | $9,623 | $30,052 |
| 2015 | $4,623 | $40,204 | $9,623 | $30,581 |
| 2013 | -- | $36,800 | $8,745 | $28,055 |
Agents Affiliated with this Home
-

Seller's Agent in 2019
Kyle Hutchings
ReeceNichols -Johnson County W
(913) 709-5081
4 in this area
66 Total Sales
-

Seller's Agent in 2015
Kelli Becks
Keller Williams Realty Partners Inc.
(913) 579-7622
4 in this area
277 Total Sales
-
S
Seller's Agent in 2012
Sam Lind
KW KANSAS CITY METRO
(913) 481-6083
2 in this area
47 Total Sales
Map
Source: Heartland MLS
MLS Number: 2144603
APN: HP32000000-0944
- 10318 Sagamore Rd
- 10322 Sagamore Ln
- 9818 Overbrook Ct
- 9820 State Line Rd
- 9815 Overbrook Ct
- 9815 Overbrook Rd
- 9824 Sagamore Rd
- 2315 W 104th Terrace
- 9730 State Line Rd
- 470 W 104th St Unit C
- 474 W 104th St Unit B
- 2407 W 105th St
- 9722 Overbrook Rd
- 9717 Overbrook Rd
- 462 W 104th St Unit A
- 464 W 104th St Unit A
- 459 W 104th St Unit B
- 423 W 104th St Unit C
- 10604 Jefferson St
- 10608 Jefferson St

