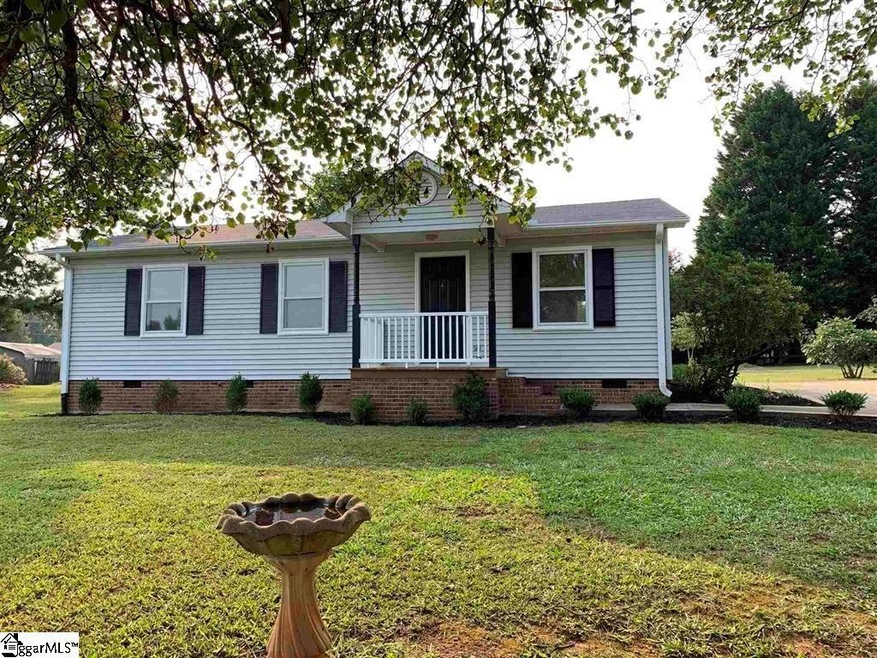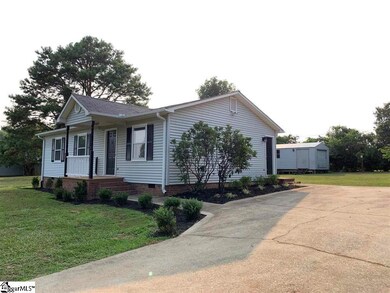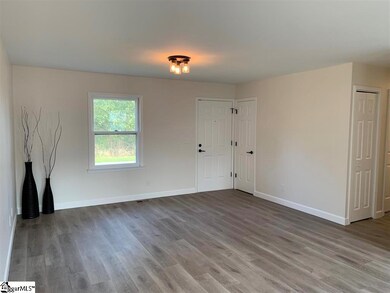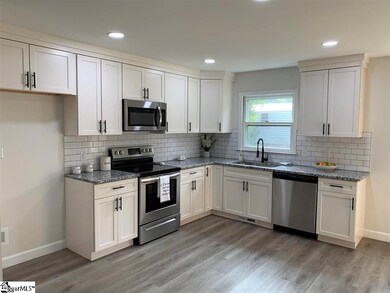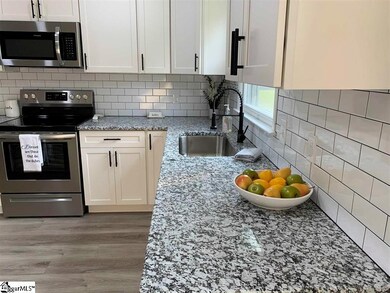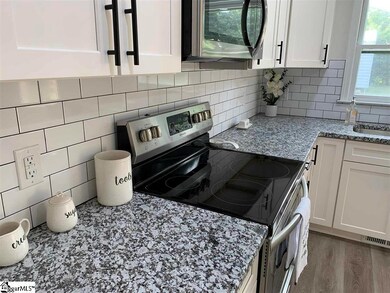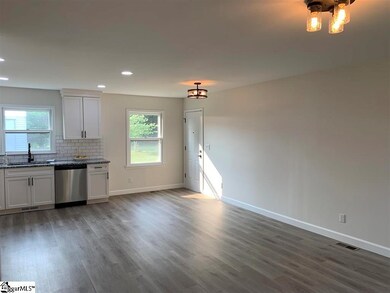
Highlights
- Granite Countertops
- Fenced Yard
- Living Room
- Abner Creek Academy Rated A-
- Tandem Parking
- Laundry Room
About This Home
As of September 2021This freshly remodeled home features a beautiful kitchen with granite counter tops, tile backsplash and new smooth-top range with microwave. New laminate flooring throughout the house. Both bathrooms have been renovated with new tile and vanities. Nice back yard, huge workshop, outbuilding, some fruit trees. Come see this fantastic home conveniently located near Five Forks area!
Last Agent to Sell the Property
Shulikov Realty & Associates License #63655 Listed on: 08/05/2021
Home Details
Home Type
- Single Family
Est. Annual Taxes
- $255
Year Built
- Built in 1992
Lot Details
- 0.67 Acre Lot
- Fenced Yard
- Level Lot
Parking
- Tandem Parking
Home Design
- Bungalow
- Architectural Shingle Roof
- Vinyl Siding
Interior Spaces
- 1,040 Sq Ft Home
- 1,000-1,199 Sq Ft Home
- 1-Story Property
- Smooth Ceilings
- Living Room
- Dining Room
- Crawl Space
- Laundry Room
Kitchen
- Electric Cooktop
- Dishwasher
- Granite Countertops
- Disposal
Flooring
- Laminate
- Ceramic Tile
Bedrooms and Bathrooms
- 3 Main Level Bedrooms
- 2 Full Bathrooms
- Shower Only
Outdoor Features
- Outbuilding
Schools
- Abner Creek Elementary School
- Florence Chapel Middle School
- James F. Byrnes High School
Utilities
- Central Air
- Heating Available
- Electric Water Heater
- Septic Tank
Listing and Financial Details
- Assessor Parcel Number 5-41-00-099.06
Ownership History
Purchase Details
Home Financials for this Owner
Home Financials are based on the most recent Mortgage that was taken out on this home.Purchase Details
Home Financials for this Owner
Home Financials are based on the most recent Mortgage that was taken out on this home.Similar Homes in Greer, SC
Home Values in the Area
Average Home Value in this Area
Purchase History
| Date | Type | Sale Price | Title Company |
|---|---|---|---|
| Deed | $214,900 | None Available | |
| Warranty Deed | $165,000 | None Available |
Mortgage History
| Date | Status | Loan Amount | Loan Type |
|---|---|---|---|
| Open | $217,070 | New Conventional | |
| Closed | $217,070 | New Conventional | |
| Closed | $70,091 | Construction | |
| Previous Owner | $25,000 | Credit Line Revolving |
Property History
| Date | Event | Price | Change | Sq Ft Price |
|---|---|---|---|---|
| 09/30/2021 09/30/21 | Sold | $214,900 | 0.0% | $215 / Sq Ft |
| 08/12/2021 08/12/21 | Pending | -- | -- | -- |
| 08/11/2021 08/11/21 | Price Changed | $214,900 | -2.3% | $215 / Sq Ft |
| 08/05/2021 08/05/21 | For Sale | $219,900 | +33.3% | $220 / Sq Ft |
| 05/27/2021 05/27/21 | Sold | $165,000 | +5.1% | $165 / Sq Ft |
| 05/09/2021 05/09/21 | Pending | -- | -- | -- |
| 05/08/2021 05/08/21 | For Sale | $157,040 | -- | $157 / Sq Ft |
Tax History Compared to Growth
Tax History
| Year | Tax Paid | Tax Assessment Tax Assessment Total Assessment is a certain percentage of the fair market value that is determined by local assessors to be the total taxable value of land and additions on the property. | Land | Improvement |
|---|---|---|---|---|
| 2024 | $1,271 | $8,728 | $1,428 | $7,300 |
| 2023 | $1,271 | $8,728 | $1,428 | $7,300 |
| 2022 | $4,699 | $12,942 | $1,560 | $11,382 |
| 2021 | $547 | $3,413 | $444 | $2,969 |
| 2020 | $255 | $3,413 | $444 | $2,969 |
| 2019 | $255 | $3,413 | $444 | $2,969 |
| 2018 | $247 | $3,413 | $444 | $2,969 |
| 2017 | $184 | $2,968 | $348 | $2,620 |
| 2016 | $178 | $2,968 | $348 | $2,620 |
| 2015 | $173 | $2,968 | $348 | $2,620 |
| 2014 | $168 | $2,968 | $348 | $2,620 |
Agents Affiliated with this Home
-
Nathan Shulikov

Seller's Agent in 2021
Nathan Shulikov
Shulikov Realty & Associates
(864) 494-4747
436 Total Sales
-
Halston Littleton
H
Seller's Agent in 2021
Halston Littleton
Grace Real Estate LLC
(864) 313-5985
51 Total Sales
-
Alexander George

Buyer's Agent in 2021
Alexander George
Epique Realty Inc
(864) 214-6068
74 Total Sales
-
N
Buyer's Agent in 2021
NON MLS MEMBER
Non MLS
Map
Source: Greater Greenville Association of REALTORS®
MLS Number: 1451192
APN: 5-41-00-099.06
- 226 Abners Trail Rd
- 10785 Reidville Rd
- 2131 Brockman McClimon Rd
- 157 Deyoung Meadows Dr
- 209 Watkins Farm Dr
- 327 Terra Plains Dr
- 0 Perry Rd
- 477 Perry Rd
- 706 Cheyanne Ct
- 425 Journey Way Ln
- 409 Journey Way Ln
- 8 Knob Creek Ct
- 309 Tuxedo Ln
- 110 Diana Ct
- 381 Cox Rd
- 6 Danielsen Ct
- 113 Ledgestone Way
- 112 Murdock Ln
- 221 Byars St
- 549 Allenton Way
