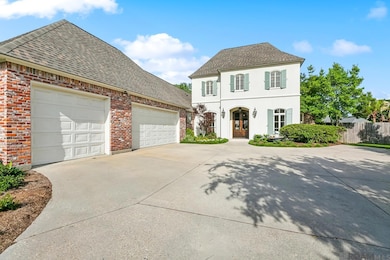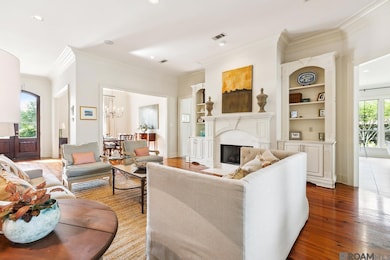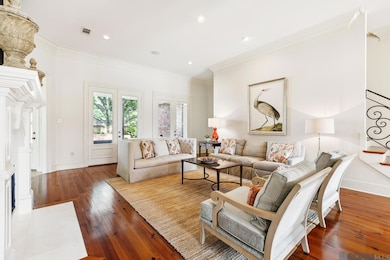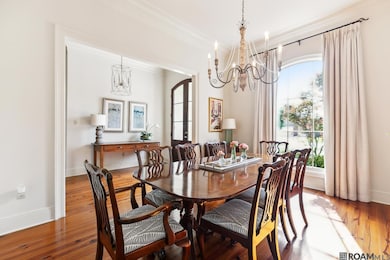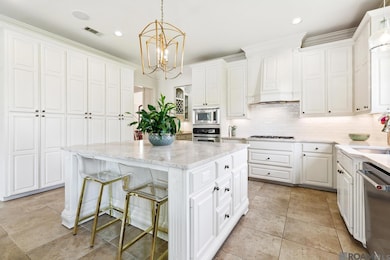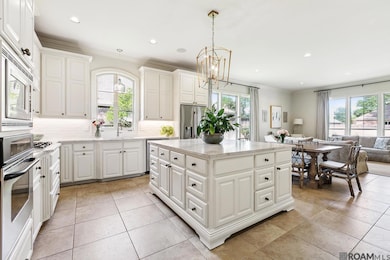
10321 N Lake Estates Ave Baton Rouge, LA 70810
Oak Hills Place NeighborhoodEstimated payment $5,963/month
Highlights
- In Ground Pool
- 0.35 Acre Lot
- Stainless Steel Appliances
- Sitting Area In Primary Bedroom
- French Architecture
- Soaking Tub
About This Home
Stunning, renovated home located in the quiet pocket of Oak Hills. This home offers move-in ready elegance, exceptional amenities, and timeless style. Designed for relaxed yet refined living with a triple split floorplan offering privacy for all! Foyer, formal dining and living rooms with soaring 11' ceilings are sophisticated yet warm—perfect for hosting guests or relaxing at home. Upstairs, a spacious second den connects two generously sized bedrooms with a beautifully appointed Jack and Jill bathroom, offering flexibility and comfort for family or guests. Custom kitchen featuring a mix of leathered and polished quartzite countertops, high-end appliances, and artfully curated finishes—a true showpiece for everyday living and entertaining. The open-concept layout flows seamlessly into a cozy keeping room with views and access to the pool, offering effortless indoor-outdoor living. Just off the kitchen, you’ll find a stylish bar, spacious walk-in pantry, and an inviting guest bath adorned with Sigourney hand-painted wallpaper, adding a touch of designer flair. The home features sizable closets and an abundance of storage space. Ready for summer with a saltwater pool, peaceful fountain features, and a dedicated outdoor pool bath—the perfect blend of comfort and sophistication Additional Highlights: New roof (2 yrs), new hot water heater, 5 car parking and convenient to St. George & Dunham Schools, Country Club of Louisiana, Highland Road Park, fabulous restaurants and shopping!
Listing Agent
J Properties Realty Group, LLC License #0995691273 Listed on: 05/20/2025
Home Details
Home Type
- Single Family
Est. Annual Taxes
- $8,243
Year Built
- Built in 2005
Lot Details
- 0.35 Acre Lot
- Lot Dimensions are 100 x 150 x 100 x 150
Parking
- 4 Car Garage
Home Design
- French Architecture
- Brick Exterior Construction
- Slab Foundation
Interior Spaces
- 4,139 Sq Ft Home
- 2-Story Property
- Ceiling height of 9 feet or more
- Ceiling Fan
- Gas Log Fireplace
Kitchen
- Oven
- Gas Cooktop
- Range Hood
- Microwave
- Dishwasher
- Stainless Steel Appliances
- Disposal
Bedrooms and Bathrooms
- 5 Bedrooms
- Sitting Area In Primary Bedroom
- Primary Bedroom on Main
- Walk-In Closet
- Double Vanity
- Soaking Tub
- Separate Shower
Pool
- In Ground Pool
- Gunite Pool
- Saltwater Pool
Utilities
- Multiple cooling system units
- Multiple Heating Units
- Gas Water Heater
Community Details
- Property has a Home Owners Association
- Lake Estates At Oak Hills The Subdivision
Map
Home Values in the Area
Average Home Value in this Area
Tax History
| Year | Tax Paid | Tax Assessment Tax Assessment Total Assessment is a certain percentage of the fair market value that is determined by local assessors to be the total taxable value of land and additions on the property. | Land | Improvement |
|---|---|---|---|---|
| 2024 | $8,243 | $79,160 | $10,000 | $69,160 |
| 2023 | $8,243 | $71,660 | $10,000 | $61,660 |
| 2022 | $8,071 | $71,660 | $10,000 | $61,660 |
| 2021 | $7,913 | $71,660 | $10,000 | $61,660 |
| 2020 | $7,859 | $71,660 | $10,000 | $61,660 |
| 2019 | $7,928 | $69,500 | $10,000 | $59,500 |
| 2018 | $7,824 | $69,500 | $10,000 | $59,500 |
| 2017 | $7,824 | $69,500 | $10,000 | $59,500 |
| 2016 | $6,799 | $69,500 | $10,000 | $59,500 |
| 2015 | $6,790 | $69,500 | $10,000 | $59,500 |
| 2014 | $6,640 | $69,500 | $10,000 | $59,500 |
| 2013 | -- | $69,500 | $10,000 | $59,500 |
Property History
| Date | Event | Price | Change | Sq Ft Price |
|---|---|---|---|---|
| 08/18/2025 08/18/25 | Price Changed | $970,000 | -2.8% | $234 / Sq Ft |
| 06/29/2025 06/29/25 | Price Changed | $997,500 | -5.0% | $241 / Sq Ft |
| 05/20/2025 05/20/25 | For Sale | $1,050,000 | -- | $254 / Sq Ft |
Purchase History
| Date | Type | Sale Price | Title Company |
|---|---|---|---|
| Warranty Deed | $675,000 | -- |
Mortgage History
| Date | Status | Loan Amount | Loan Type |
|---|---|---|---|
| Open | $1,000,000 | Credit Line Revolving | |
| Closed | $1,000,000 | Credit Line Revolving | |
| Closed | $417,000 | New Conventional | |
| Closed | $400,000 | New Conventional | |
| Closed | $400,000 | New Conventional |
Similar Homes in Baton Rouge, LA
Source: Greater Baton Rouge Association of REALTORS®
MLS Number: 2025009306
APN: 00707228
- 10327 Rustic Oak Dr
- 986 Oak Hills Pkwy
- 0 Innovation Park Dr Unit 2022016708
- 7515 Whitetip Ave
- 931 Woodhue Dr
- 902 Woodhue Dr
- 1225 Cornerstone Dr
- Clayton Plan at Atwater Reserve
- Vacherie Plan at Atwater Reserve
- Duplessis Plan at Atwater Reserve
- Stanton Plan at Atwater Reserve
- Magnolia Plan at Atwater Reserve
- Iris Plan at Atwater Reserve
- Burnside Plan at Atwater Reserve
- Brittany Plan at Atwater Reserve
- Gramercy Plan at Atwater Reserve
- 414 Pastureview Dr
- 1076 E Lakeview Dr
- 12240 Myers Park Ave
- 642 Plantation Ridge Ln
- 10125 Siegen Ln
- 13005 Briar Hollow Ave
- 642 Plantation Ridge Ln
- 12120 Lake Estates Ave
- 536 Longspur Ln
- 577 Warbler Crossing Ave
- 1740 Twisted Oak Ln
- 12582 Windermere Oaks Ct
- 1713 Oakdale Dr
- 11580 Perkins Rd
- 7437 Meadowbrook Ave
- 7317 Meadow Park Ave
- 10810 Maitland Ave
- 721 Bellegrove Square Ave
- 13735 Kenner Ave Unit B
- 13822 Chalmette Ave
- 10720 Linkwood Ct
- 10942 Neale Fraser Dr Unit Cottage
- 10156 Perkins Rowe
- 10231 Bluebonnet Blvd

