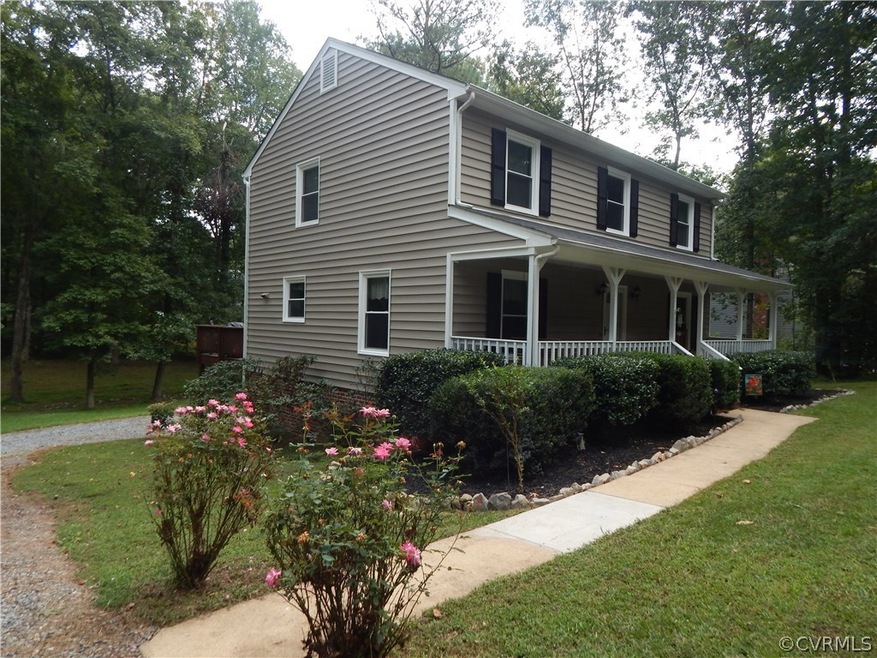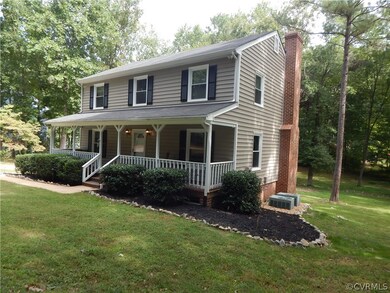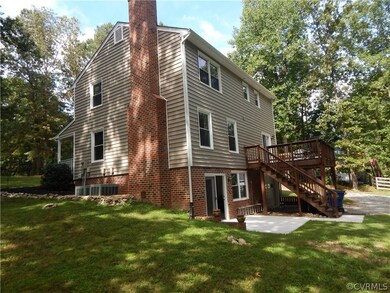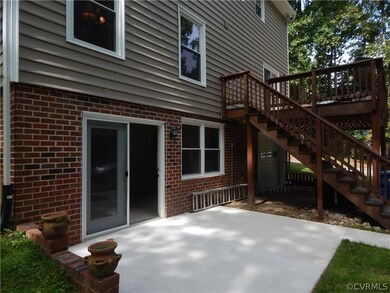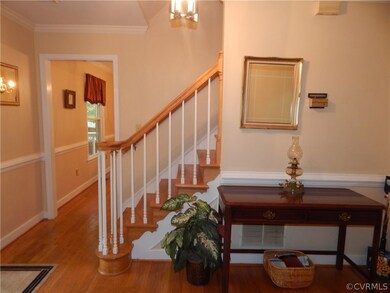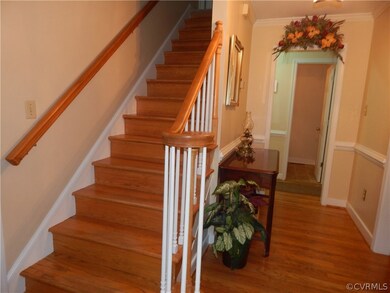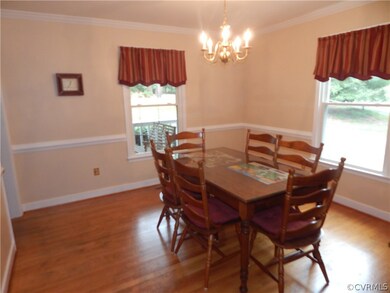
10321 Robbie Rd Chesterfield, VA 23832
South Chesterfield County NeighborhoodEstimated Value: $427,000 - $462,947
Highlights
- Colonial Architecture
- Separate Formal Living Room
- Walk-In Closet
- Deck
- Front Porch
- French Doors
About This Home
As of December 2015Better than new! Attractively priced at only $234,900! Newer roof, vinyl siding with 50 yr transferable warranty and newer vinyl windows. Additional features include newer deck, freshly painted interior and new carpet. First floor features foyer, living room, dining room and family room with wood floors. Kitchen features double stainless sink, pantry, stove, dishwasher and french doors to large rear deck. Family room has brick wood burning fireplace and ceiling fan with light. Second floor features four bedrooms, master bedroom is 18 x 12 with walk in closet and private bath (new tub). Basement boasts 25 x 19 rec room with french doors to new concrete patio. Basement also features laundry room, plumbed for bath. Garage is 24 x 12 with new door and opener, along with space for storage. Two zoned heat pumps, nice landscaping and minutes to schools, shopping and 288! Seller offering one year HMS home warranty. See your new home today!
Last Agent to Sell the Property
Diane Becker
RE/MAX Commonwealth License #0225043477 Listed on: 09/23/2015

Home Details
Home Type
- Single Family
Est. Annual Taxes
- $2,035
Year Built
- Built in 1987
Lot Details
- 0.76 Acre Lot
- Zoning described as R15 - ONE FAMILY RES
Parking
- 1.5 Car Garage
- Basement Garage
- Driveway
- Unpaved Parking
Home Design
- Colonial Architecture
- Brick Exterior Construction
- Composition Roof
- Vinyl Siding
Interior Spaces
- 2,808 Sq Ft Home
- 2-Story Property
- Ceiling Fan
- Wood Burning Fireplace
- Fireplace Features Masonry
- French Doors
- Separate Formal Living Room
Kitchen
- Stove
- Dishwasher
Bedrooms and Bathrooms
- 4 Bedrooms
- En-Suite Primary Bedroom
- Walk-In Closet
Finished Basement
- Heated Basement
- Basement Fills Entire Space Under The House
Outdoor Features
- Deck
- Front Porch
Schools
- Spring Run Elementary School
- Bailey Bridge Middle School
- Manchester High School
Utilities
- Zoned Heating and Cooling
- Heat Pump System
- Well
- Septic Tank
Community Details
- Huntwood Subdivision
Listing and Financial Details
- Tax Lot 035
- Assessor Parcel Number 742-658-11-92-00000
Ownership History
Purchase Details
Home Financials for this Owner
Home Financials are based on the most recent Mortgage that was taken out on this home.Purchase Details
Home Financials for this Owner
Home Financials are based on the most recent Mortgage that was taken out on this home.Similar Homes in Chesterfield, VA
Home Values in the Area
Average Home Value in this Area
Purchase History
| Date | Buyer | Sale Price | Title Company |
|---|---|---|---|
| Harvey Joseph R | $223,000 | Attorney | |
| Jones Kevin | $120,000 | -- |
Mortgage History
| Date | Status | Borrower | Loan Amount |
|---|---|---|---|
| Open | Harvey Joseph R | $179,000 | |
| Closed | Harvey Joseph R | $178,400 | |
| Previous Owner | Jones Kevin | $102,000 | |
| Previous Owner | Jones Kevin | $106,185 | |
| Previous Owner | Jones Kevin | $10,500 | |
| Previous Owner | Jones Kevin | $19,939 |
Property History
| Date | Event | Price | Change | Sq Ft Price |
|---|---|---|---|---|
| 12/07/2015 12/07/15 | Sold | $223,000 | -8.9% | $79 / Sq Ft |
| 10/27/2015 10/27/15 | Pending | -- | -- | -- |
| 09/23/2015 09/23/15 | For Sale | $244,900 | -- | $87 / Sq Ft |
Tax History Compared to Growth
Tax History
| Year | Tax Paid | Tax Assessment Tax Assessment Total Assessment is a certain percentage of the fair market value that is determined by local assessors to be the total taxable value of land and additions on the property. | Land | Improvement |
|---|---|---|---|---|
| 2024 | $3,371 | $360,900 | $65,800 | $295,100 |
| 2023 | $3,273 | $342,700 | $65,800 | $276,900 |
| 2022 | $2,643 | $287,300 | $55,500 | $231,800 |
| 2021 | $2,569 | $263,500 | $51,700 | $211,800 |
| 2020 | $2,392 | $251,800 | $49,800 | $202,000 |
| 2019 | $2,264 | $238,300 | $53,000 | $185,300 |
| 2018 | $2,160 | $227,400 | $51,000 | $176,400 |
| 2017 | $2,124 | $221,200 | $51,000 | $170,200 |
| 2016 | $2,062 | $214,800 | $51,000 | $163,800 |
| 2015 | $2,060 | $212,000 | $51,000 | $161,000 |
| 2014 | $2,034 | $209,300 | $51,000 | $158,300 |
Agents Affiliated with this Home
-

Seller's Agent in 2015
Diane Becker
RE/MAX
-
Blake Poore

Buyer's Agent in 2015
Blake Poore
Compass
(804) 908-1438
125 Total Sales
Map
Source: Central Virginia Regional MLS
MLS Number: 1526759
APN: 742-65-81-19-200-000
- 10310 Qualla Rd
- 12605 Long Branch Ct
- Lot 17 Qualla Connector Trail
- Lot 37 Qualla Connector Trail
- Lot 13 Qualla Connector Trail
- Lot 10 Qualla Connector Trail
- Lot 15 Qualla Connector Trail
- 13513 Pinstone Ct
- 9007 Hidden Nest Dr
- 9212 Bailey Oak Dr
- 13319 Beachcrest Dr
- 9118 Penny Bridge Ct
- 13111 Deerpark Dr
- 10537 Beachcrest Ct
- 12806 Bailey Hill Place
- 12930 Craftsbury Ct
- 11901 Eagle Pass Dr
- 12120 Bundle Rd
- 9006 Buffalo Springs Dr
- 10001 Craftsbury Dr
- 10321 Robbie Rd
- 10311 Robbie Rd
- 10401 Robbie Rd
- 10400 Christina Rd
- 10301 Robbie Rd
- 10350 Christina Rd
- 10320 Robbie Rd
- 10400 Robbie Rd
- 10310 Robbie Rd
- 10410 Christina Rd
- 10421 Robbie Rd
- 10340 Christina Rd
- 10410 Robbie Rd
- 10221 Robbie Rd
- 12011 Crumpland Rd
- 10300 Robbie Rd
- 10330 Christina Rd
- 10420 Robbie Rd
- 10430 Christina Rd
- 11803 Christina Way
