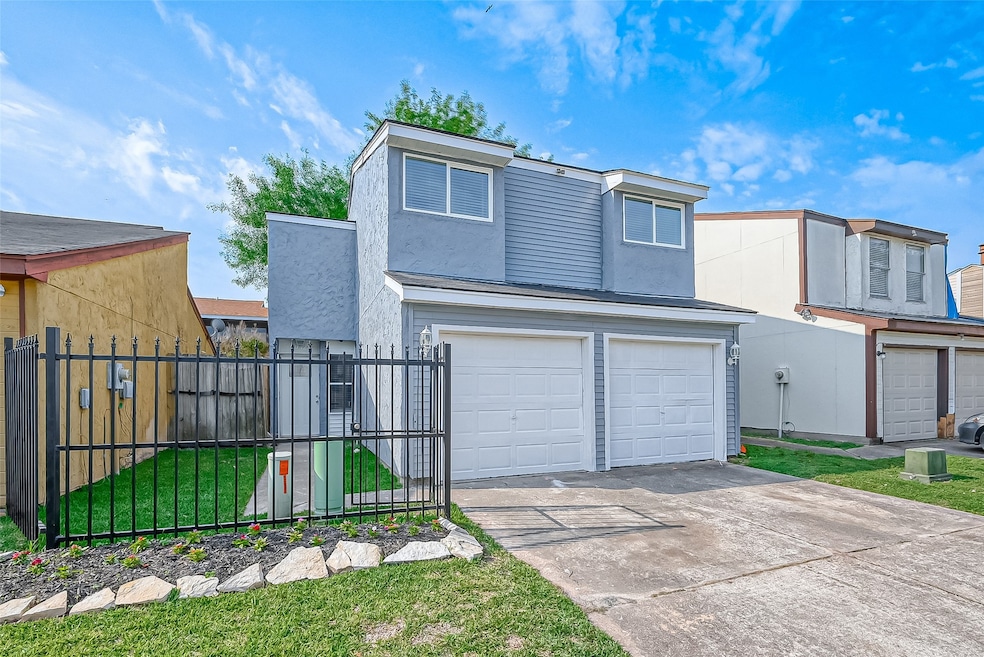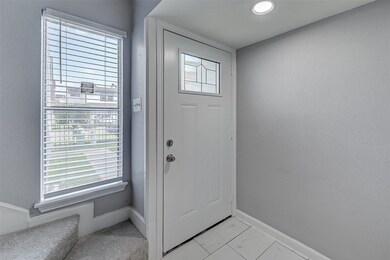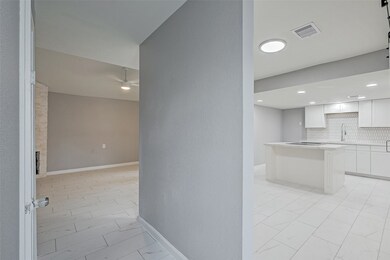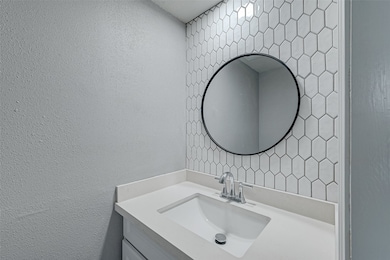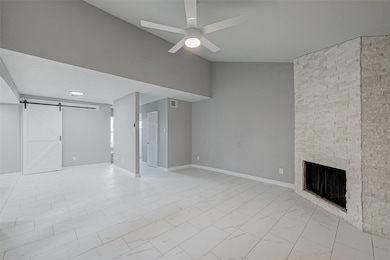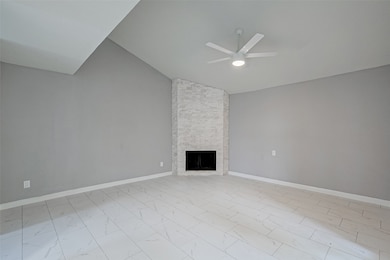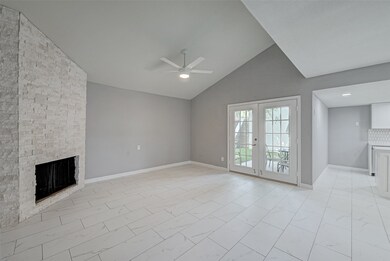
10321 Rockcrest Dr Houston, TX 77041
Westbranch NeighborhoodHighlights
- Traditional Architecture
- Family Room Off Kitchen
- Living Room
- Cypress Ridge High School Rated A-
- 2 Car Attached Garage
- Security Guard
About This Home
As of March 2025Beautiful Newly remodeled 3 bedrooms 2 baths 1 restroom. Home on a Prime location. Features include Neutral colors through-out, New interior paint, New porcelain floors, New carpet, New light fixtures & New ceiling fans. The open concept kitchen has been totally updated boasting stainless stove, dishwasher, Quartz countertops in the kitchen with decorative tile backsplash and New chrome fixtures. The Primary bedroom can accommodate King size furniture & bathroom has been updated as well, featuring Quartz vanity and re-surfaced tub with Porcelain walls. Other improvements include New kitchen cabinets, New AC thermostat, New baseboards, New blinds in all windows plus the convenience of the short drive to Memorial city Mall, Galleria, Citycentre and Downtown. Property includes beautiful backyard which is the perfect place to entertain your friends and family, it also includes two car garage and plenty of spaces for family and friends to park with lighting. Schedule your appointment TODAY!
Last Agent to Sell the Property
Keller Williams Signature License #0549714 Listed on: 04/02/2023

Home Details
Home Type
- Single Family
Est. Annual Taxes
- $2,338
Year Built
- Built in 1977
Lot Details
- 2,044 Sq Ft Lot
- North Facing Home
- Cleared Lot
HOA Fees
- $47 Monthly HOA Fees
Parking
- 2 Car Attached Garage
Home Design
- Traditional Architecture
- Slab Foundation
- Composition Roof
- Stucco
Interior Spaces
- 1,386 Sq Ft Home
- 2-Story Property
- Wood Burning Fireplace
- Family Room Off Kitchen
- Living Room
- Tile Flooring
- Fire and Smoke Detector
- Washer and Electric Dryer Hookup
Kitchen
- Electric Range
- Dishwasher
- Disposal
Bedrooms and Bathrooms
- 3 Bedrooms
Schools
- Kirk Elementary School
- Truitt Middle School
- Cypress Ridge High School
Utilities
- Central Heating and Cooling System
Community Details
Overview
- Association fees include clubhouse, ground maintenance, recreation facilities
- Courtyard HOA, Phone Number (281) 481-8062
- Westway Sec 01 R/P Subdivision
Security
- Security Guard
Ownership History
Purchase Details
Home Financials for this Owner
Home Financials are based on the most recent Mortgage that was taken out on this home.Purchase Details
Purchase Details
Purchase Details
Home Financials for this Owner
Home Financials are based on the most recent Mortgage that was taken out on this home.Purchase Details
Home Financials for this Owner
Home Financials are based on the most recent Mortgage that was taken out on this home.Purchase Details
Purchase Details
Purchase Details
Home Financials for this Owner
Home Financials are based on the most recent Mortgage that was taken out on this home.Similar Homes in Houston, TX
Home Values in the Area
Average Home Value in this Area
Purchase History
| Date | Type | Sale Price | Title Company |
|---|---|---|---|
| Special Warranty Deed | -- | None Listed On Document | |
| Special Warranty Deed | -- | None Listed On Document | |
| Trustee Deed | $205,600 | None Listed On Document | |
| Deed | -- | Fidelity National Title | |
| Special Warranty Deed | -- | Metropolitan Escrow & Title | |
| Special Warranty Deed | -- | -- | |
| Deed | $101,334 | -- | |
| Warranty Deed | -- | Fidelity National Title |
Mortgage History
| Date | Status | Loan Amount | Loan Type |
|---|---|---|---|
| Open | $162,000 | New Conventional | |
| Previous Owner | $250,381 | FHA | |
| Previous Owner | $65,600 | Credit Line Revolving | |
| Previous Owner | $56,800 | Credit Line Revolving | |
| Closed | $36,559 | No Value Available |
Property History
| Date | Event | Price | Change | Sq Ft Price |
|---|---|---|---|---|
| 03/12/2025 03/12/25 | Sold | -- | -- | -- |
| 01/21/2025 01/21/25 | Pending | -- | -- | -- |
| 01/10/2025 01/10/25 | For Sale | $184,000 | -29.2% | $131 / Sq Ft |
| 05/05/2023 05/05/23 | Sold | -- | -- | -- |
| 04/10/2023 04/10/23 | Pending | -- | -- | -- |
| 04/02/2023 04/02/23 | For Sale | $259,900 | +62.5% | $188 / Sq Ft |
| 12/23/2022 12/23/22 | Sold | -- | -- | -- |
| 10/20/2022 10/20/22 | For Sale | $159,900 | -- | $121 / Sq Ft |
Tax History Compared to Growth
Tax History
| Year | Tax Paid | Tax Assessment Tax Assessment Total Assessment is a certain percentage of the fair market value that is determined by local assessors to be the total taxable value of land and additions on the property. | Land | Improvement |
|---|---|---|---|---|
| 2024 | $5,885 | $253,409 | $35,823 | $217,586 |
| 2023 | $5,885 | $106,056 | $35,823 | $70,233 |
| 2022 | $2,338 | $90,893 | $29,853 | $61,040 |
| 2021 | $1,813 | $70,143 | $29,853 | $40,290 |
| 2020 | $3,217 | $116,459 | $18,820 | $97,639 |
| 2019 | $3,017 | $116,459 | $18,820 | $97,639 |
| 2018 | $740 | $95,523 | $18,820 | $76,703 |
| 2017 | $2,564 | $95,523 | $18,820 | $76,703 |
| 2016 | $2,331 | $92,553 | $18,820 | $73,733 |
| 2015 | $1,360 | $84,966 | $14,926 | $70,040 |
| 2014 | $1,360 | $69,571 | $8,177 | $61,394 |
Agents Affiliated with this Home
-
ANDREW CRITENDON RETS
A
Seller's Agent in 2025
ANDREW CRITENDON RETS
Houston, REALTORS
(281) 550-9471
1 in this area
13 Total Sales
-
Terri Gibson

Buyer's Agent in 2025
Terri Gibson
Better Homes and Gardens Real Estate Gary Greene - Katy
(281) 646-1136
1 in this area
20 Total Sales
-
Jesus Lopez
J
Seller's Agent in 2023
Jesus Lopez
Keller Williams Signature
(832) 710-6028
4 in this area
69 Total Sales
-
Anderson Tolosa

Buyer's Agent in 2023
Anderson Tolosa
Keller Williams Premier Realty
(281) 220-2100
1 in this area
59 Total Sales
-
Nikila Knezevic
N
Seller's Agent in 2022
Nikila Knezevic
NB Elite Realty
(281) 727-0206
2 in this area
490 Total Sales
Map
Source: Houston Association of REALTORS®
MLS Number: 88470235
APN: 1065820080016
- 10314 Sommerville Ave
- 10318 Rockcrest Dr
- 10311 Richmond Hill Dr
- 10260 Field Stone Dr
- 10402 Eagle Glen Dr
- 10326 Bridgeland Ln
- 10250 Bridgeland Ln
- 10514 Clear Cove Ln
- 4814 Kentwalk Dr
- 10302 Lybert Rd
- 10407 Quiet Courtyard Rd
- 4418 Talina Way
- 4718 Misty Shadows Dr
- 4914 Old Brickhouse Dr
- 4406 Hollow Hook Rd
- 4822 Misty Shadows Dr
- 3030 Triway Ln
- 10603 Centre Green Way
- 3022 Triway Ln
- 10609 Centre Green Way
