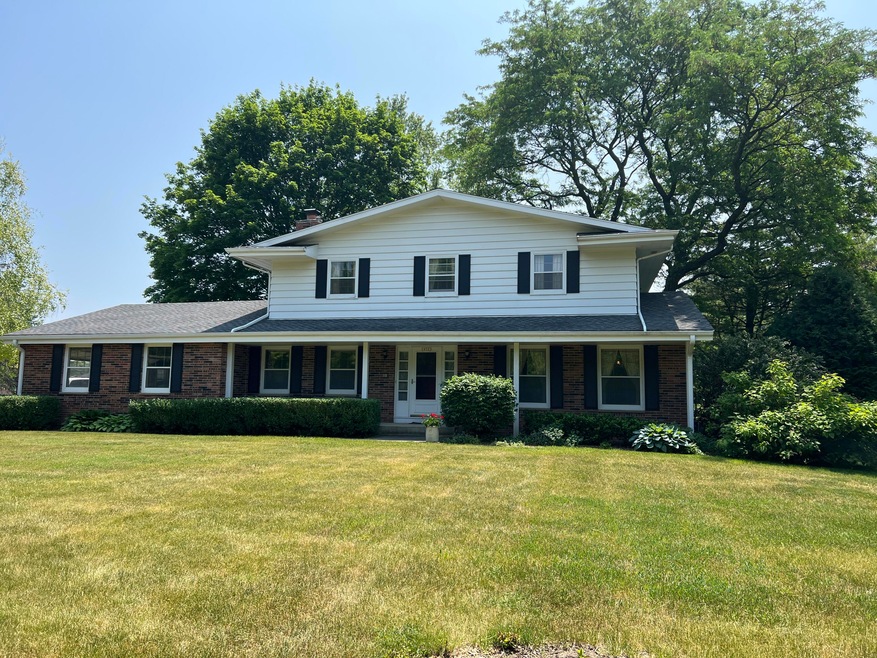
10321 W Upham Ave Hales Corners, WI 53130
Estimated Value: $427,000 - $474,000
Highlights
- Colonial Architecture
- Wood Flooring
- Walk-In Closet
- Whitnall High School Rated A-
- Fireplace
- Forced Air Heating System
About This Home
WELCOME HOME to this original owner 4 bedroom. 2.5 bath well cared for colonial in a fantastic neighborhood. Main floor offers a spacious living room, eat in kitchen with garden window, formal dining room with built in china cabinet and a family room with a brick masonry natural fireplace Upper level features 4 bedrooms & 2 full bathrooms. Master bedroom has large walk in closet & full bath with shower stall off bedroom. Main floor utility room with clothes folding area & built in laundry cupboards. This home also features a partially finished lower level rec room. Nestled on over a half acre parklike lot. Newer furnace, central air & roof. Close to area churches, schools, parks, farmers market, shopping and library. Whitnall School District. Call to schedule your private showing!
Home Details
Home Type
- Single Family
Est. Annual Taxes
- $5,856
Year Built
- Built in 1967
Lot Details
- 0.54 Acre Lot
Parking
- 2.5 Car Garage
Home Design
- Colonial Architecture
Interior Spaces
- 2,146 Sq Ft Home
- 2-Story Property
- Fireplace
Kitchen
- Range
- Microwave
- Dishwasher
- Disposal
Flooring
- Wood
- Ceramic Tile
Bedrooms and Bathrooms
- 4 Bedrooms
- Walk-In Closet
Laundry
- Dryer
- Washer
Basement
- Basement Fills Entire Space Under The House
- Basement Ceilings are 8 Feet High
- Sump Pump
Schools
- Whitnall Middle School
- Whitnall High School
Utilities
- Forced Air Heating System
- Heating System Uses Natural Gas
Community Details
- Froemming Hills Subdivision
Listing and Financial Details
- Assessor Parcel Number 6540062000
Ownership History
Purchase Details
Home Financials for this Owner
Home Financials are based on the most recent Mortgage that was taken out on this home.Similar Homes in Hales Corners, WI
Home Values in the Area
Average Home Value in this Area
Purchase History
| Date | Buyer | Sale Price | Title Company |
|---|---|---|---|
| Oliver David A | $412,500 | 1St Service Title |
Mortgage History
| Date | Status | Borrower | Loan Amount |
|---|---|---|---|
| Open | Oliver David A | $429,084 | |
| Closed | Oliver David A | $426,112 |
Property History
| Date | Event | Price | Change | Sq Ft Price |
|---|---|---|---|---|
| 08/13/2023 08/13/23 | Off Market | $399,900 | -- | -- |
| 07/27/2023 07/27/23 | Pending | -- | -- | -- |
| 07/05/2023 07/05/23 | Price Changed | $399,900 | -5.9% | $186 / Sq Ft |
| 06/28/2023 06/28/23 | For Sale | $424,900 | -- | $198 / Sq Ft |
Tax History Compared to Growth
Tax History
| Year | Tax Paid | Tax Assessment Tax Assessment Total Assessment is a certain percentage of the fair market value that is determined by local assessors to be the total taxable value of land and additions on the property. | Land | Improvement |
|---|---|---|---|---|
| 2023 | $6,793 | $403,300 | $71,500 | $331,800 |
| 2022 | $5,856 | $238,000 | $69,000 | $169,000 |
| 2021 | $5,626 | $238,000 | $69,000 | $169,000 |
| 2020 | $5,866 | $238,000 | $69,000 | $169,000 |
| 2019 | $5,896 | $238,000 | $69,000 | $169,000 |
| 2018 | $5,798 | $238,000 | $69,000 | $169,000 |
| 2017 | $5,852 | $238,000 | $69,000 | $169,000 |
| 2016 | $5,747 | $238,000 | $69,000 | $169,000 |
| 2015 | $6,110 | $256,200 | $73,800 | $182,400 |
Agents Affiliated with this Home
-
Kimberly Schendel
K
Buyer's Agent in 2023
Kimberly Schendel
The Schoenleber Group, LLC
(414) 315-3142
7 in this area
39 Total Sales
Map
Source: Metro MLS
MLS Number: 1837873
APN: 654-0062-000
- 5151 S Donna Ct
- 10021 W Ridge Rd
- 5554 S 104th St
- 9720 W Meadow Park Dr
- 10555 W Parnell Ave
- 5165 S Root River Pkwy
- 9260 W Kelly Place Unit 9260
- 5414 S 114th St
- 9810 W Barnard Ave
- 11651 W Grange Ave
- 8707 Westlake Dr
- 4690 S 114th St
- 4475 S 108th St
- 4860 S 87th St
- 5261 Robinwood Ln
- 5521 S New Berlin Rd
- 5116 S 84th St
- 9043 Glenwood Dr
- 8110 W Edgerton Ave
- 10320 W Whitnall Edge Cir Unit A
- 10321 W Upham Ave
- 10215 W Upham Ave
- 10333 W Upham Ave
- 10320 Brookside Dr
- 10300 Brookside Dr
- 10332 W Upham Ave
- 10336 W Brookside Dr
- 10318 W Upham Ave
- 10223 W Upham Ave
- 10208 Brookside Dr
- 5256 S 104th St
- 10300 W Upham Ave
- 10202 Brookside Dr
- 10209 W Upham Ave
- 5327 S 104th St
- 10311 Brookside Dr
- 10305 Brookside Dr
- 10325 Brookside Dr
- 5271 S 104th St
- 5242 S 104th St
