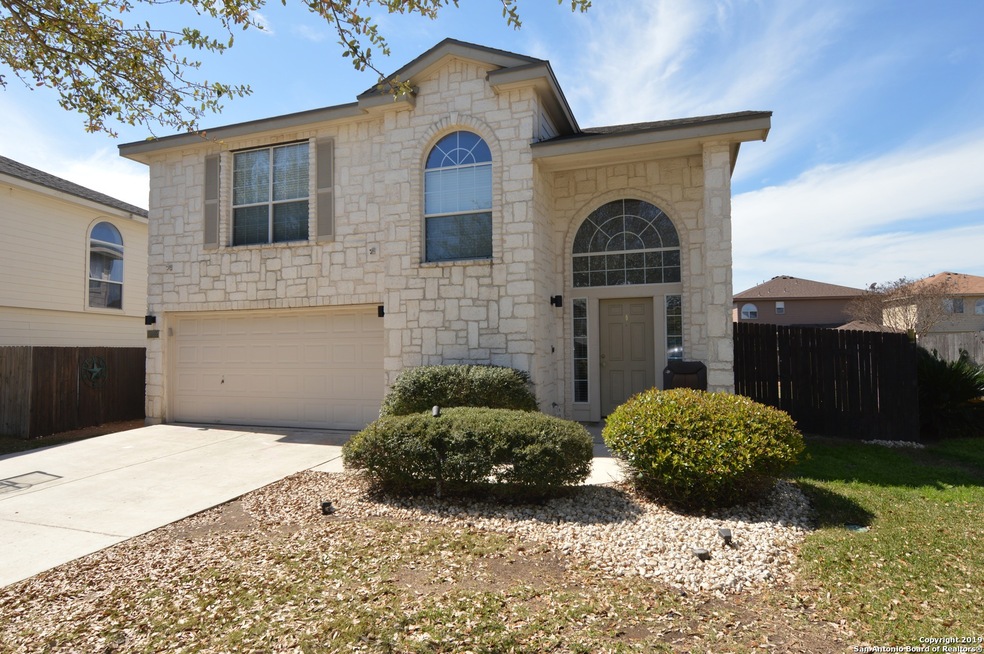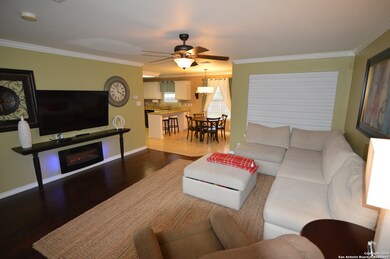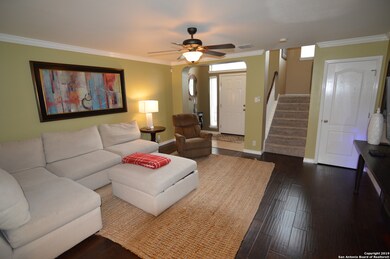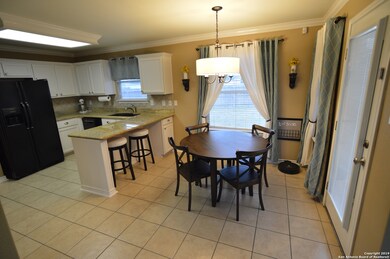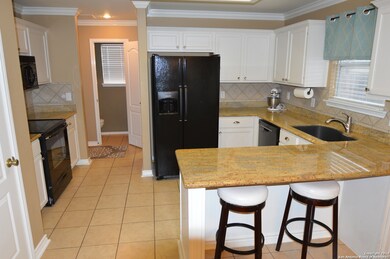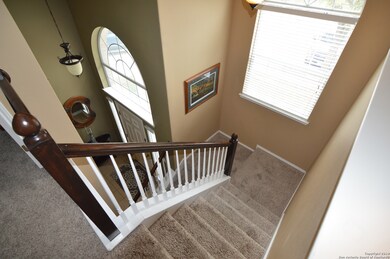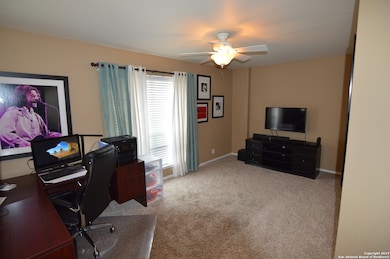
10322 Filly Valley San Antonio, TX 78254
Highlights
- Mature Trees
- Two Living Areas
- Sport Court
- Loft
- Community Pool
- Covered patio or porch
About This Home
As of May 2024Spacious open floor plan with nice bonus room upstairs. Grand entry with two story tall ceilings and great light. Living has been updated with paint, hand scrapped espresso floors and crown molding detail. Kitchen has fresh granite with cabinet modifications with great space utilization and eat in kitchen added. Master bath boasts updated shower enclosure, separate garden tub with whirlpool jets and spacious walk in closet. Don't miss this one! Lovingly maintained and upgraded at every turn.
Last Agent to Sell the Property
Affinity Real Estate Brokerage Listed on: 03/08/2019
Home Details
Home Type
- Single Family
Est. Annual Taxes
- $3,589
Year Built
- Built in 2004
Lot Details
- 5,663 Sq Ft Lot
- Fenced
- Sprinkler System
- Mature Trees
HOA Fees
- $25 Monthly HOA Fees
Home Design
- Slab Foundation
Interior Spaces
- 1,717 Sq Ft Home
- Property has 2 Levels
- Ceiling Fan
- Chandelier
- Double Pane Windows
- Window Treatments
- Solar Screens
- Two Living Areas
- Loft
- Game Room
Kitchen
- Eat-In Kitchen
- Stove
- <<microwave>>
- Ice Maker
- Dishwasher
- Disposal
Flooring
- Carpet
- Ceramic Tile
Bedrooms and Bathrooms
- 3 Bedrooms
Laundry
- Laundry on lower level
- Washer Hookup
Parking
- 2 Car Garage
- Garage Door Opener
Outdoor Features
- Covered patio or porch
Schools
- Krueger Elementary School
- Jefferson Middle School
- Oconnor High School
Utilities
- Central Heating and Cooling System
- Electric Water Heater
- Water Softener is Owned
- Phone Available
- Cable TV Available
Listing and Financial Details
- Legal Lot and Block 38 / 27
- Assessor Parcel Number 044712270380
Community Details
Overview
- $200 HOA Transfer Fee
- Wildhorse HOA
- Built by Dr Horton
- Wildhorse Subdivision
- Mandatory home owners association
Recreation
- Sport Court
- Community Pool
- Park
- Trails
Ownership History
Purchase Details
Home Financials for this Owner
Home Financials are based on the most recent Mortgage that was taken out on this home.Purchase Details
Home Financials for this Owner
Home Financials are based on the most recent Mortgage that was taken out on this home.Purchase Details
Home Financials for this Owner
Home Financials are based on the most recent Mortgage that was taken out on this home.Similar Homes in San Antonio, TX
Home Values in the Area
Average Home Value in this Area
Purchase History
| Date | Type | Sale Price | Title Company |
|---|---|---|---|
| Deed | -- | Independence Title | |
| Vendors Lien | -- | Ort | |
| Warranty Deed | -- | Dhi Title |
Mortgage History
| Date | Status | Loan Amount | Loan Type |
|---|---|---|---|
| Open | $302,261 | VA | |
| Previous Owner | $214,500 | Adjustable Rate Mortgage/ARM | |
| Previous Owner | $136,896 | FHA |
Property History
| Date | Event | Price | Change | Sq Ft Price |
|---|---|---|---|---|
| 07/09/2025 07/09/25 | Price Changed | $323,000 | -0.6% | $206 / Sq Ft |
| 05/30/2025 05/30/25 | For Sale | $325,000 | +10.0% | $207 / Sq Ft |
| 05/01/2024 05/01/24 | Sold | -- | -- | -- |
| 04/12/2024 04/12/24 | Pending | -- | -- | -- |
| 03/14/2024 03/14/24 | For Sale | $295,500 | +37.5% | $172 / Sq Ft |
| 09/23/2019 09/23/19 | Off Market | -- | -- | -- |
| 05/29/2019 05/29/19 | Sold | -- | -- | -- |
| 04/29/2019 04/29/19 | Pending | -- | -- | -- |
| 03/07/2019 03/07/19 | For Sale | $214,900 | -- | $125 / Sq Ft |
Tax History Compared to Growth
Tax History
| Year | Tax Paid | Tax Assessment Tax Assessment Total Assessment is a certain percentage of the fair market value that is determined by local assessors to be the total taxable value of land and additions on the property. | Land | Improvement |
|---|---|---|---|---|
| 2023 | $3,484 | $238,769 | $51,640 | $215,140 |
| 2022 | $4,409 | $217,063 | $43,080 | $206,890 |
| 2021 | $4,154 | $197,330 | $39,160 | $158,170 |
| 2020 | $4,079 | $189,670 | $39,160 | $150,510 |
| 2019 | $3,804 | $171,320 | $32,920 | $138,400 |
| 2018 | $3,583 | $161,240 | $32,920 | $128,320 |
| 2017 | $3,486 | $156,530 | $32,920 | $123,610 |
| 2016 | $3,373 | $151,440 | $32,920 | $118,520 |
| 2015 | $3,051 | $144,300 | $32,920 | $111,380 |
| 2014 | $3,051 | $136,090 | $0 | $0 |
Agents Affiliated with this Home
-
Brandon Ramirez

Seller's Agent in 2025
Brandon Ramirez
Keller Williams Heritage
(210) 960-4555
249 Total Sales
-
N
Seller's Agent in 2024
Neal Jeppson
Fathom Realty LLC
-
R
Buyer's Agent in 2024
Ray Montenegro
Keller Williams Heritage
-
Jason Mazzurana
J
Seller's Agent in 2019
Jason Mazzurana
Affinity Real Estate Brokerage
(210) 867-5039
26 Total Sales
-
Tammy Cooper

Buyer's Agent in 2019
Tammy Cooper
RE/MAX
(210) 240-3990
94 Total Sales
Map
Source: San Antonio Board of REALTORS®
MLS Number: 1368582
APN: 04471-227-0380
- 9723 Country Shadow
- 9607 Country Shadow
- 9950 Sandlet Trail
- 9951 Sandlet Trail
- 10223 Cactus Valley
- 10338 Trotters Bay
- 10523 Timber Country
- 10315 Trotters Bay
- 10418 Trotters Bay
- 10511 Marengo Ln
- 10627 Arabian Sands
- 10225 Braun Rd Unit A309
- 10225 Braun Rd Unit A310
- 10225 Braun Rd Unit A302
- 10225 Braun Rd Unit A201
- 10707 Arabian Sands
- 10715 Palomino Bend
- 10623 Welsh Valley
- 10602 Aster Canyon
- 10418 Alsfeld Ranch
