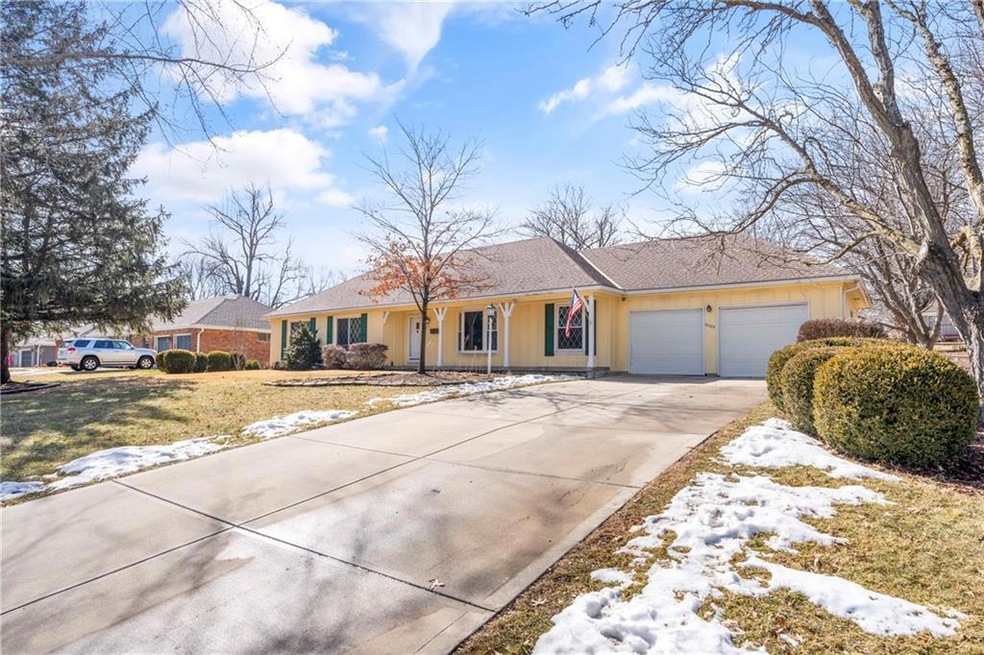
10322 Sagamore Ln Leawood, KS 66206
Highlights
- Deck
- Recreation Room
- Wood Flooring
- Brookwood Elementary School Rated A
- Ranch Style House
- Great Room with Fireplace
About This Home
As of March 2025Opportunity awaits in the highly desirable Leawood Estates! This true Ranch home has so much to offer including hardwood floors, an incredible Great Room with vaulted ceilings and a brick fireplace, a formal living room with a large bay window and formal dining room connected. The kitchen offers solid cabinetry with plenty of storage and a built-in desk area. Spacious bedrooms including a primary suite. Finished basement with half bath and tons of storage space! Perfectly situated on a large, level lot. Conveniently located just minutes from major highways, grocery stores, restaurants and shopping. Selling as is. Schedule your showing today!
Last Agent to Sell the Property
Real Broker, LLC Brokerage Phone: 913-226-3399 License #SP00046036 Listed on: 02/19/2025

Home Details
Home Type
- Single Family
Est. Annual Taxes
- $5,946
Year Built
- Built in 1960
Lot Details
- 0.4 Acre Lot
- Aluminum or Metal Fence
HOA Fees
- $33 Monthly HOA Fees
Parking
- 2 Car Attached Garage
- Front Facing Garage
Home Design
- Ranch Style House
- Fixer Upper
- Composition Roof
- Wood Siding
Interior Spaces
- Fireplace With Gas Starter
- Great Room with Fireplace
- Living Room
- Breakfast Room
- Open Floorplan
- Recreation Room
Kitchen
- Free-Standing Electric Oven
- Cooktop
- Dishwasher
- Granite Countertops
- Disposal
Flooring
- Wood
- Ceramic Tile
Bedrooms and Bathrooms
- 3 Bedrooms
Finished Basement
- Basement Fills Entire Space Under The House
- Partial Basement
- Laundry in Basement
Outdoor Features
- Deck
Schools
- Brookwood Elementary School
- Sm South High School
Utilities
- Central Air
- Heating System Uses Natural Gas
- Lagoon System
Community Details
- Association fees include curbside recycling, trash
- Leawood Estates HOA
- Leawood Estates Subdivision
Listing and Financial Details
- Exclusions: Selling As Is
- Assessor Parcel Number HP32000000-0819
- $0 special tax assessment
Ownership History
Purchase Details
Home Financials for this Owner
Home Financials are based on the most recent Mortgage that was taken out on this home.Similar Homes in the area
Home Values in the Area
Average Home Value in this Area
Purchase History
| Date | Type | Sale Price | Title Company |
|---|---|---|---|
| Warranty Deed | -- | Platinum Title |
Property History
| Date | Event | Price | Change | Sq Ft Price |
|---|---|---|---|---|
| 03/31/2025 03/31/25 | Sold | -- | -- | -- |
| 03/12/2025 03/12/25 | Pending | -- | -- | -- |
| 02/28/2025 02/28/25 | For Sale | $595,000 | -- | $231 / Sq Ft |
Tax History Compared to Growth
Tax History
| Year | Tax Paid | Tax Assessment Tax Assessment Total Assessment is a certain percentage of the fair market value that is determined by local assessors to be the total taxable value of land and additions on the property. | Land | Improvement |
|---|---|---|---|---|
| 2024 | $5,946 | $56,338 | $22,212 | $34,126 |
| 2023 | $6,179 | $57,937 | $22,212 | $35,725 |
| 2022 | $4,971 | $46,794 | $19,319 | $27,475 |
| 2021 | $4,598 | $41,492 | $17,566 | $23,926 |
| 2020 | $4,547 | $40,434 | $15,977 | $24,457 |
| 2019 | $4,273 | $38,111 | $14,530 | $23,581 |
| 2018 | $3,753 | $33,407 | $13,205 | $20,202 |
| 2017 | $3,755 | $32,902 | $12,004 | $20,898 |
| 2016 | $3,768 | $32,591 | $9,599 | $22,992 |
| 2015 | $3,607 | $31,452 | $9,599 | $21,853 |
| 2013 | -- | $30,406 | $8,723 | $21,683 |
Agents Affiliated with this Home
-
Dan O'Dell

Seller's Agent in 2025
Dan O'Dell
Real Broker, LLC
(913) 599-6363
50 in this area
548 Total Sales
-
Josh Shaffer
J
Buyer's Agent in 2025
Josh Shaffer
Keller Williams Realty Partners Inc.
(913) 837-6223
2 in this area
5 Total Sales
Map
Source: Heartland MLS
MLS Number: 2530674
APN: HP32000000-0819
- 10314 Sagamore Ln
- 10318 Sagamore Rd
- 2301 W 103rd St
- 9824 Sagamore Rd
- 9832 Overbrook Ct
- 9818 Overbrook Ct
- 9815 Overbrook Rd
- 9815 Overbrook Ct
- 9820 State Line Rd
- 10508 Lee Blvd
- 9812 Ensley Ln
- 9804 Ensley Ln
- 9717 Overbrook Rd
- 10301 Howe Dr
- 10400 Howe Dr
- 474 W 104th St Unit B
- 9707 Sagamore Rd
- 10604 Jefferson St
- 10612 Jefferson St
- 464 W 104th St Unit A






