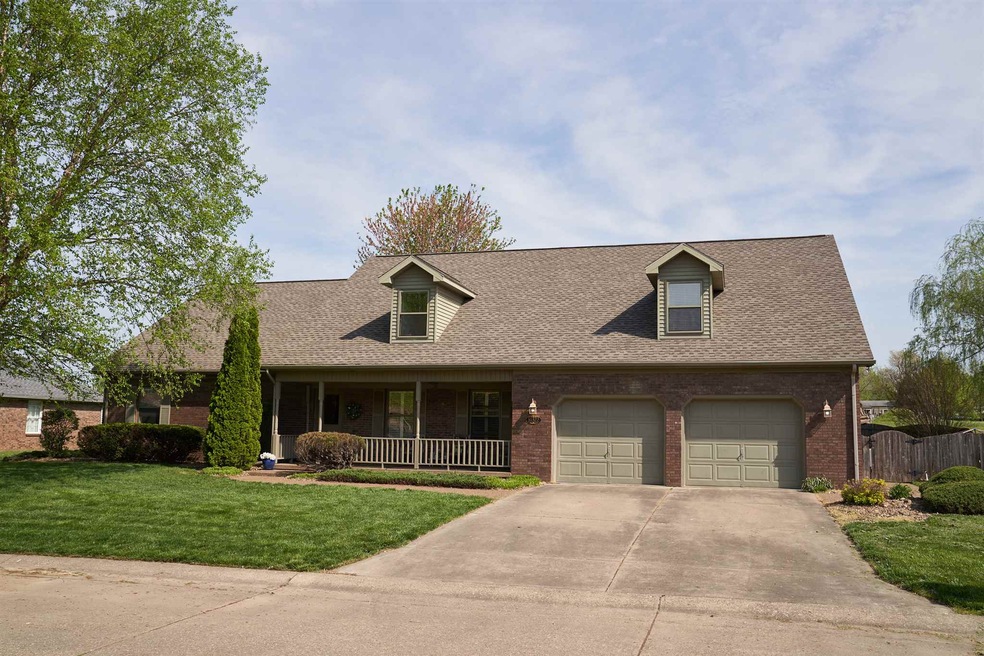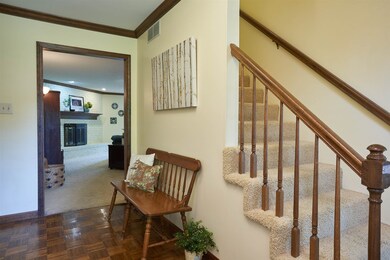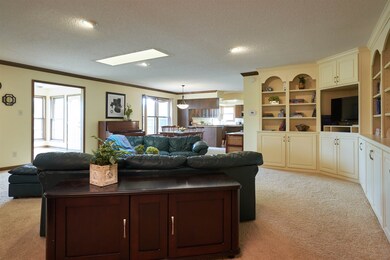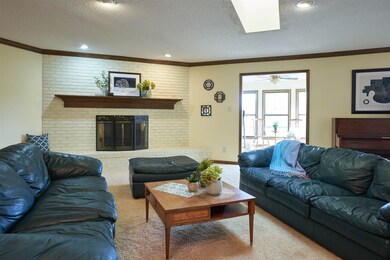
10322 Shawnee Dr Newburgh, IN 47630
Estimated Value: $313,000 - $471,000
Highlights
- Primary Bedroom Suite
- Cape Cod Architecture
- Eat-In Kitchen
- Newburgh Elementary School Rated A-
- 2.5 Car Attached Garage
- Built-in Bookshelves
About This Home
As of June 2019Click on the Virtual Tour link to view the 3D Walkthrough tour. Wow! This wonderful 4-5 Bedroom (PLUS Bonus Room!) home is sure to impress you from start to finish! The welcoming Entry leads to the spacious Great Room which offers tons of gorgeous built-ins and fireplace. The Great Room is open to the Kitchen. Stainless appliances, wood floor, center work island plus a Butler's pantry will make the Kitchen the favorite room of the house! There is a Half Bathroom conveniently located off the Kitchen as well as a light and bright Sun Room located near the informal dining area. Relax in the HUGE Master Suite boasting TWO 10 x 6 walk-in closets and a dedicated Full Bath with double sink vanity and step-in shower. There is an office (currently used as a Bedroom), two additional Bedrooms plus another Full Bathroom on the main level. Upstairs, the Bonus Room leads to the fourth Bedroom which is very roomy and has a closet, access to attic storage and the Full Bathroom is conveniently located just outside of the Bedroom. Another room could be used as a Bedroom-it doesn't have a closet, but it does have access to attic storage, which could be converted to a closet. Relax on the back patio and enjoy the fenced backyard. Includes: All Kitchen appliances, washer, dryer, all window treatment, loft bed, work bench, garage and attic storage. Excludes: control box for invisible fence. Sellers to replace carpet as per bid prior to closing or seller will pay flooring company of Buyers choice $5,770.19 towards new flooring chosen by Buyer and to be installed after closing. Per Owner, One A/C unit was replaced in 2018. The other two A/C units and all three furnaces were replaced in 2010. Water Heater is brand new, Water softener was replaced in 2018, dishwasher and washer in 2017 and refrigerator in 2014.
Home Details
Home Type
- Single Family
Est. Annual Taxes
- $1,916
Year Built
- Built in 1986
Lot Details
- 0.28 Acre Lot
- Lot Dimensions are 100 x 125
- Wood Fence
- Level Lot
Parking
- 2.5 Car Attached Garage
- Off-Street Parking
Home Design
- Cape Cod Architecture
- Brick Exterior Construction
- Vinyl Construction Material
Interior Spaces
- 4,134 Sq Ft Home
- 1.5-Story Property
- Built-in Bookshelves
- Built-In Features
- Living Room with Fireplace
- Storage In Attic
- Eat-In Kitchen
- Laundry on main level
Flooring
- Carpet
- Tile
Bedrooms and Bathrooms
- 4 Bedrooms
- Primary Bedroom Suite
- Walk-In Closet
- Separate Shower
Basement
- Block Basement Construction
- Crawl Space
Schools
- Newburgh Elementary School
- Castle South Middle School
- Castle High School
Utilities
- Forced Air Heating and Cooling System
- Heating System Uses Gas
Community Details
- Kenosha Hills Subdivision
Listing and Financial Details
- Home warranty included in the sale of the property
- Assessor Parcel Number 87-12-29-407-078.000-019
Ownership History
Purchase Details
Home Financials for this Owner
Home Financials are based on the most recent Mortgage that was taken out on this home.Purchase Details
Home Financials for this Owner
Home Financials are based on the most recent Mortgage that was taken out on this home.Similar Homes in Newburgh, IN
Home Values in the Area
Average Home Value in this Area
Purchase History
| Date | Buyer | Sale Price | Title Company |
|---|---|---|---|
| Riley Evan C | -- | None Available | |
| Richards James D | -- | None Available |
Mortgage History
| Date | Status | Borrower | Loan Amount |
|---|---|---|---|
| Open | Riley Evan G | $380,000 | |
| Closed | Riley Evan G | $299,658 | |
| Previous Owner | Riley Evan C | $299,999 | |
| Previous Owner | Richards James D | $261,250 |
Property History
| Date | Event | Price | Change | Sq Ft Price |
|---|---|---|---|---|
| 06/13/2019 06/13/19 | Sold | $299,999 | 0.0% | $73 / Sq Ft |
| 05/16/2019 05/16/19 | Price Changed | $299,900 | +3.4% | $73 / Sq Ft |
| 05/15/2019 05/15/19 | Pending | -- | -- | -- |
| 05/01/2019 05/01/19 | Price Changed | $289,900 | -3.3% | $70 / Sq Ft |
| 04/24/2019 04/24/19 | For Sale | $299,900 | +9.1% | $73 / Sq Ft |
| 01/31/2014 01/31/14 | Sold | $275,000 | 0.0% | $69 / Sq Ft |
| 12/24/2013 12/24/13 | Pending | -- | -- | -- |
| 12/21/2013 12/21/13 | For Sale | $275,000 | -- | $69 / Sq Ft |
Tax History Compared to Growth
Tax History
| Year | Tax Paid | Tax Assessment Tax Assessment Total Assessment is a certain percentage of the fair market value that is determined by local assessors to be the total taxable value of land and additions on the property. | Land | Improvement |
|---|---|---|---|---|
| 2024 | $1,966 | $307,300 | $49,500 | $257,800 |
| 2023 | $1,879 | $299,700 | $49,500 | $250,200 |
| 2022 | $2,263 | $326,700 | $26,700 | $300,000 |
| 2021 | $2,108 | $294,000 | $29,400 | $264,600 |
| 2020 | $1,996 | $272,200 | $26,800 | $245,400 |
| 2019 | $2,058 | $234,800 | $26,800 | $208,000 |
| 2018 | $1,969 | $234,800 | $26,800 | $208,000 |
| 2017 | $1,941 | $233,200 | $26,800 | $206,400 |
| 2016 | $1,970 | $237,100 | $26,800 | $210,300 |
| 2014 | $1,826 | $234,000 | $26,500 | $207,500 |
| 2013 | $1,850 | $236,100 | $26,500 | $209,600 |
Agents Affiliated with this Home
-
Kathy Borkowski

Seller's Agent in 2019
Kathy Borkowski
ERA FIRST ADVANTAGE REALTY, INC
(812) 499-1051
201 Total Sales
-
Liz Miller

Buyer's Agent in 2019
Liz Miller
ERA FIRST ADVANTAGE REALTY, INC
(812) 568-0088
343 Total Sales
-
Rick Mileham

Buyer's Agent in 2014
Rick Mileham
ERA FIRST ADVANTAGE REALTY, INC
(812) 453-1068
390 Total Sales
Map
Source: Indiana Regional MLS
MLS Number: 201915353
APN: 87-12-29-407-078.000-019
- 10188 Byron Ct
- 10481 Waterford Place
- 10641 Tecumseh Dr
- 4700 Mansfield Dr
- 10533 Williamsburg Dr
- 4444 Ashbury Parke Dr
- 4605 Miranda Dr
- 10711 Williamsburg Dr
- 10386 Regent Ct
- 4720 Estate Dr
- 10266 Schnapf Ln
- 642 Kingswood Dr
- 634 Kingswood Dr
- 900 Stahl Ct
- 8320 Newburgh Rd
- 8201 Washington Ave
- 10224 Bourbon St
- 10233 State Road 66
- 905 Crestwood Dr E
- 10267 Bourbon St
- 10322 Shawnee Dr
- 10344 Shawnee Dr
- 10333 Shawnee Dr
- 10355 Shawnee Dr
- 10311 Shawnee Dr
- 10366 Shawnee Dr
- 10300 Shawnee Dr
- 10288 Shawnee Dr
- 10377 Shawnee Dr
- 10299 Shawnee Dr
- 10322 Tecumseh Dr
- 10388 Shawnee Dr
- 10344 Tecumseh Dr
- 10300 Tecumseh Dr
- 10399 Shawnee Dr
- 10366 Tecumseh Dr
- 10288 Tecumseh Dr
- 4888 Tippecanoe Dr
- 10400 Shawnee Dr
- 10388 Tecumseh Dr





