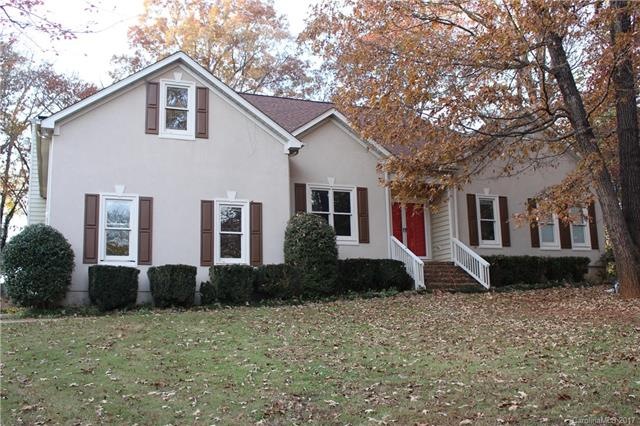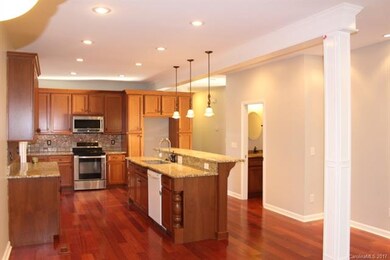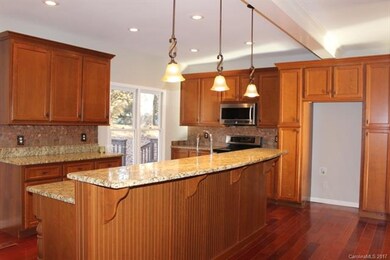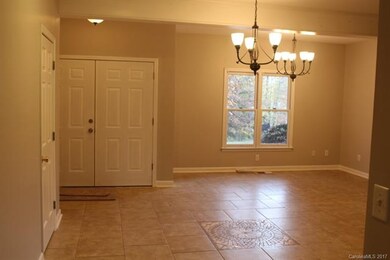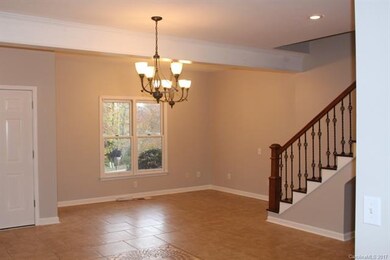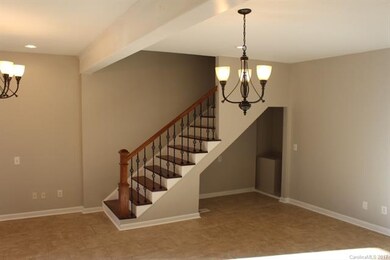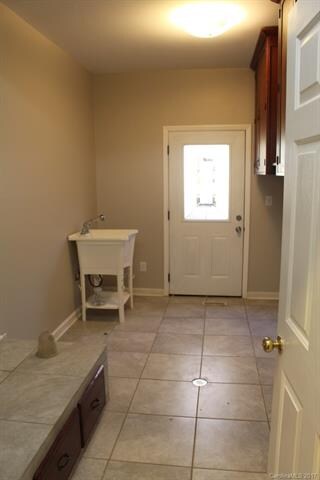
10322 Windtree Ln Charlotte, NC 28215
Bradfield Farms Neighborhood
4
Beds
3.5
Baths
3,355
Sq Ft
0.62
Acres
Highlights
- Pond
- Transitional Architecture
- Attached Garage
- Wooded Lot
- Wood Flooring
- Shed
About This Home
As of July 2023Beautiful Home that sits at the end of a very private street. Tiled Foyer entrance with Master on main level. Huge deck on rear of home that overlooks a very private backyard. Great room and kitchen features amazing bamboo hardwood flooring. Fresh paint and new carpeting throughout. Home has a huge upstairs loft plus a bonus room that could double as a 5th bedroom. LOW HOA. Sellers are very motivated and will consider all reasonable offers.
Home Details
Home Type
- Single Family
Year Built
- Built in 1995
Lot Details
- Wooded Lot
- Many Trees
HOA Fees
- $10 Monthly HOA Fees
Parking
- Attached Garage
Home Design
- Transitional Architecture
- Vinyl Siding
Interior Spaces
- Gas Log Fireplace
- Crawl Space
- Storm Doors
Flooring
- Wood
- Tile
Outdoor Features
- Pond
- Shed
Utilities
- Well
Listing and Financial Details
- Assessor Parcel Number 111-321-38
Ownership History
Date
Name
Owned For
Owner Type
Purchase Details
Listed on
Nov 28, 2017
Closed on
May 7, 2018
Sold by
Pollock Timothy and Pollock Vickie
Bought by
Lewis Stephanie
Seller's Agent
Tim Reid
Reid's Real Estate & Marketing Group
Buyer's Agent
Patricia Masten
Coldwell Banker Realty
List Price
$349,900
Sold Price
$300,000
Premium/Discount to List
-$49,900
-14.26%
Total Days on Market
127
Current Estimated Value
Home Financials for this Owner
Home Financials are based on the most recent Mortgage that was taken out on this home.
Estimated Appreciation
$273,286
Avg. Annual Appreciation
9.41%
Original Mortgage
$300,000
Outstanding Balance
$261,337
Interest Rate
4.45%
Mortgage Type
VA
Estimated Equity
$304,857
Purchase Details
Closed on
Sep 17, 2001
Sold by
Dunlevy Daniel J and Dunlevy Cheryl S
Bought by
Pollock Timothy and Pollock Vickie
Home Financials for this Owner
Home Financials are based on the most recent Mortgage that was taken out on this home.
Original Mortgage
$138,800
Interest Rate
6.98%
Mortgage Type
Purchase Money Mortgage
Map
Create a Home Valuation Report for This Property
The Home Valuation Report is an in-depth analysis detailing your home's value as well as a comparison with similar homes in the area
Similar Homes in Charlotte, NC
Home Values in the Area
Average Home Value in this Area
Purchase History
| Date | Type | Sale Price | Title Company |
|---|---|---|---|
| Warranty Deed | $300,000 | None Available | |
| Warranty Deed | $230,000 | -- |
Source: Public Records
Mortgage History
| Date | Status | Loan Amount | Loan Type |
|---|---|---|---|
| Open | $300,000 | VA | |
| Previous Owner | $150,000 | Credit Line Revolving | |
| Previous Owner | $60,000 | Credit Line Revolving | |
| Previous Owner | $50,000 | Credit Line Revolving | |
| Previous Owner | $138,800 | Purchase Money Mortgage | |
| Previous Owner | $50,000 | Credit Line Revolving | |
| Previous Owner | $147,200 | Unknown |
Source: Public Records
Property History
| Date | Event | Price | Change | Sq Ft Price |
|---|---|---|---|---|
| 07/20/2023 07/20/23 | Sold | $523,500 | -3.1% | $171 / Sq Ft |
| 07/03/2023 07/03/23 | Pending | -- | -- | -- |
| 06/20/2023 06/20/23 | Price Changed | $540,000 | -1.8% | $176 / Sq Ft |
| 05/11/2023 05/11/23 | For Sale | $550,000 | +83.3% | $179 / Sq Ft |
| 05/07/2018 05/07/18 | Sold | $300,000 | -14.3% | $89 / Sq Ft |
| 04/04/2018 04/04/18 | Pending | -- | -- | -- |
| 11/28/2017 11/28/17 | For Sale | $349,900 | -- | $104 / Sq Ft |
Source: Canopy MLS (Canopy Realtor® Association)
Tax History
| Year | Tax Paid | Tax Assessment Tax Assessment Total Assessment is a certain percentage of the fair market value that is determined by local assessors to be the total taxable value of land and additions on the property. | Land | Improvement |
|---|---|---|---|---|
| 2023 | $3,263 | $474,900 | $95,000 | $379,900 |
| 2022 | $2,951 | $324,800 | $45,000 | $279,800 |
| 2021 | $2,882 | $324,800 | $45,000 | $279,800 |
| 2020 | $2,865 | $324,800 | $45,000 | $279,800 |
| 2019 | $2,832 | $324,800 | $45,000 | $279,800 |
| 2018 | $2,786 | $222,700 | $35,700 | $187,000 |
| 2017 | $2,497 | $222,700 | $35,700 | $187,000 |
| 2016 | $2,464 | $222,700 | $35,700 | $187,000 |
| 2015 | $2,438 | $222,700 | $35,700 | $187,000 |
| 2014 | $2,397 | $222,700 | $35,700 | $187,000 |
Source: Public Records
Source: Canopy MLS (Canopy Realtor® Association)
MLS Number: CAR3340779
APN: 111-321-38
Nearby Homes
- 0 Cambridge Commons Dr Unit 3770354
- 5149 Hales Ford Rd Unit 20
- 5141 Hales Ford Rd Unit 18
- 6020 Chumbley Point Rd Unit 73
- 6016 Chumbley Point Rd Unit 74
- 6012 Chumbley Point Rd Unit 75
- 5248 Hatcher Creek Rd Unit 49
- 5247 Hatcher Creek Rd Unit 48
- 5244 Hatcher Creek Rd Unit 50
- 5231 Hatcher Creek Rd Unit 44
- 5220 Hatcher Creek Rd Unit 56
- 5227 Hatcher Creek Rd Unit 43
- 5219 Hatcher Creek Rd Unit 41
- 5215 Hatcher Creek Rd Unit 40
- 5204 Hatcher Creek Rd Unit 60
- 10700 Harrisburg Rd
- 5219 Reedy Ridge Rd
- 6654 Kingbird Ct
- 6848 Good News Dr
- 4018 Larkhaven Village Dr
