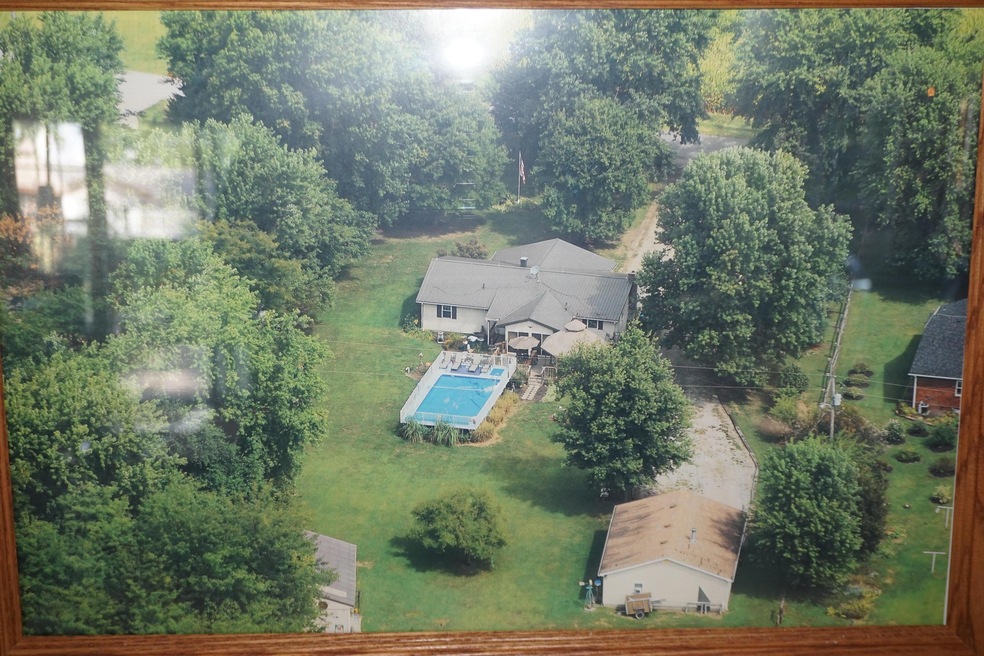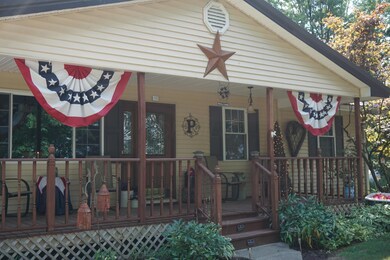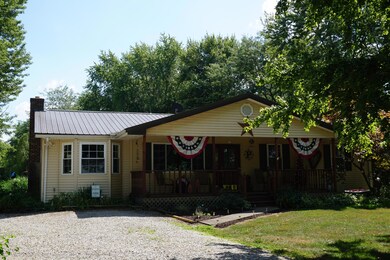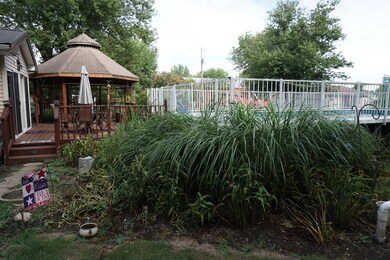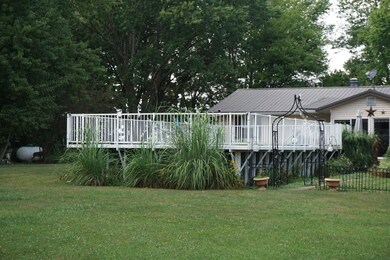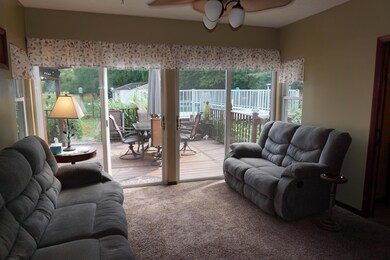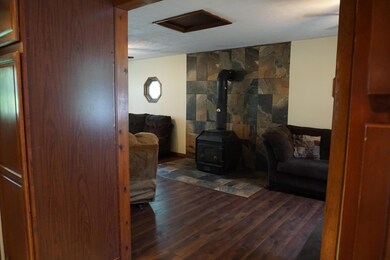
10323 Creamer Rd Orient, OH 43146
Estimated Value: $354,000 - $396,915
Highlights
- Above Ground Pool
- Wood Burning Stove
- Ranch Style House
- Deck
- Wooded Lot
- Heated Sun or Florida Room
About This Home
As of September 2020A 3 bedroom 1 bath home with 2.52 acres; above ground pool,, hot tub with gazebo, 24 x 36 shelter house w/ storage garage, changing room and large gathering area with dry kitchen w/electric range, ceiling fans and restaurant style booths. Dwelling has dining room, living area with wood buring fireplace, recently remodeled bathroom; kitchen has bult-in cook top and range hood, refrigerator and island. Sunroom overlooks patio and back yard with a courtyard and deck. First Floor laundry to include waster and dryer. Guest room has a built in Murphy Bed. New hardwood flooring in living room, dining room and hall. Bedroom hardwood is original. 3 Car detached 30 x 40 garage with work shop and office. Serene setting with a club house/playhouse at rear of property.
Last Agent to Sell the Property
Mary Troxel
e-Merge Real Estate Listed on: 07/25/2020

Last Buyer's Agent
Thomas Conley
e-Merge Real Estate Results
Home Details
Home Type
- Single Family
Est. Annual Taxes
- $1,896
Year Built
- Built in 1969
Lot Details
- 2.52 Acre Lot
- Wooded Lot
Parking
- 3 Car Detached Garage
Home Design
- Ranch Style House
- Block Foundation
- Aluminum Siding
Interior Spaces
- 1,468 Sq Ft Home
- Fireplace
- Wood Burning Stove
- Insulated Windows
- Family Room
- Heated Sun or Florida Room
- Electric Range
Flooring
- Carpet
- Ceramic Tile
Bedrooms and Bathrooms
- 3 Main Level Bedrooms
- 1 Full Bathroom
Laundry
- Laundry on main level
- Electric Dryer Hookup
Basement
- Partial Basement
- Crawl Space
Pool
- Above Ground Pool
- Spa
Outdoor Features
- Deck
- Patio
- Shed
- Storage Shed
- Outbuilding
Utilities
- Forced Air Heating and Cooling System
- Heating System Uses Propane
- Water Filtration System
- Well
- Electric Water Heater
Listing and Financial Details
- Assessor Parcel Number B0600010041701
Ownership History
Purchase Details
Home Financials for this Owner
Home Financials are based on the most recent Mortgage that was taken out on this home.Purchase Details
Home Financials for this Owner
Home Financials are based on the most recent Mortgage that was taken out on this home.Purchase Details
Purchase Details
Purchase Details
Purchase Details
Purchase Details
Similar Homes in Orient, OH
Home Values in the Area
Average Home Value in this Area
Purchase History
| Date | Buyer | Sale Price | Title Company |
|---|---|---|---|
| Householder Michael E | $309,500 | None Available | |
| Pancake Loren C | -- | None Available | |
| Pancake Mabel L | -- | -- | |
| Colonial Savings | -- | -- | |
| -- | $65,000 | -- | |
| Colonial Savings | $73,000 | -- | |
| -- | $59,000 | -- |
Mortgage History
| Date | Status | Borrower | Loan Amount |
|---|---|---|---|
| Open | Householder Michael E | $294,025 | |
| Closed | Pancake Loren C | $225,000 | |
| Closed | Pancake Loren C | $185,900 | |
| Closed | Pancake Loren C | $133,835 | |
| Closed | Pancake Loren C | $158,200 |
Property History
| Date | Event | Price | Change | Sq Ft Price |
|---|---|---|---|---|
| 09/14/2020 09/14/20 | Sold | $309,500 | 0.0% | $211 / Sq Ft |
| 07/27/2020 07/27/20 | Price Changed | $309,500 | -8.9% | $211 / Sq Ft |
| 07/24/2020 07/24/20 | For Sale | $339,900 | -- | $232 / Sq Ft |
Tax History Compared to Growth
Tax History
| Year | Tax Paid | Tax Assessment Tax Assessment Total Assessment is a certain percentage of the fair market value that is determined by local assessors to be the total taxable value of land and additions on the property. | Land | Improvement |
|---|---|---|---|---|
| 2024 | -- | $90,320 | $27,130 | $63,190 |
| 2023 | $3,234 | $90,320 | $27,130 | $63,190 |
| 2022 | $2,597 | $65,470 | $18,100 | $47,370 |
| 2021 | $2,572 | $65,470 | $18,100 | $47,370 |
| 2020 | $2,233 | $65,470 | $18,100 | $47,370 |
| 2019 | $1,896 | $58,190 | $17,290 | $40,900 |
| 2018 | $1,928 | $58,190 | $17,290 | $40,900 |
| 2017 | $1,946 | $58,190 | $17,290 | $40,900 |
| 2016 | $1,656 | $51,850 | $15,270 | $36,580 |
| 2015 | $1,690 | $51,850 | $15,270 | $36,580 |
| 2014 | $1,679 | $51,850 | $15,270 | $36,580 |
| 2013 | $1,803 | $52,210 | $15,270 | $36,940 |
Agents Affiliated with this Home
-

Seller's Agent in 2020
Mary Troxel
E-Merge
(614) 560-4222
-
T
Buyer's Agent in 2020
Thomas Conley
E-Merge
Map
Source: Columbus and Central Ohio Regional MLS
MLS Number: 220024785
APN: B06-0-001-00-417-01
- 8689 Larkspur Dr
- 8684 Kanawha Dr
- 6275 Cherokee Ln
- 6277 Blue Belle Ln
- 8944 Iroquois Way
- 9423 London Rd
- 12270 London Rd
- 12475 Oak Dr
- 6364 Harrisburg London Rd
- 11825 Elgin Dr
- 11826 Elgin Dr
- 1110 High St
- 0 Harrisburg Pike
- 0 Gay Rd Unit Tract 5 224043837
- 12237 Woods Opossum Run
- 7673 Opossum Run Rd
- 7677 Opossum Run Rd
- 7757 High St
- 0 Stahl Rd
- 0 Scioto Darby Rd Unit 225001754
- 10323 Creamer Rd
- 10339 Creamer Rd
- 10291 Creamer Rd
- 10359 Creamer Rd
- 10409 Creamer Rd
- 10385 Creamer Rd
- 10429 Creamer Rd
- 10459 Creamer Rd
- 10479 Creamer Rd
- 10499 Creamer Rd
- 10499 Creamer Rd
- 10745 Us Highway 62
- 10745 Us Highway 62
- 10537 Creamer Rd
- 10547 Creamer Rd
- 10721 U S 62 Unit 62
- 10721 Us Highway 62
- 10821 Us Highway 62
- 10117 Us Highway 62
- 10496 U S 62 Unit 62
