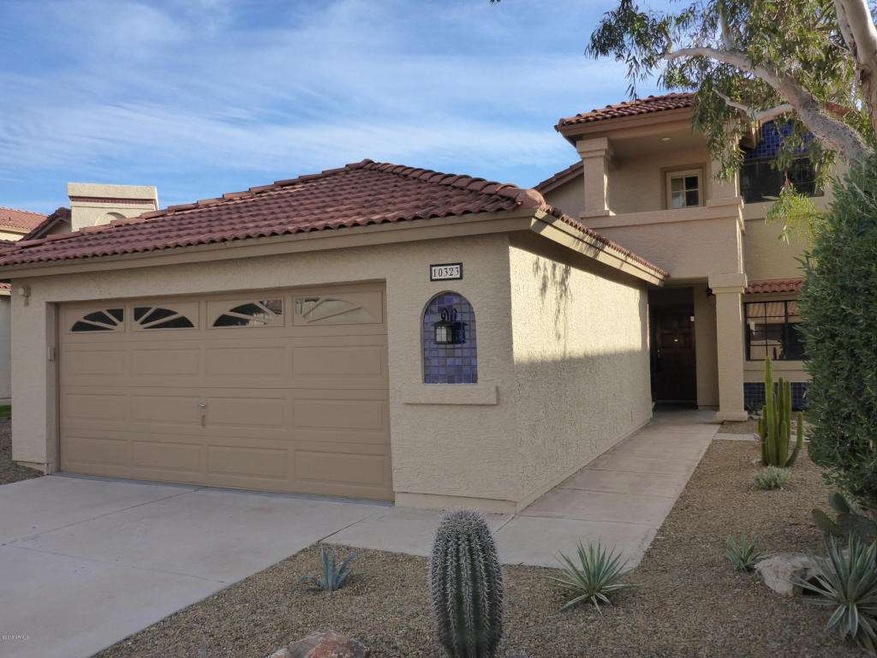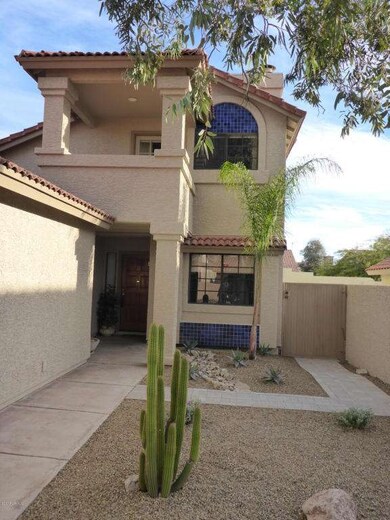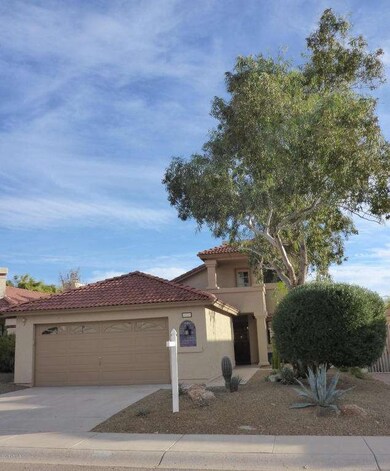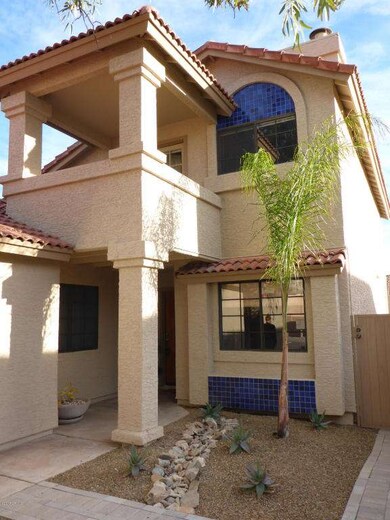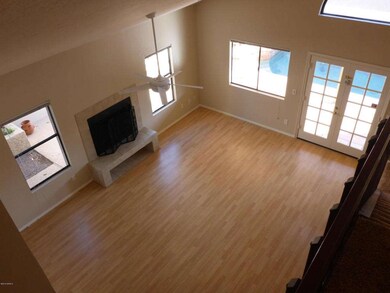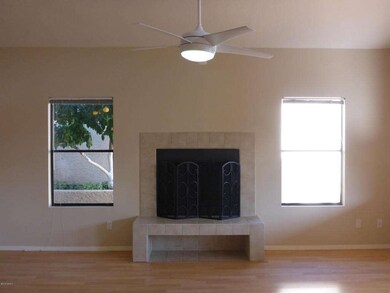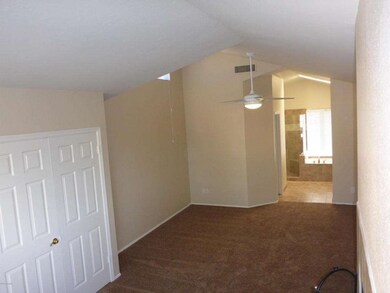
10323 E Sutton Dr Scottsdale, AZ 85260
Horizons NeighborhoodEstimated Value: $616,000 - $700,000
Highlights
- Heated Spa
- Mountain View
- Vaulted Ceiling
- Redfield Elementary School Rated A
- Fireplace in Primary Bedroom
- Spanish Architecture
About This Home
As of March 2015Beautifully remodeled move-in ready home with a spacious floor plan. Freshly painted inside and out. Upstairs master suite with new carpet and Whirlpool Jacuzzi tub/separate shower. Private balcony with views of McDowell Mountains. New landscaping and fruit trees in backyard. Private pool with new Pebbletec and deck. Above ground Sundance spa with new cover. Close to hiking trails and Aquatic center. Custom queen size solid oak Murphy bed with wardrobe included in downstairs bedroom.
Last Agent to Sell the Property
My Home Group Real Estate License #SA563858000 Listed on: 01/18/2015

Last Buyer's Agent
Jeff Star
My Home Group Real Estate License #SA556196000

Home Details
Home Type
- Single Family
Est. Annual Taxes
- $1,689
Year Built
- Built in 1987
Lot Details
- 4,501 Sq Ft Lot
- Block Wall Fence
- Front and Back Yard Sprinklers
- Sprinklers on Timer
HOA Fees
- $31 Monthly HOA Fees
Parking
- 2 Car Direct Access Garage
- Garage Door Opener
Home Design
- Spanish Architecture
- Wood Frame Construction
- Tile Roof
- Stucco
Interior Spaces
- 1,774 Sq Ft Home
- 2-Story Property
- Vaulted Ceiling
- Ceiling Fan
- Solar Screens
- Family Room with Fireplace
- 2 Fireplaces
- Mountain Views
- Fire Sprinkler System
Kitchen
- Eat-In Kitchen
- Built-In Microwave
- Granite Countertops
Flooring
- Carpet
- Laminate
- Tile
Bedrooms and Bathrooms
- 3 Bedrooms
- Fireplace in Primary Bedroom
- Primary Bathroom is a Full Bathroom
- 2 Bathrooms
- Dual Vanity Sinks in Primary Bathroom
- Hydromassage or Jetted Bathtub
- Bathtub With Separate Shower Stall
Pool
- Heated Spa
- Private Pool
- Above Ground Spa
Outdoor Features
- Balcony
- Covered patio or porch
Schools
- Redfield Elementary School
- Desert Canyon Middle School
- Desert Mountain High School
Utilities
- Refrigerated Cooling System
- Heating Available
- Water Filtration System
- High Speed Internet
- Cable TV Available
Listing and Financial Details
- Tax Lot 442
- Assessor Parcel Number 217-50-154
Community Details
Overview
- Association fees include ground maintenance
- Mountainview Ranch Association, Phone Number (480) 551-4300
- Mountainview Ranch Subdivision
Recreation
- Community Playground
Ownership History
Purchase Details
Home Financials for this Owner
Home Financials are based on the most recent Mortgage that was taken out on this home.Purchase Details
Home Financials for this Owner
Home Financials are based on the most recent Mortgage that was taken out on this home.Purchase Details
Home Financials for this Owner
Home Financials are based on the most recent Mortgage that was taken out on this home.Purchase Details
Home Financials for this Owner
Home Financials are based on the most recent Mortgage that was taken out on this home.Similar Homes in Scottsdale, AZ
Home Values in the Area
Average Home Value in this Area
Purchase History
| Date | Buyer | Sale Price | Title Company |
|---|---|---|---|
| Roepke Deborah | $325,000 | First Arizona Title Agency | |
| Greene Gary H | $408,000 | Lawyers Title Insurance Corp | |
| Smith Brenda K | -- | Stewart Title & Tr Phoenix | |
| Smith Brenda K | $230,000 | Stewart Title & Tr Phoenix |
Mortgage History
| Date | Status | Borrower | Loan Amount |
|---|---|---|---|
| Open | Roepke Deborah | $214,000 | |
| Closed | Roepke Deborah | $292,500 | |
| Previous Owner | Greene Gary H | $239,900 | |
| Previous Owner | Greene Gary H | $263,000 | |
| Previous Owner | Smith Brenda K | $46,000 | |
| Previous Owner | Smith Brenda K | $184,000 | |
| Previous Owner | Smith Brenda K | $184,000 | |
| Previous Owner | Tamburri Lynn E | $112,875 |
Property History
| Date | Event | Price | Change | Sq Ft Price |
|---|---|---|---|---|
| 03/12/2015 03/12/15 | Sold | $325,000 | +0.2% | $183 / Sq Ft |
| 01/29/2015 01/29/15 | Price Changed | $324,500 | -1.5% | $183 / Sq Ft |
| 01/18/2015 01/18/15 | For Sale | $329,500 | -- | $186 / Sq Ft |
Tax History Compared to Growth
Tax History
| Year | Tax Paid | Tax Assessment Tax Assessment Total Assessment is a certain percentage of the fair market value that is determined by local assessors to be the total taxable value of land and additions on the property. | Land | Improvement |
|---|---|---|---|---|
| 2025 | $2,078 | $36,066 | -- | -- |
| 2024 | $2,024 | $34,349 | -- | -- |
| 2023 | $2,024 | $45,330 | $9,060 | $36,270 |
| 2022 | $1,928 | $35,550 | $7,110 | $28,440 |
| 2021 | $2,092 | $32,670 | $6,530 | $26,140 |
| 2020 | $2,073 | $31,050 | $6,210 | $24,840 |
| 2019 | $2,012 | $28,800 | $5,760 | $23,040 |
| 2018 | $1,966 | $27,500 | $5,500 | $22,000 |
| 2017 | $1,855 | $26,150 | $5,230 | $20,920 |
| 2016 | $1,807 | $25,230 | $5,040 | $20,190 |
| 2015 | $1,748 | $25,010 | $5,000 | $20,010 |
Agents Affiliated with this Home
-
Benjamin Greene
B
Seller's Agent in 2015
Benjamin Greene
My Home Group
(480) 988-7100
3 Total Sales
-

Buyer's Agent in 2015
Jeff Star
My Home Group Real Estate
(623) 570-9720
44 Total Sales
Map
Source: Arizona Regional Multiple Listing Service (ARMLS)
MLS Number: 5223782
APN: 217-50-154
- 13383 N 101st Way
- 13128 N 104th Place
- 13517 N 102nd Place
- 10490 E Dreyfus Ave
- 13584 N 102nd Place Unit III
- 10102 E Dreyfus Ave
- 10205 E Corrine Dr
- 13064 N 100th Place
- 13993 N 102nd St
- 10160 E Conieson Rd
- 10541 E Windrose Dr
- 10561 E Windrose Dr
- 9869 E Davenport Dr Unit 70
- 9837 E Pershing Ave
- 9834 E Voltaire Dr Unit 76
- 12755 N 99th Place
- 10025 E Larkspur Dr
- 9842 E Celtic Dr Unit 29
- 14393 N 101st St
- 9980 E Charter Oak Rd
- 10323 E Sutton Dr
- 10313 E Sutton Dr
- 10343 E Sutton Dr
- 10353 E Sutton Dr
- 13377 N 103rd St
- 13370 N 103rd Place
- 10324 E Pershing Ave
- 10293 E Sutton Dr Unit III
- 10334 E Pershing Ave Unit II
- 10355 E Sutton Dr
- 13410 N 103rd Place
- 13387 N 103rd St
- 10314 E Pershing Ave Unit D101
- 10344 E Pershing Ave
- 10283 E Sutton Dr
- 10357 E Sutton Dr
- 13420 N 103rd Place
- 13397 N 103rd St
- 10358 E Sutton Dr
- 10274 E Pershing Ave
