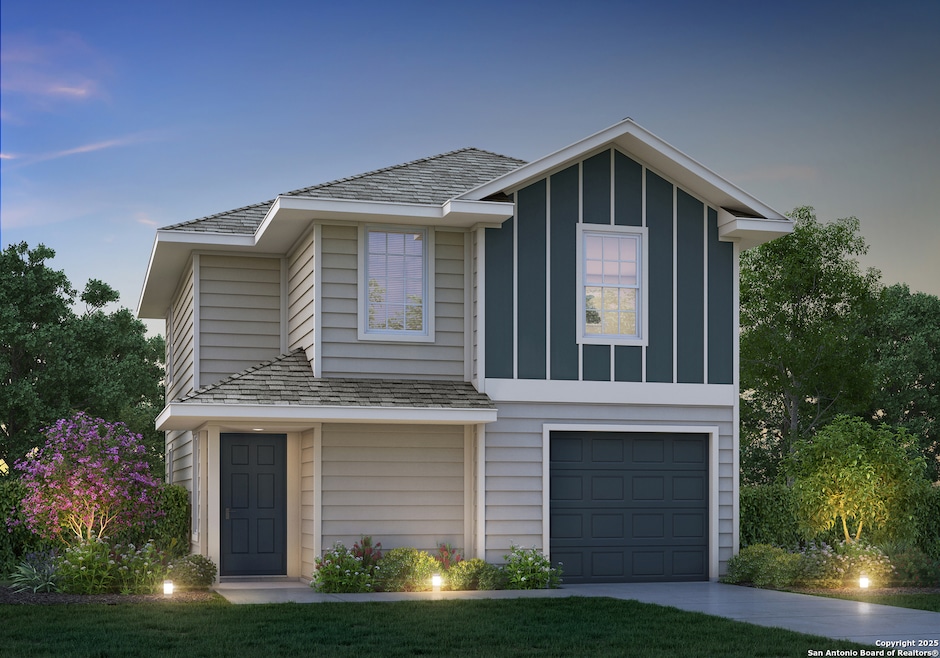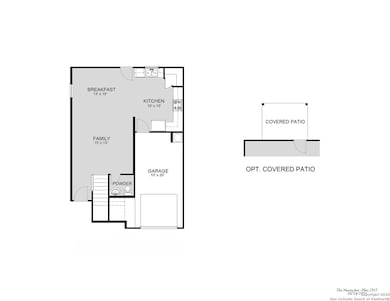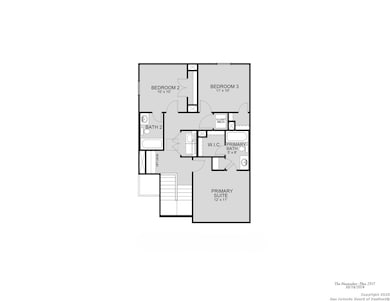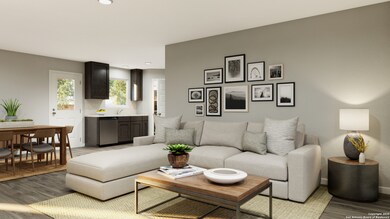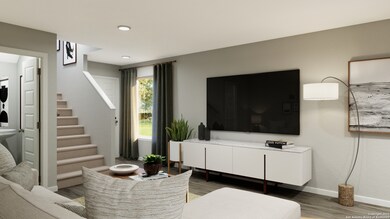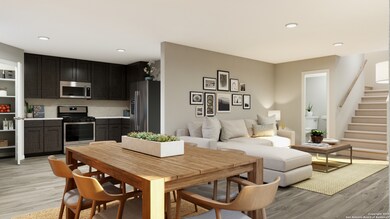
10323 Fuji Ct San Antonio, TX 78224
Hunters Pond NeighborhoodEstimated payment $1,547/month
Highlights
- New Construction
- 1 Car Attached Garage
- Park
- Community Pool
- Double Pane Windows
- Central Heating and Cooling System
About This Home
Love where you live in Applewhite Meadows in San Antonio, TX! Conveniently located off SH16, with easy access to IH410 & IH35, Applewhite Meadows makes commuting to Toyota, Lackland AFB, Palo Alto College, and Texas A&M University a breeze! The Nantucket floorplan is a charming 2-story home featuring 3 bedrooms, 2.5 bathrooms, and a 1-car garage! You'll love the open concept first floor! The gourmet kitchen is sure to please with granite countertops! Upstairs offers private retreat for all bedrooms! Retreat to the Owner's Suite featuring granite countertops and a sizable shower. Don't miss your opportunity to call Applewhite Meadows home, schedule a visit today!
Home Details
Home Type
- Single Family
Est. Annual Taxes
- $660
Year Built
- Built in 2025 | New Construction
Lot Details
- 4,792 Sq Ft Lot
- Fenced
- Sprinkler System
HOA Fees
- $150 Monthly HOA Fees
Parking
- 1 Car Attached Garage
Home Design
- Slab Foundation
- Composition Roof
- Roof Vent Fans
- Radiant Barrier
Interior Spaces
- 1,360 Sq Ft Home
- Property has 2 Levels
- Double Pane Windows
- Combination Dining and Living Room
- 12 Inch+ Attic Insulation
Kitchen
- Self-Cleaning Oven
- Stove
- Microwave
- Ice Maker
- Dishwasher
- Disposal
Flooring
- Carpet
- Vinyl
Bedrooms and Bathrooms
- 3 Bedrooms
Laundry
- Laundry on upper level
- Washer Hookup
Home Security
- Carbon Monoxide Detectors
- Fire and Smoke Detector
Eco-Friendly Details
- ENERGY STAR Qualified Equipment
Schools
- Spicewood Elementary School
- E Central High School
Utilities
- Central Heating and Cooling System
- SEER Rated 16+ Air Conditioning Units
- Floor Furnace
- Window Unit Heating System
- Heating System Uses Natural Gas
Listing and Financial Details
- Legal Lot and Block 6 / 10
Community Details
Overview
- $220 HOA Transfer Fee
- Associa Hill Country Association
- Built by Legend Homes
- Applewhite Meadows Subdivision
- Mandatory home owners association
Recreation
- Community Pool
- Park
- Trails
Map
Home Values in the Area
Average Home Value in this Area
Tax History
| Year | Tax Paid | Tax Assessment Tax Assessment Total Assessment is a certain percentage of the fair market value that is determined by local assessors to be the total taxable value of land and additions on the property. | Land | Improvement |
|---|---|---|---|---|
| 2023 | $660 | $28,000 | $28,000 | $0 |
| 2022 | $813 | $31,000 | $31,000 | $0 |
Property History
| Date | Event | Price | Change | Sq Ft Price |
|---|---|---|---|---|
| 06/05/2025 06/05/25 | For Sale | $239,990 | -- | $176 / Sq Ft |
Similar Homes in San Antonio, TX
Source: San Antonio Board of REALTORS®
MLS Number: 1872935
APN: 18087-010-0060
- 10319 Fuji Ct
- 10315 Fuji Ct
- 10311 Fuji Ct
- 2442 Redlove Dr
- 2439 Applewhite Meadow
- 2430 Redlove Dr
- 2502 Applewhite Meadow
- 2435 Applewhite Meadow
- 2426 Redlove Dr
- 2515 Dry Moss Way
- 10323 Eve Gardens
- 2523 Dry Moss Way
- 10311 Eve Gardens
- 10307 Eve Gardens
- 2519 Dry Moss Way
- 10303 Eve Gardens
- 2539 Dry Moss Way
- 2531 Dry Moss Way
- 2543 Dry Moss Way
- 2406 Redlove Dr
